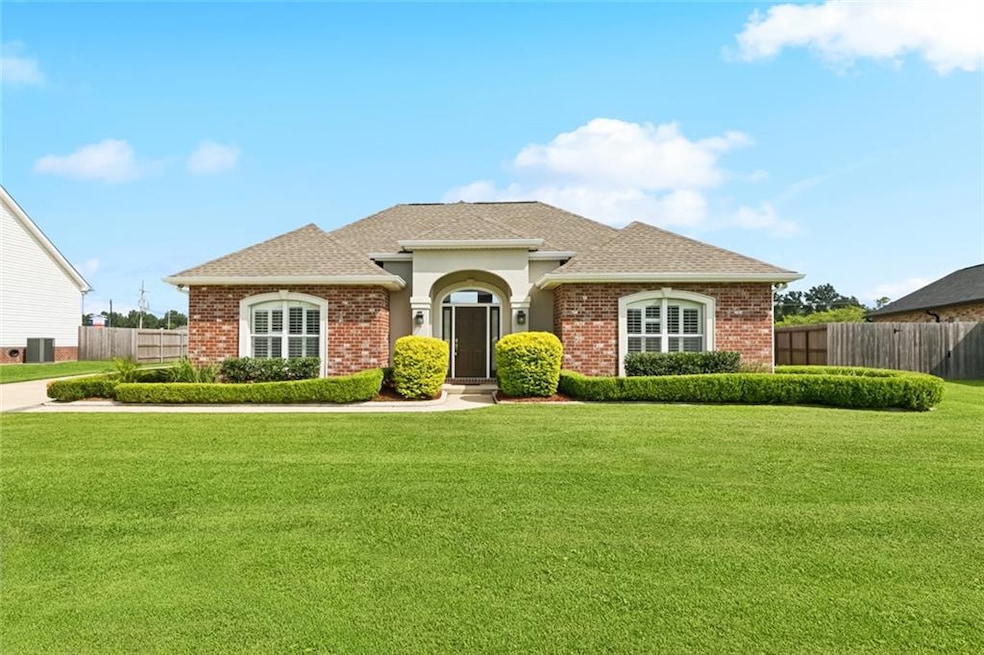
115 Montpelier Dr Boutte, LA 70039
Paradis-Boutte NeighborhoodEstimated payment $2,439/month
Total Views
6,451
4
Beds
2.5
Baths
2,250
Sq Ft
$178
Price per Sq Ft
Highlights
- Oversized Lot
- Concrete Porch or Patio
- 3 Car Garage
- Mimosa Park Elementary School Rated A
- Central Heating and Cooling System
- Property is in excellent condition
About This Home
4 bed 2.5 bath home in Primrose Estates. This home offers plantation shutters, irrigation, hardwood flooring, open floor plan, jack n Jill bath, built-in cabinetry and 2 massive primary closets. An eat-in kitchen allows for flexibility with the formal dining space. Use it as a dining room, office or even a playroom. This home also offers a finished garage with flooring and A/C allowing for an additional 400 sq ft of living. Garage door is still in place and useable.
Home Details
Home Type
- Single Family
Est. Annual Taxes
- $3,116
Year Built
- Built in 2003
Lot Details
- Lot Dimensions are 80x117x113x120
- Oversized Lot
- Property is in excellent condition
Parking
- 3 Car Garage
Home Design
- Brick Exterior Construction
- Slab Foundation
- Shingle Roof
- Stucco
Interior Spaces
- 2,250 Sq Ft Home
- Property has 1 Level
Kitchen
- Oven
- Range
- Dishwasher
Bedrooms and Bathrooms
- 4 Bedrooms
Additional Features
- Concrete Porch or Patio
- City Lot
- Central Heating and Cooling System
Listing and Financial Details
- Tax Lot 8-B
- Assessor Parcel Number 7059000008-B
Map
Create a Home Valuation Report for This Property
The Home Valuation Report is an in-depth analysis detailing your home's value as well as a comparison with similar homes in the area
Home Values in the Area
Average Home Value in this Area
Tax History
| Year | Tax Paid | Tax Assessment Tax Assessment Total Assessment is a certain percentage of the fair market value that is determined by local assessors to be the total taxable value of land and additions on the property. | Land | Improvement |
|---|---|---|---|---|
| 2024 | $3,116 | $30,360 | $7,430 | $22,930 |
| 2023 | $3,116 | $25,980 | $6,200 | $19,780 |
| 2022 | $3,038 | $25,980 | $6,200 | $19,780 |
| 2021 | $2,758 | $23,382 | $5,580 | $17,802 |
| 2020 | $3,070 | $25,980 | $6,200 | $19,780 |
| 2019 | $2,845 | $23,990 | $4,900 | $19,090 |
| 2018 | $2,823 | $23,990 | $4,900 | $19,090 |
| 2017 | $2,820 | $23,990 | $4,900 | $19,090 |
| 2016 | $2,832 | $23,990 | $4,900 | $19,090 |
| 2015 | $2,484 | $21,123 | $3,857 | $17,266 |
| 2014 | $2,393 | $21,123 | $3,857 | $17,266 |
| 2013 | $2,402 | $21,123 | $3,857 | $17,266 |
Source: Public Records
Property History
| Date | Event | Price | Change | Sq Ft Price |
|---|---|---|---|---|
| 07/24/2025 07/24/25 | Price Changed | $399,900 | -3.6% | $178 / Sq Ft |
| 07/03/2025 07/03/25 | For Sale | $415,000 | -- | $184 / Sq Ft |
Source: ROAM MLS
Similar Homes in the area
Source: ROAM MLS
MLS Number: 2510265
APN: 7059000008-B
Nearby Homes
- 1250 Primrose Dr Unit 30
- 100 Melonie St Unit E
- 118 W Woodland Ct
- 13270 U S 90
- 13270 Highway 90
- 13278 Hwy 90 Hwy
- 13322 Highway 90 Unit B2
- 13322 Highway 90 Unit O
- 331 Woodland Dr
- 13491 U S 90 Unit 7
- 214 River Oaks Dr
- 111 River Oaks Dr
- 12519 U S 90
- 98 River Oaks Dr
- 12519 Highway 90
- 328 Saint Anthony St
- 100 Wade St Unit 6
- 50 Wade St Unit 3
- 827 Milling Ave Unit 10
- 827 Milling Ave Unit 81






