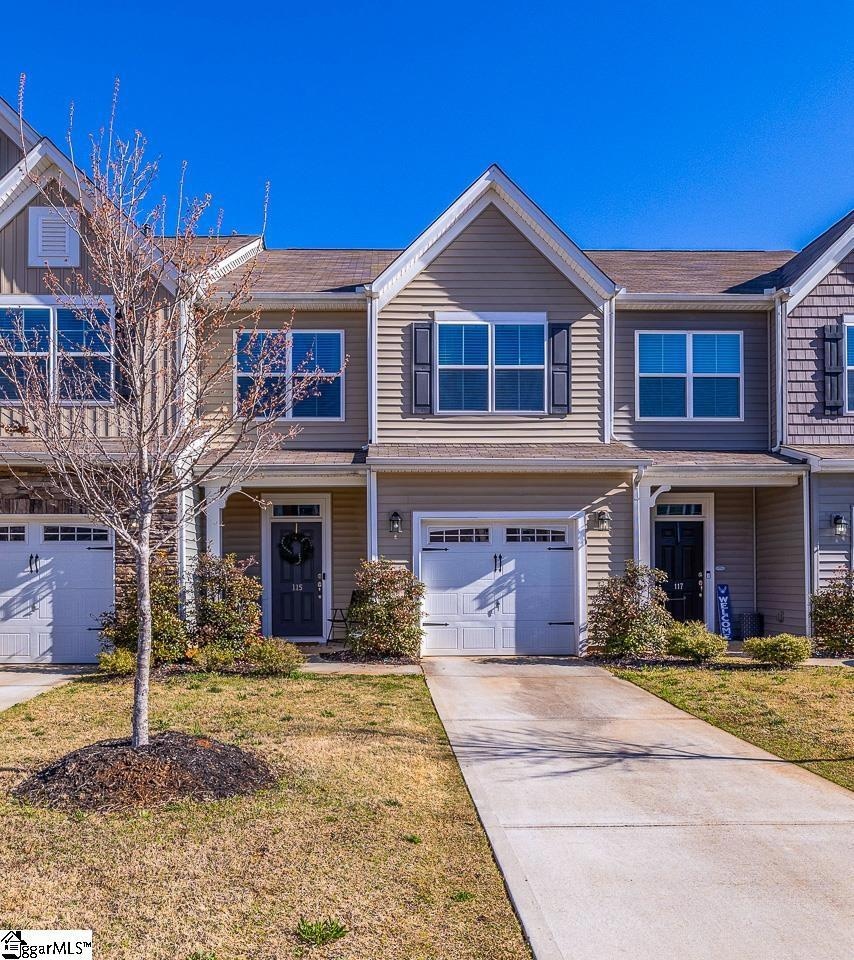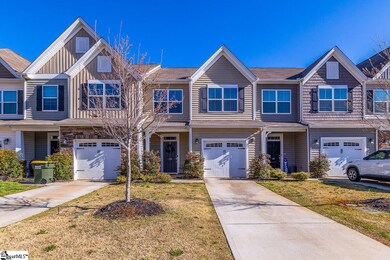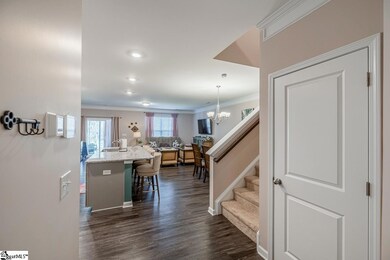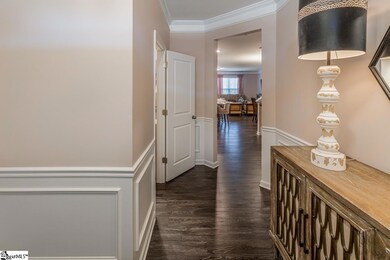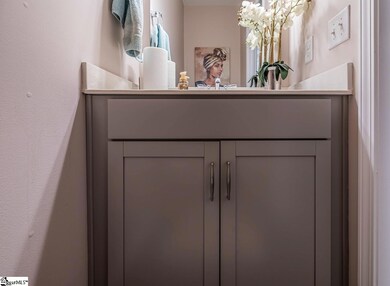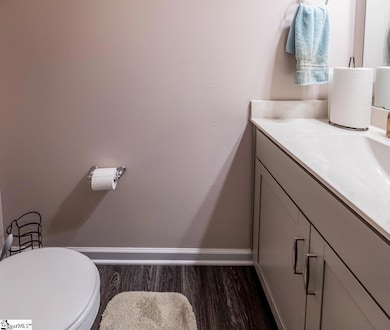
115 Muir Way Piedmont, SC 29673
Highlights
- Open Floorplan
- Traditional Architecture
- Granite Countertops
- Concrete Primary School Rated A-
- Loft
- Walk-In Pantry
About This Home
As of April 2025Discover this beautifully maintained, newer-construction 3-bedroom, 2.5-bath townhome designed for modern living! The open-concept layout is complemented by upgraded cabinetry throughout and a dream kitchen featuring a large island, granite countertops, stylish backsplash, stainless steel appliances, and a walk-in pantry. Seller has assumable FHA mortgage for qualified buyer. Upstairs, you’ll find a versatile loft/flex space, a spacious owner’s suite with a generous walk-in closet, and a luxurious ensuite boasting a tiled shower, double vanity, soaking tub, and tile flooring. Two additional bedrooms and a spacious walk-in laundry room complete the second level. Enjoy outdoor relaxation on the covered rear patio with retractable netting. Additional highlights include recessed lighting, ceiling fans, and elegant crown molding. Conveniently located less than a minute from Highway 153 and I-85, providing easy access to shopping, dining, and local attractions. Refrigerator, washer, and dryer convey with the sale!
Last Agent to Sell the Property
Real Broker, LLC License #121343 Listed on: 03/20/2025

Townhouse Details
Home Type
- Townhome
Est. Annual Taxes
- $1,860
Year Built
- Built in 2020
Lot Details
- 1,742 Sq Ft Lot
HOA Fees
- $150 Monthly HOA Fees
Parking
- 1 Car Attached Garage
Home Design
- Traditional Architecture
- Slab Foundation
- Composition Roof
- Vinyl Siding
Interior Spaces
- 1,879 Sq Ft Home
- 1,600-1,799 Sq Ft Home
- 2-Story Property
- Open Floorplan
- Smooth Ceilings
- Insulated Windows
- Living Room
- Dining Room
- Loft
- Pull Down Stairs to Attic
Kitchen
- Walk-In Pantry
- Self-Cleaning Oven
- Free-Standing Electric Range
- Built-In Microwave
- Dishwasher
- Granite Countertops
- Disposal
Flooring
- Carpet
- Ceramic Tile
- Luxury Vinyl Plank Tile
Bedrooms and Bathrooms
- 3 Bedrooms
Laundry
- Laundry Room
- Laundry on upper level
- Dryer
- Washer
Home Security
Schools
- Powdersville Elementary And Middle School
- Powdersville High School
Utilities
- Forced Air Heating and Cooling System
- Heating System Uses Natural Gas
- Electric Water Heater
- Cable TV Available
Listing and Financial Details
- Assessor Parcel Number 237-15-01-007.000
Community Details
Overview
- Niasia Parker 864 284 6516 HOA
- Built by Eastwood Homes
- Attenborough Subdivision, Ashland Floorplan
- Mandatory home owners association
Security
- Fire and Smoke Detector
Ownership History
Purchase Details
Home Financials for this Owner
Home Financials are based on the most recent Mortgage that was taken out on this home.Purchase Details
Home Financials for this Owner
Home Financials are based on the most recent Mortgage that was taken out on this home.Similar Homes in Piedmont, SC
Home Values in the Area
Average Home Value in this Area
Purchase History
| Date | Type | Sale Price | Title Company |
|---|---|---|---|
| Deed | $272,000 | None Listed On Document | |
| Deed | $272,000 | None Listed On Document | |
| Limited Warranty Deed | $223,960 | None Available |
Mortgage History
| Date | Status | Loan Amount | Loan Type |
|---|---|---|---|
| Open | $262,480 | New Conventional | |
| Closed | $262,480 | New Conventional | |
| Previous Owner | $61,000 | New Conventional | |
| Previous Owner | $219,903 | FHA |
Property History
| Date | Event | Price | Change | Sq Ft Price |
|---|---|---|---|---|
| 04/30/2025 04/30/25 | Sold | $272,000 | -1.1% | $170 / Sq Ft |
| 03/20/2025 03/20/25 | For Sale | $275,000 | -- | $172 / Sq Ft |
Tax History Compared to Growth
Tax History
| Year | Tax Paid | Tax Assessment Tax Assessment Total Assessment is a certain percentage of the fair market value that is determined by local assessors to be the total taxable value of land and additions on the property. | Land | Improvement |
|---|---|---|---|---|
| 2024 | $1,302 | $9,020 | $1,860 | $7,160 |
| 2023 | $1,302 | $9,020 | $1,860 | $7,160 |
| 2022 | $1,253 | $9,020 | $1,860 | $7,160 |
| 2021 | $179 | $2,670 | $2,670 | $0 |
| 2020 | $176 | $2,670 | $2,670 | $0 |
Agents Affiliated with this Home
-
Christopher Hill

Seller's Agent in 2025
Christopher Hill
Real Broker, LLC
(864) 809-8519
2 in this area
128 Total Sales
-
Anthony Del Aguila
A
Buyer's Agent in 2025
Anthony Del Aguila
Real Broker, LLC
(786) 286-5221
2 in this area
19 Total Sales
Map
Source: Greater Greenville Association of REALTORS®
MLS Number: 1551511
APN: 237-15-01-007
- 105 Muir Way
- 103 Muir Way
- 101 Muir Way
- 406 Wallen Ct
- 402 Wallen Ct
- 214 Brochaill Ct
- 405 Wallen Ct
- 216 Brochaill Ct
- 218 Brochaill Ct
- 3101 Highway 153
- 141 Charles Dr
- 108 Garden View Ct
- 105 Garden View Ct
- 2612 S Carolina 153
- 00 SC S Carolina 153 Unit Parcel 3
- 100 Claiborne Rd
- 3A Cely Ln
- 417 Brandybuck Dr
- 122 Rivermill Place
- 203 Waymeet Ct
