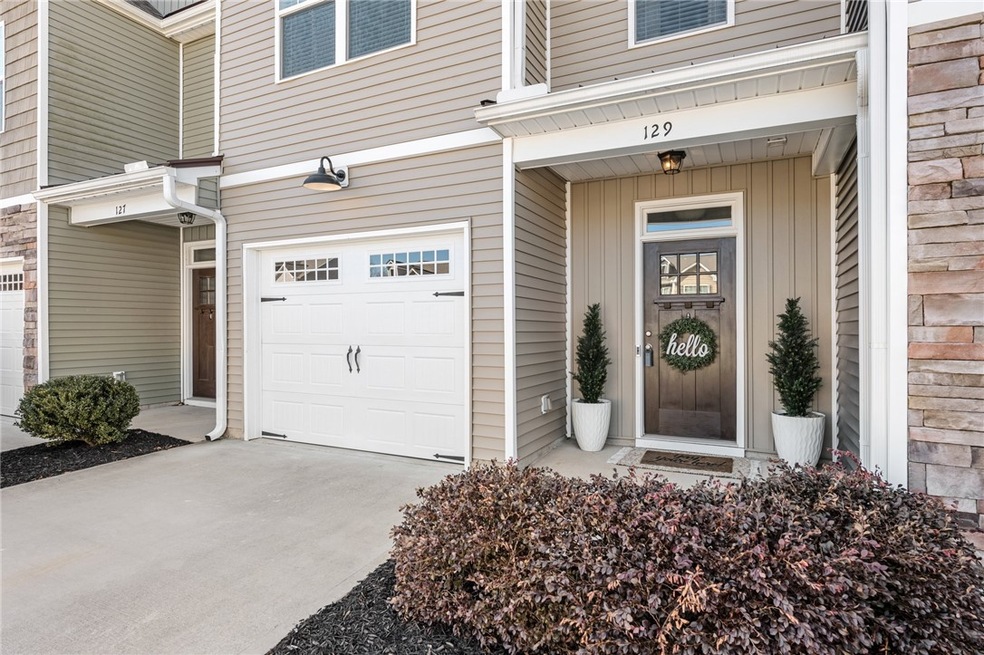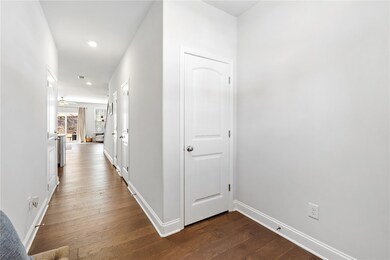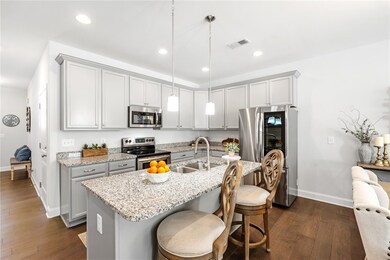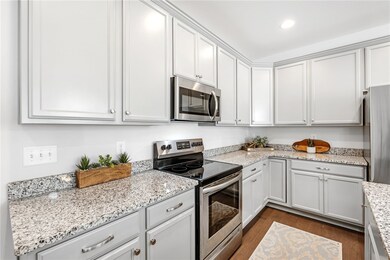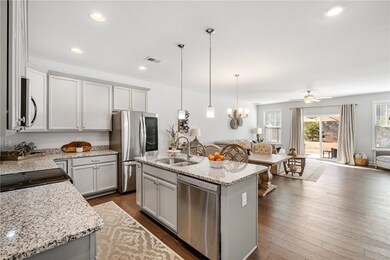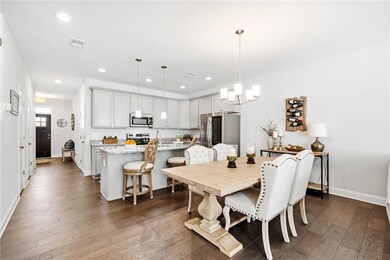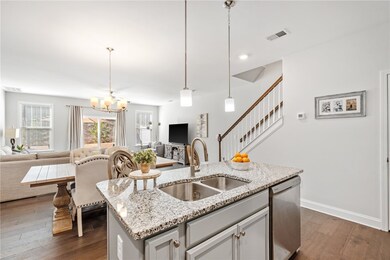
129 Rushing Creek Ln Piedmont, SC 29673
Estimated payment $1,566/month
Highlights
- Gated Community
- Traditional Architecture
- High Ceiling
- Concrete Primary School Rated A-
- Wood Flooring
- Granite Countertops
About This Home
Let me tell you about this absolute gem of a townhome in Powdersville—because trust me, it’s something special. Less than five years old, it still feels brand new, but better—because it’s been loved, maintained, and filled with high-end finishes that make everyday living feel like a little luxury. Step inside, and the first thing you’ll notice is the gorgeous flooring that stretches out before you. There’s even a perfect little spot near the door for a stylish table to collect keys, coats, and whatever else life tosses your way. Down the hall, things really get exciting—the kitchen. And not just any kitchen, but the kind that makes you want to cook something fabulous just for the fun of it. Cool, calming tones set the mood, while stainless appliances and stunning granite countertops bring both beauty and function. The island? Perfect for morning coffee, meal prep, or chatting with friends while you put the finishing touches on dinner. And there’s space—real space—for a long farmhouse table where everyone can gather for birthdays, holidays, or just because. The family room? Huge. There’s room for that oversized sectional you’ve been eyeing and the big TV that makes movie nights feel like a theater experience. And when you need a little fresh air, just step onto the patio. This might be my favorite part—this townhome backs up to woods. That’s right. Privacy, peace, and no staring at a neighbor’s window while you sip your evening wine. Even better? The grass is mature, so your pup can run around without tracking mud inside. Now, let’s talk about one of the most underrated luxuries—a one-car garage. No more dashing through the rain with groceries in tow. No more battling summer heat to get into a scorching-hot car. You’ve got covered, secure parking with extra space for storage. Need a place for bikes, holiday decorations, or those Amazon packages that keep arriving? Done. It’s the kind of everyday convenience you don’t realize you need until you have it—and then you’ll never want to go without it again. Back inside and up the stairs, you’ll find all the bedrooms tucked away for a little extra peace and quiet. The primary suite? Oversized, of course, with a spa-like bath featuring double sinks, a massive shower, and a closet big enough to store every season’s wardrobe with ease. The guest rooms are well-appointed and bright, with great closet space, and the guest bath is just as lovely. Even the laundry area is functional, large enough to double as a drop zone to keep everything tidy. Natural light floods through large windows, making every room feel warm and inviting. The colors throughout the home are cool and neutral—so whatever your style, it’s going to fit beautifully. And let’s talk location. This gated community sits in the heart of Powdersville, giving you access to some of the most sought-after, award-winning schools in the area. Plus, you’re just minutes from downtown Greenville—but with the perk of Anderson County’s lower tax rate. Imagine grabbing dinner at Rick Erwin’s, then being home in just 15 minutes. Or better yet, take a short Uber ride and skip the parking altogether. This townhome is about easy living, thoughtful details, and a location that lets you have it all—without the headache of upkeep. If home is where your heart is, I think your heart just found a new address.
Townhouse Details
Home Type
- Townhome
Est. Annual Taxes
- $1,155
Year Built
- Built in 2021
Parking
- 1 Car Attached Garage
- Driveway
Home Design
- Traditional Architecture
- Slab Foundation
- Vinyl Siding
Interior Spaces
- 1,800 Sq Ft Home
- 2-Story Property
- Smooth Ceilings
- High Ceiling
- Ceiling Fan
- Blinds
Kitchen
- Dishwasher
- Granite Countertops
- Disposal
Flooring
- Wood
- Carpet
- Vinyl
Bedrooms and Bathrooms
- 3 Bedrooms
- Primary bedroom located on second floor
- Walk-In Closet
- Dual Sinks
Laundry
- Laundry Room
- Dryer
- Washer
Schools
- Powdersvil Elementary School
- Powdersville Mi Middle School
- Powdersville High School
Utilities
- Cooling Available
- Heating Available
- Cable TV Available
Additional Features
- Patio
- Outside City Limits
Listing and Financial Details
- Tax Lot 24
- Assessor Parcel Number 2370903024000
Community Details
Overview
- Property has a Home Owners Association
- Association fees include ground maintenance, maintenance structure, street lights, trash
- Raven Hills Subdivision
Security
- Gated Community
Map
Home Values in the Area
Average Home Value in this Area
Tax History
| Year | Tax Paid | Tax Assessment Tax Assessment Total Assessment is a certain percentage of the fair market value that is determined by local assessors to be the total taxable value of land and additions on the property. | Land | Improvement |
|---|---|---|---|---|
| 2024 | $1,155 | $7,910 | $1,400 | $6,510 |
| 2023 | $1,155 | $7,910 | $1,400 | $6,510 |
| 2022 | $1,108 | $7,910 | $1,400 | $6,510 |
| 2021 | $697 | $2,100 | $2,100 | $0 |
| 2020 | $684 | $2,100 | $2,100 | $0 |
| 2019 | $684 | $2,100 | $2,100 | $0 |
Property History
| Date | Event | Price | Change | Sq Ft Price |
|---|---|---|---|---|
| 04/02/2025 04/02/25 | Price Changed | $264,900 | 0.0% | $147 / Sq Ft |
| 04/02/2025 04/02/25 | Price Changed | $264,900 | -1.2% | $147 / Sq Ft |
| 02/22/2025 02/22/25 | For Sale | $268,000 | 0.0% | $149 / Sq Ft |
| 02/22/2025 02/22/25 | For Sale | $268,000 | -- | $149 / Sq Ft |
Purchase History
| Date | Type | Sale Price | Title Company |
|---|---|---|---|
| Deed | $195,900 | None Available | |
| Deed | $180,000 | None Available |
Mortgage History
| Date | Status | Loan Amount | Loan Type |
|---|---|---|---|
| Open | $176,310 | New Conventional |
Similar Homes in Piedmont, SC
Source: Western Upstate Multiple Listing Service
MLS Number: 20284184
APN: 237-09-03-024
- 129 Rushing Creek Ln
- 138 Rushing Creek Ln
- 200 River Terrace Ct
- 2612 Highway 153
- 105 Bold Slope Dr
- 305 S River Bluff
- 3101 Highway 153
- 218 Brochaill Ct
- 216 Brochaill Ct
- 214 Brochaill Ct
- 122 Rivermill Place
- 402 Wallen Ct
- 406 Wallen Ct
- 405 Wallen Ct
- 409 Wallen Ct
- 417 Brandybuck Dr
- 105 Muir Way
- 103 Muir Way
- 101 Muir Way
- 401 Woodson Rd
