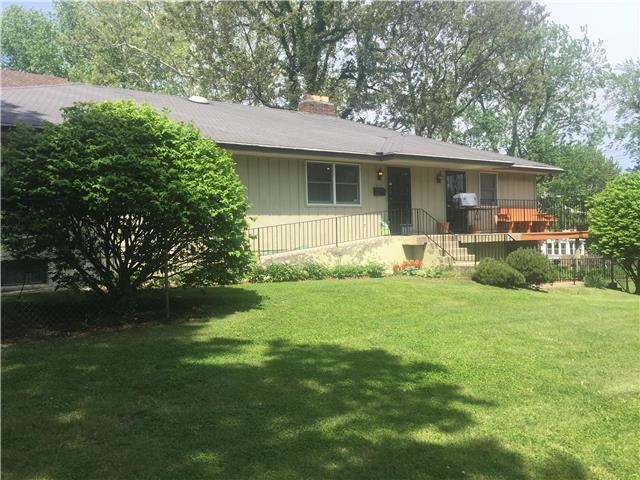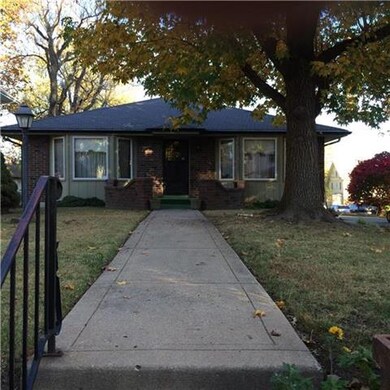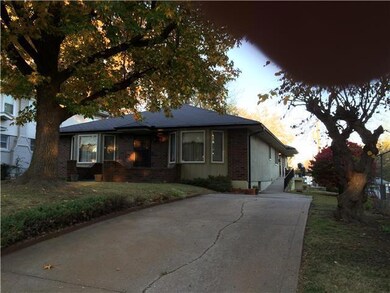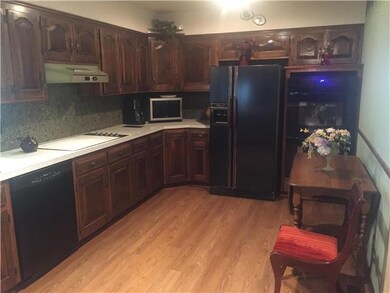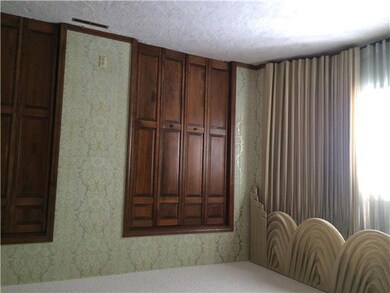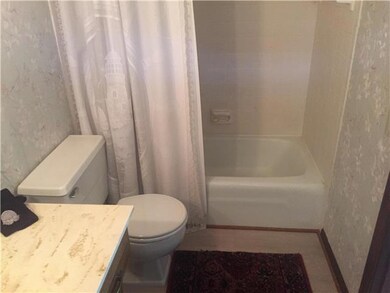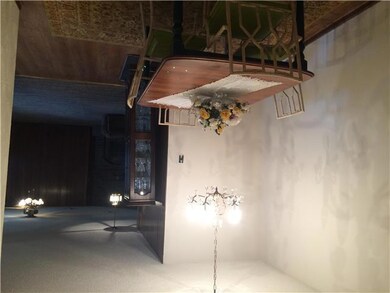
115 N Clinton Place Kansas City, MO 64123
Scarritt Renaissance NeighborhoodEstimated Value: $192,000 - $519,000
Highlights
- Family Room with Fireplace
- Traditional Architecture
- Loft
- Vaulted Ceiling
- Main Floor Primary Bedroom
- Separate Formal Living Room
About This Home
As of October 2016Immaculate, MOVE-IN-READY home for sale in Historic Northeast Kansas City on a quiet street with fantastic neighbors. All NEW flooring! Custom draperies and custom wall coverings. Brick and painted exterior with concrete ramp up to two side doors and freshly painted wrap around balcony. Off-street parking for 6 cars. Fenced yard. The lot next door comes with the house and is included in the price. All doors are solid wood. Plumbing is new to street. Anderson windows! Appliances stay with the house! HUGE partially finished basement with additional storage, storm cellar and garage. Also includes CENTRAL VAC, Alarm System and 2nd living area towards the back of the house with additional kitchen, family room, fireplace and full bath. Wow! Alarm will be disarmed for showings by seller.
Last Agent to Sell the Property
Eric Maginness
Platinum Realty LLC License #SP00235597 Listed on: 04/29/2016
Home Details
Home Type
- Single Family
Est. Annual Taxes
- $970
Year Built
- Built in 1975
Lot Details
- 9,017
Parking
- 1 Car Attached Garage
- Rear-Facing Garage
Home Design
- Traditional Architecture
- Composition Roof
- Wood Siding
Interior Spaces
- 3,000 Sq Ft Home
- Wet Bar: All Carpet, Fireplace, Other, Ceramic Tiles, Shower Over Tub, Shades/Blinds
- Built-In Features: All Carpet, Fireplace, Other, Ceramic Tiles, Shower Over Tub, Shades/Blinds
- Vaulted Ceiling
- Ceiling Fan: All Carpet, Fireplace, Other, Ceramic Tiles, Shower Over Tub, Shades/Blinds
- Skylights
- Gas Fireplace
- Shades
- Plantation Shutters
- Drapes & Rods
- Entryway
- Family Room with Fireplace
- 2 Fireplaces
- Great Room
- Separate Formal Living Room
- Formal Dining Room
- Loft
- Laundry on main level
Kitchen
- Granite Countertops
- Laminate Countertops
Flooring
- Wall to Wall Carpet
- Linoleum
- Laminate
- Stone
- Ceramic Tile
- Luxury Vinyl Plank Tile
- Luxury Vinyl Tile
Bedrooms and Bathrooms
- 4 Bedrooms
- Primary Bedroom on Main
- Cedar Closet: All Carpet, Fireplace, Other, Ceramic Tiles, Shower Over Tub, Shades/Blinds
- Walk-In Closet: All Carpet, Fireplace, Other, Ceramic Tiles, Shower Over Tub, Shades/Blinds
- 3 Full Bathrooms
- Double Vanity
- Bathtub with Shower
Basement
- Basement Fills Entire Space Under The House
- Sub-Basement: Family Rm- 2nd
Schools
- Gladstone Elementary School
- Northeast High School
Additional Features
- Enclosed patio or porch
- Lot Dimensions are 60x154
- Separate Entry Quarters
- Forced Air Heating and Cooling System
Community Details
- Mckinney Heights Subdivision
Listing and Financial Details
- Assessor Parcel Number 13-910-17-06-00-0-00-000
Ownership History
Purchase Details
Home Financials for this Owner
Home Financials are based on the most recent Mortgage that was taken out on this home.Similar Homes in the area
Home Values in the Area
Average Home Value in this Area
Purchase History
| Date | Buyer | Sale Price | Title Company |
|---|---|---|---|
| Keith Scott | -- | -- |
Mortgage History
| Date | Status | Borrower | Loan Amount |
|---|---|---|---|
| Open | Keith Scott | $56,000 | |
| Closed | Keith Scott | -- | |
| Closed | Keith Scott E | $56,000 |
Property History
| Date | Event | Price | Change | Sq Ft Price |
|---|---|---|---|---|
| 10/28/2016 10/28/16 | Sold | -- | -- | -- |
| 08/15/2016 08/15/16 | Pending | -- | -- | -- |
| 04/28/2016 04/28/16 | For Sale | $225,000 | -- | $75 / Sq Ft |
Tax History Compared to Growth
Tax History
| Year | Tax Paid | Tax Assessment Tax Assessment Total Assessment is a certain percentage of the fair market value that is determined by local assessors to be the total taxable value of land and additions on the property. | Land | Improvement |
|---|---|---|---|---|
| 2024 | $1,389 | $17,765 | $2,056 | $15,709 |
| 2023 | $1,389 | $17,765 | $1,125 | $16,640 |
| 2022 | $1,235 | $15,010 | $2,252 | $12,758 |
| 2021 | $1,230 | $15,010 | $2,252 | $12,758 |
| 2020 | $1,090 | $13,135 | $2,252 | $10,883 |
| 2019 | $1,068 | $13,135 | $2,252 | $10,883 |
| 2018 | $991 | $12,452 | $1,214 | $11,238 |
| 2017 | $991 | $12,452 | $1,214 | $11,238 |
| 2016 | $972 | $12,139 | $807 | $11,332 |
| 2014 | $975 | $12,139 | $807 | $11,332 |
Agents Affiliated with this Home
-
E
Seller's Agent in 2016
Eric Maginness
Platinum Realty LLC
-
Lin van meter

Buyer's Agent in 2016
Lin van meter
RE/MAX Innovations
(816) 777-3183
76 Total Sales
Map
Source: Heartland MLS
MLS Number: 1988691
APN: 13-910-17-06-00-0-00-000
- 4121 Saint John Ave
- 4011 Morrell Ave
- 3926 Norledge Ave
- 200 Monroe Ave
- 108 Kensington Ave
- 3812 Anderson Ave
- 4105 Sunrise Dr
- 113 N Askew Ave
- 328 Norton Ave
- 3624 Norledge Ave
- 112 S Cypress Ave
- 3521 Saint John Ave
- 4410 Norledge Ave
- 304 Cypress Ave
- 401 Norton Ave
- 4419 Sunrise Dr
- 4432 Norledge Ave
- 301 Cypress Ave
- 115 S Elmwood Ave
- 3426 Saint John Ave
- 115 N Clinton Place
- 117 N Clinton Place
- 121 N Clinton Place
- 107 N Clinton Place Unit 1
- 107 N Clinton Place
- 114 N Clinton Place
- 118 N Clinton Place
- 112 N Clinton Place
- 122 N Clinton Place
- 103 N Clinton Place
- 3930 St John Ave
- 4117 Windsor Ave
- 3930 Saint John Ave
- 4008 St John Ave
- 203 N Clinton Place
- 3928 Saint John Ave
- 3926 St John Ave
- 3926 Saint John Ave
- 4119 Windsor Ave
- 3930 Windsor Ave
