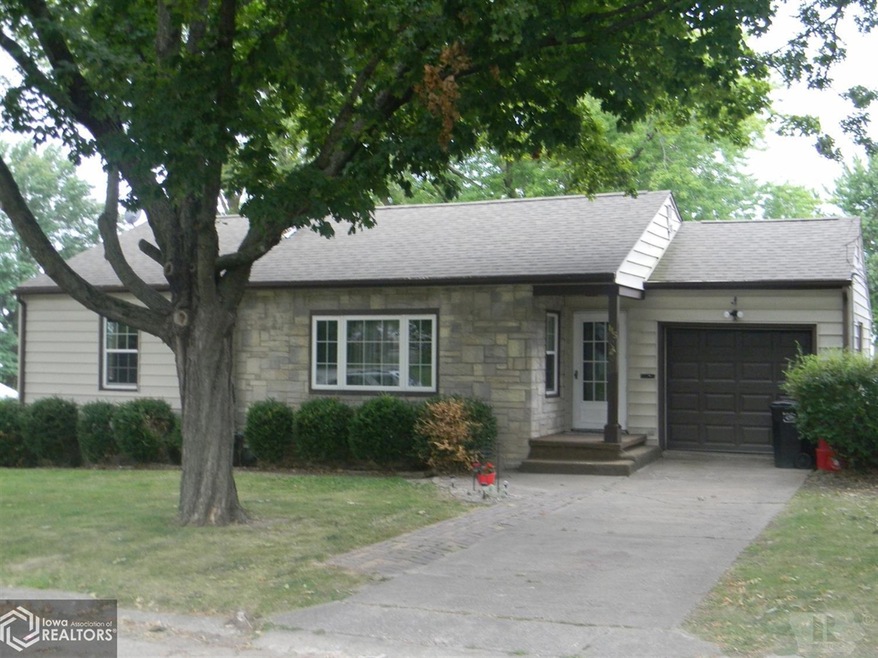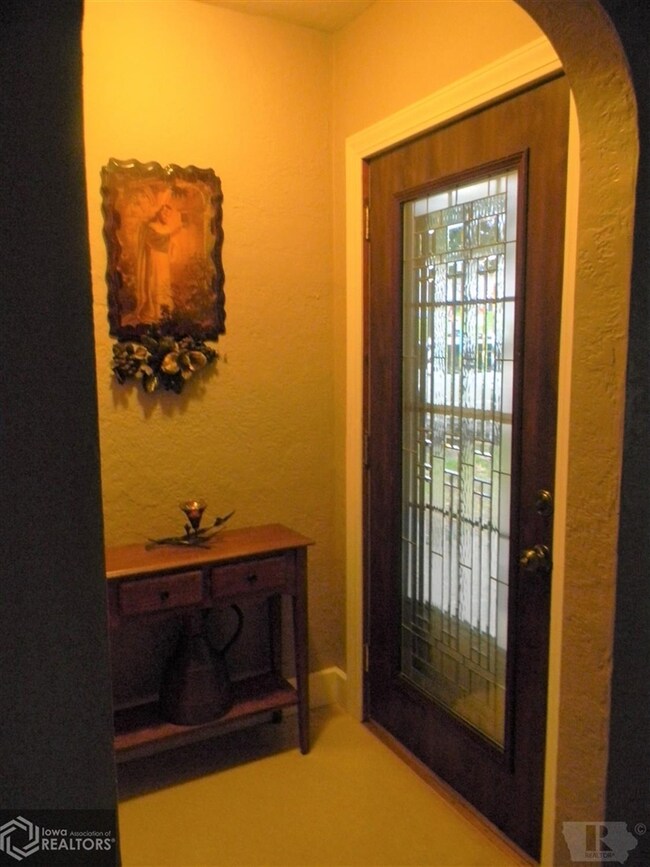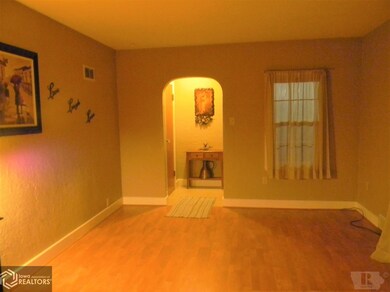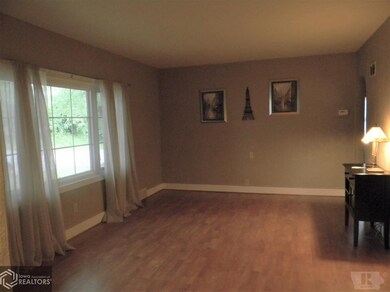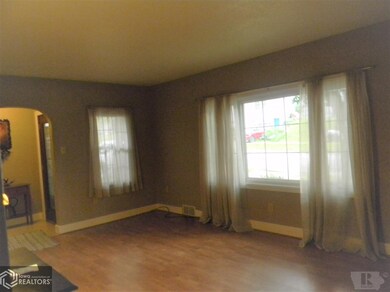
115 N Elm St Ottumwa, IA 52501
Highlights
- Deck
- Wood Flooring
- Concrete Block With Brick
- Ranch Style House
- 2 Car Detached Garage
- Parking Storage or Cabinetry
About This Home
As of May 2025NO Work No Worries,good solid home waiting for you to move in and make yourself at home. This home offers 3 bedrooms 2 baths On demand water heater. Updated kitchen with appliances that stay.Main floor laundry with storage plus a home office.Semi finished walkout basement, with Conforming 3rd bedroom. Hardwood floors in main floor bedrooms.Large back deck to grill on. Oversize 2 car garage. Newer windows, furnace A/C. Established neighborhood nice trees for shade.On and off street parking. Give a realtor a call to set up a showing.
Last Agent to Sell the Property
Marlene Hunt
RE/MAX Pride-Ottumwa Listed on: 08/11/2019

Home Details
Home Type
- Single Family
Est. Annual Taxes
- $2,222
Year Built
- Built in 1951
Lot Details
- 6,098 Sq Ft Lot
- Property is Fully Fenced
- Chain Link Fence
Home Design
- Ranch Style House
- Concrete Block With Brick
- Vinyl Siding
Interior Spaces
- 1,062 Sq Ft Home
- Ceiling Fan
Kitchen
- Range with Range Hood
- Microwave
- Dishwasher
Flooring
- Wood
- Laminate
Bedrooms and Bathrooms
- 3 Bedrooms
- 2 Full Bathrooms
Basement
- Walk-Out Basement
- Basement Fills Entire Space Under The House
Parking
- 2 Car Detached Garage
- Parking Storage or Cabinetry
Outdoor Features
- Deck
- Storage Shed
Utilities
- Forced Air Heating and Cooling System
- Cable TV Available
Listing and Financial Details
- Homestead Exemption
Ownership History
Purchase Details
Home Financials for this Owner
Home Financials are based on the most recent Mortgage that was taken out on this home.Purchase Details
Home Financials for this Owner
Home Financials are based on the most recent Mortgage that was taken out on this home.Purchase Details
Home Financials for this Owner
Home Financials are based on the most recent Mortgage that was taken out on this home.Similar Homes in Ottumwa, IA
Home Values in the Area
Average Home Value in this Area
Purchase History
| Date | Type | Sale Price | Title Company |
|---|---|---|---|
| Warranty Deed | $137,000 | None Listed On Document | |
| Warranty Deed | $137,000 | None Listed On Document | |
| Warranty Deed | $88,000 | -- | |
| Special Warranty Deed | $23,000 | None Available |
Mortgage History
| Date | Status | Loan Amount | Loan Type |
|---|---|---|---|
| Open | $130,150 | New Conventional | |
| Closed | $130,150 | New Conventional | |
| Previous Owner | $16,785 | Stand Alone Refi Refinance Of Original Loan | |
| Previous Owner | $70,400 | Adjustable Rate Mortgage/ARM | |
| Previous Owner | $25,000 | Credit Line Revolving | |
| Previous Owner | $75,000 | Purchase Money Mortgage |
Property History
| Date | Event | Price | Change | Sq Ft Price |
|---|---|---|---|---|
| 05/14/2025 05/14/25 | Sold | $137,000 | -8.4% | $68 / Sq Ft |
| 04/18/2025 04/18/25 | Pending | -- | -- | -- |
| 02/18/2025 02/18/25 | For Sale | $149,500 | +69.9% | $75 / Sq Ft |
| 09/24/2019 09/24/19 | Sold | $88,000 | -1.7% | $83 / Sq Ft |
| 09/02/2019 09/02/19 | Pending | -- | -- | -- |
| 08/11/2019 08/11/19 | For Sale | $89,500 | -- | $84 / Sq Ft |
Tax History Compared to Growth
Tax History
| Year | Tax Paid | Tax Assessment Tax Assessment Total Assessment is a certain percentage of the fair market value that is determined by local assessors to be the total taxable value of land and additions on the property. | Land | Improvement |
|---|---|---|---|---|
| 2024 | $2,222 | $118,360 | $5,670 | $112,690 |
| 2023 | $2,026 | $118,360 | $5,670 | $112,690 |
| 2022 | $2,008 | $93,680 | $5,670 | $88,010 |
| 2021 | $2,221 | $87,460 | $5,670 | $81,790 |
| 2020 | $1,908 | $82,990 | $5,670 | $77,320 |
| 2019 | $1,956 | $82,990 | $0 | $0 |
| 2018 | $1,892 | $82,990 | $0 | $0 |
| 2017 | $1,892 | $82,990 | $0 | $0 |
| 2016 | $1,530 | $69,960 | $0 | $0 |
| 2015 | $1,534 | $69,960 | $0 | $0 |
| 2014 | $1,534 | $69,960 | $0 | $0 |
Agents Affiliated with this Home
-
Jim Clingman

Seller's Agent in 2025
Jim Clingman
Bridge City Realty
(641) 777-3468
374 Total Sales
-
Akian Jones
A
Buyer's Agent in 2025
Akian Jones
Team Real Estate
(641) 575-5679
9 Total Sales
-
M
Seller's Agent in 2019
Marlene Hunt
RE/MAX
Map
Source: NoCoast MLS
MLS Number: NOC5361232
APN: 007410270066000
- 102 S Van Buren Ave
- 317 N Walnut Ave
- 215 N Jefferson St
- 608 N Jefferson St
- 1019 E Court St
- 231 E Main St
- 11545 90th St
- 422 E Maple Ave
- 1112 N Van Buren Ave
- 1 Terrace Ct
- 325 E Maple Ave
- 615 N Court St
- 0 N Madison Ave Unit 6322037
- 202 W Maple Ave
- 903 E Pennsylvania Ave
- 209 W Maple Ave
- 814 E Finley Ave
- 508 S Tacoma Ave
- 905 N Court St
- 901 Queen Anne Ave
