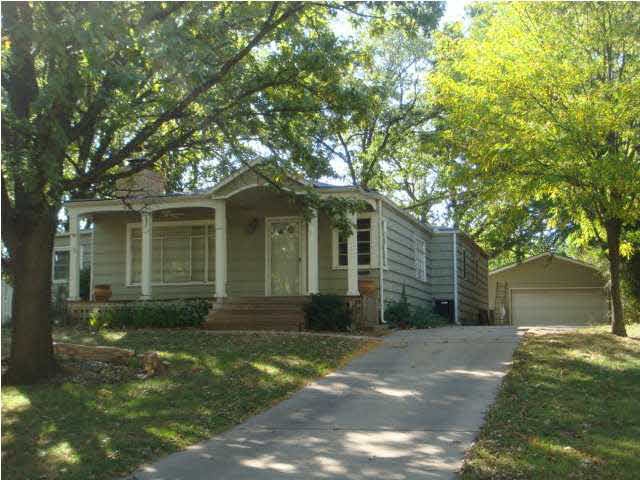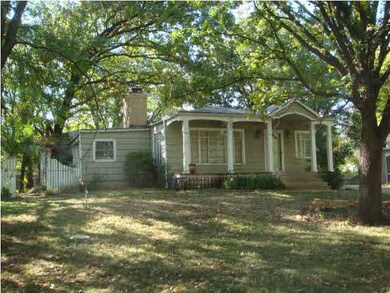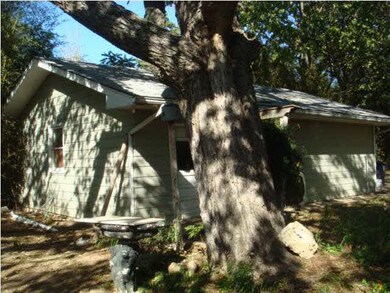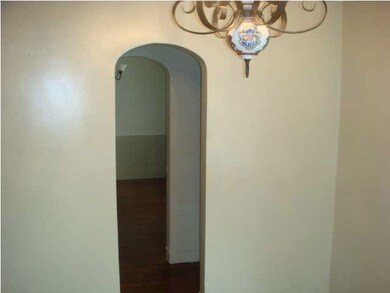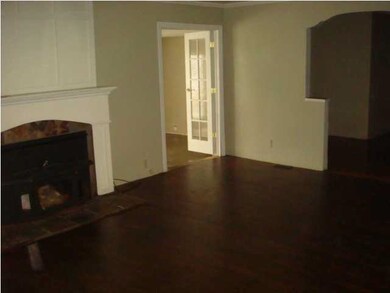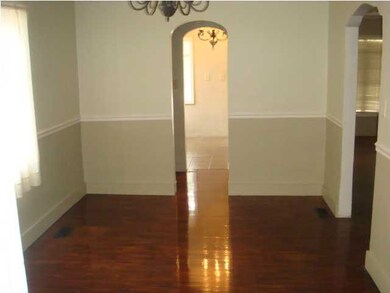
115 N High St El Dorado, KS 67042
Highlights
- Ranch Style House
- Formal Dining Room
- Storm Windows
- Wood Flooring
- 2 Car Detached Garage
- Breakfast Bar
About This Home
As of November 2012Super buy! This home has lots of space and is in good condition. The kitchen has been updated with Decora cabinets, concrete counter tops, and hardwood floors. Most rooms have beautifully refinished hardwood floors. Sun room looks out to expansive, treed backyard with its own well. Extra large front yard gives this home excellent curb appeal. The master bath has been remodeled and featurs 16" tiles. Large detached 2 car garage, unfinished basement for lots of storage, and newer ch/ca.
Last Agent to Sell the Property
J.P. Weigand & Sons License #00018468 Listed on: 10/18/2012
Home Details
Home Type
- Single Family
Est. Annual Taxes
- $2,602
Year Built
- Built in 1949
Lot Details
- 0.37 Acre Lot
- Wood Fence
- Irrigation
Home Design
- Ranch Style House
- Frame Construction
- Composition Roof
Interior Spaces
- 2,394 Sq Ft Home
- Ceiling Fan
- Wood Burning Fireplace
- Attached Fireplace Door
- Window Treatments
- Living Room with Fireplace
- Formal Dining Room
- Wood Flooring
- Unfinished Basement
- Partial Basement
- Attic Fan
Kitchen
- Breakfast Bar
- Dishwasher
Bedrooms and Bathrooms
- 3 Bedrooms
- Shower Only
Laundry
- Laundry Room
- Laundry on main level
- 220 Volts In Laundry
Home Security
- Storm Windows
- Storm Doors
Parking
- 2 Car Detached Garage
- Carport
Outdoor Features
- Patio
- Rain Gutters
Schools
- Jefferson Elementary School
- El Dorado Middle School
- El Dorado High School
Utilities
- Forced Air Heating and Cooling System
- Heating System Uses Gas
- Private Water Source
Community Details
Overview
- Fairmount Adams Subdivision
Recreation
- Community Playground
Similar Homes in El Dorado, KS
Home Values in the Area
Average Home Value in this Area
Property History
| Date | Event | Price | Change | Sq Ft Price |
|---|---|---|---|---|
| 04/28/2025 04/28/25 | Pending | -- | -- | -- |
| 04/23/2025 04/23/25 | For Sale | $225,000 | +189.9% | $91 / Sq Ft |
| 11/30/2012 11/30/12 | Sold | -- | -- | -- |
| 10/31/2012 10/31/12 | Pending | -- | -- | -- |
| 10/18/2012 10/18/12 | For Sale | $77,600 | -- | $32 / Sq Ft |
Tax History Compared to Growth
Tax History
| Year | Tax Paid | Tax Assessment Tax Assessment Total Assessment is a certain percentage of the fair market value that is determined by local assessors to be the total taxable value of land and additions on the property. | Land | Improvement |
|---|---|---|---|---|
| 2024 | $31 | $19,309 | $920 | $18,389 |
| 2023 | $3,228 | $19,861 | $782 | $19,079 |
| 2022 | $3,212 | $16,606 | $782 | $15,824 |
| 2021 | $2,888 | $15,353 | $782 | $14,571 |
| 2020 | $2,933 | $16,871 | $782 | $16,089 |
| 2019 | $2,924 | $16,871 | $782 | $16,089 |
| 2018 | $2,883 | $16,604 | $782 | $15,822 |
| 2017 | $2,632 | $15,123 | $1,012 | $14,111 |
| 2014 | -- | $82,700 | $8,800 | $73,900 |
Agents Affiliated with this Home
-
Josiah Beal
J
Seller's Agent in 2025
Josiah Beal
Beal Real Estate Group
(316) 251-1498
13 in this area
15 Total Sales
-
Danny Bullock
D
Seller Co-Listing Agent in 2025
Danny Bullock
Beal Real Estate Group
(316) 213-9678
8 in this area
11 Total Sales
-
Angie Henson
A
Seller's Agent in 2012
Angie Henson
J.P. Weigand & Sons
2 in this area
17 Total Sales
-
Jeff Glaves

Buyer's Agent in 2012
Jeff Glaves
GLAVES REALTY
(316) 320-6000
1 Total Sale
Map
Source: South Central Kansas MLS
MLS Number: 344248
APN: 212-03-0-10-38-008-00-0
- 111 & 111 1/2 S Emporia St
- 111 S Summit St
- 40+/- Acres On Sw 10th St
- 7328 NE Wildlife Ln
- 800 W 2nd Ave
- 122 Residence St
- 409 Houser Dr
- 417 N Summit St
- 319 S Topeka St
- 321 Residence St
- 503 N Summit St
- 524 N Summit St
- 608 W 3rd Ave
- 509 N Atchison St
- 616 N Summit St
- 514 W Olive Ave
- 515 N Orchard St
- 321 N Arthur St
- 1409 Edgemoor St
- 1408 W Cave Springs Ave
