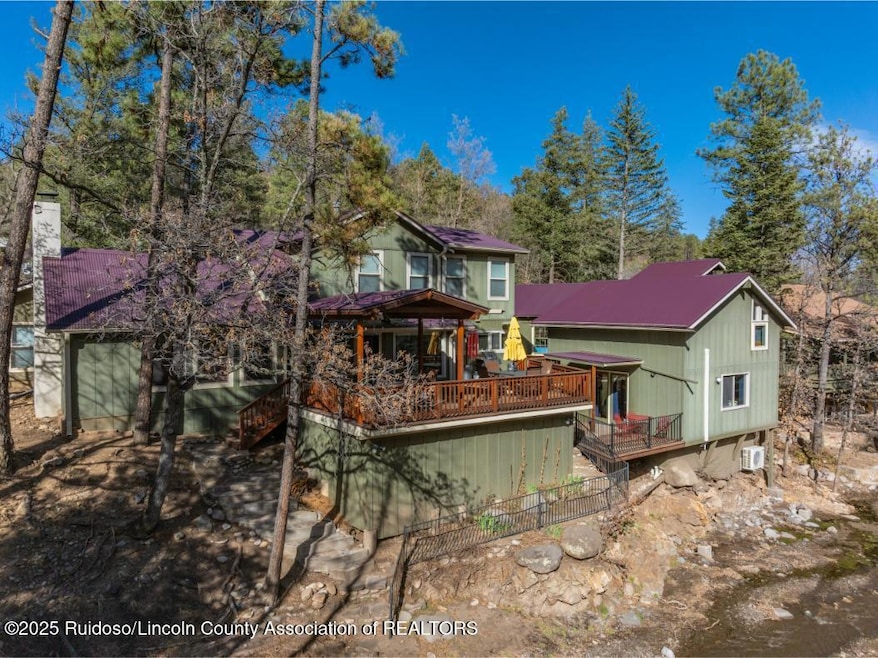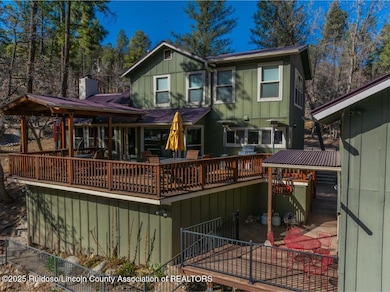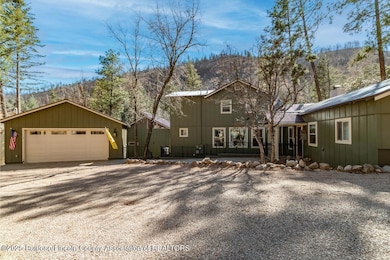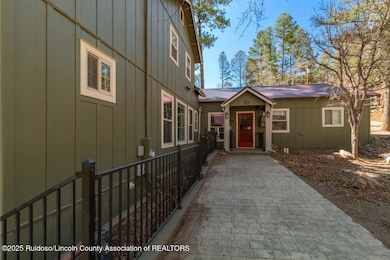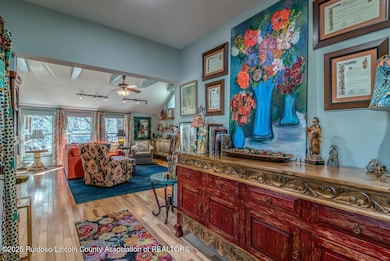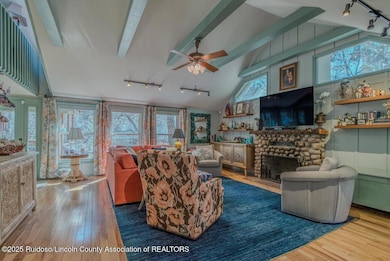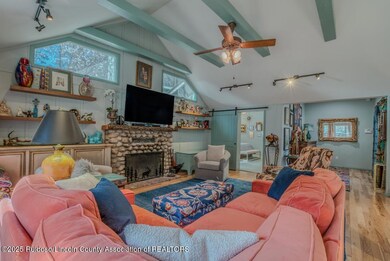
115 N Loop Rd Ruidoso, NM 88345
Estimated payment $6,912/month
Highlights
- Guest House
- River View
- Deck
- River Access
- Chalet
- Wooded Lot
About This Home
Exquisitely maintained home with 100+ feet of river frontage in the heart of historic Upper Canyon! Nothing was spared in the many renovations made to this property. An oversized, relatively new garage with attic storage and a separate, spacious guest house w/ vaulted ceilings & river views await the new owners. Recent upgrades include new A/C units, a tankless water heater & split unit in guest house. Kitchen features ample storage, soft-closing drawers & access to the deck outside, overlooking the river below. The primary suite, built just a few years ago, features radiant heat in the bathroom flooring, an enormous closet & a dedicated laundry room w/ sink. The overall layout is thoughtful and comfortable, throughout. This home is an exceptional example of mountain living at its finest.
Home Details
Home Type
- Single Family
Est. Annual Taxes
- $10,814
Year Built
- Built in 1965 | Remodeled
Lot Details
- 0.38 Acre Lot
- River Front
- Wooded Lot
Parking
- 2 Car Garage
- 3 Detached Carport Spaces
- Garage Door Opener
Property Views
- River
- Trees
- Mountain
Home Design
- Chalet
- Pitched Roof
- Metal Roof
- Wood Siding
Interior Spaces
- 3,047 Sq Ft Home
- 2-Story Property
- Ceiling Fan
- Wood Burning Fireplace
- Living Room
- Loft
Kitchen
- Gas Oven
- Gas Range
- Range Hood
- Microwave
- Dishwasher
- Wine Refrigerator
Bedrooms and Bathrooms
- 3 Bedrooms
- Primary Bedroom on Main
Outdoor Features
- River Access
- Deck
- Covered patio or porch
- Rain Gutters
Additional Homes
- Guest House
Utilities
- Forced Air Heating and Cooling System
- Radiant Heating System
- Natural Gas Connected
- Phone Available
- Cable TV Available
Community Details
- White Fir Subdivision
Listing and Financial Details
- Legal Lot and Block 40 / F
- Assessor Parcel Number 4069064471425000000
Map
Home Values in the Area
Average Home Value in this Area
Tax History
| Year | Tax Paid | Tax Assessment Tax Assessment Total Assessment is a certain percentage of the fair market value that is determined by local assessors to be the total taxable value of land and additions on the property. | Land | Improvement |
|---|---|---|---|---|
| 2025 | $5,273 | $188,610 | $32,459 | $156,151 |
| 2024 | $5,273 | $186,937 | $31,514 | $155,423 |
| 2023 | $5,273 | $170,262 | $30,596 | $139,666 |
| 2022 | $4,997 | $165,303 | $29,705 | $135,598 |
| 2021 | $4,828 | $160,472 | $28,837 | $131,635 |
| 2020 | $4,731 | $155,798 | $27,997 | $127,801 |
| 2019 | $3,295 | $113,693 | $27,448 | $86,245 |
| 2018 | $3,179 | $110,382 | $26,648 | $83,734 |
| 2017 | $3,005 | $105,244 | $25,872 | $79,372 |
| 2015 | $2,924 | $102,189 | $25,121 | $77,068 |
| 2014 | $2,839 | $99,212 | $24,389 | $74,823 |
Property History
| Date | Event | Price | Change | Sq Ft Price |
|---|---|---|---|---|
| 03/24/2025 03/24/25 | For Sale | $1,079,000 | -- | $354 / Sq Ft |
Purchase History
| Date | Type | Sale Price | Title Company |
|---|---|---|---|
| Interfamily Deed Transfer | -- | None Available | |
| Warranty Deed | -- | None Available |
Similar Homes in Ruidoso, NM
Source: Ruidoso/Lincoln County Association of REALTORS®
MLS Number: 132283
APN: 4069064471425000000
- 105 N Loop Rd
- 101 N Loop Rd
- 901 Main Rd
- 138 N Loop Rd
- 823 Main Rd
- 109 & 111 E Riverside Dr
- 804 Main Rd
- 207 W Riverside Dr
- 300 Forrest Ln
- 448 Flume Canyon Dr
- 117 Forest Ln
- 109 Lancelot Ct
- 145 Whirlaway Dr
- 108 Lancelot Ct
- 138 King Richard Dr
- 119 Westbury Dr
- 600 Main Rd
- 203 Perk Canyon Dr
- 107 Abbey Place
- 107 Dufo St
