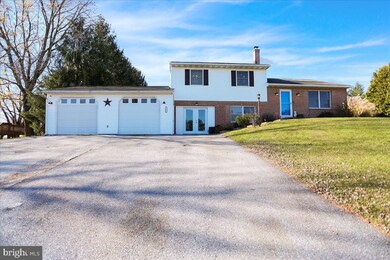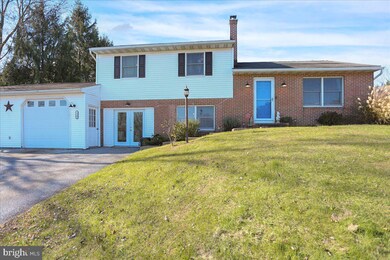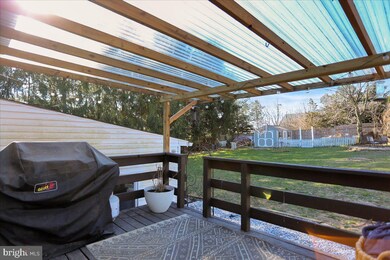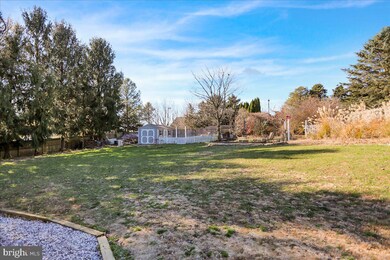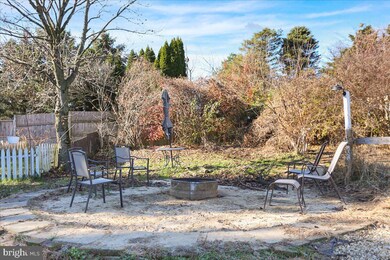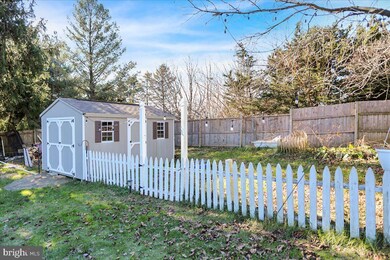
Highlights
- Deck
- No HOA
- 2 Car Direct Access Garage
- Wood Burning Stove
- Upgraded Countertops
- Cul-De-Sac
About This Home
As of February 2025Welcome home to this well maintained home located in Sadsbury Twp. 3 bedrooms possible 4 bedrooms 2 Full bathroom and has so much to offer. Walking into the home enter using the new screen door. Living room is filled with natural light and fresh paint that leads into the updated Kitchen. Kitchen offers tile floors, painted cabinets, freshly painted walls, new handles, new dishwasher, new sink and faucet, new lights, new quartz countertops plus a beautiful backsplash. Sliding glass doors to the deck and spacious fenced backyard. Upstairs find 3 bedrooms and updated full bathroom with new toilet and floors. Downstairs, find the new pantry with all new floors, lights and cabinets. Possible 4th bedroom that is being utlize as an office with an outside entrance. From the pantry you will have access into the oversized and spacious garage. Also find the family room and an extra storage room that can be finished for additional living sq foot. Updated full bathroom and laundry finishes the tour downstairs. Some other updates include, newer central air, new hot water heater, chimney realigned and insulated, newer well pump and uv light plus newer wood stove.
Home Details
Home Type
- Single Family
Est. Annual Taxes
- $5,608
Year Built
- Built in 1987
Lot Details
- 0.41 Acre Lot
- Cul-De-Sac
- Wood Fence
- Back, Front, and Side Yard
Parking
- 2 Car Direct Access Garage
- 2 Driveway Spaces
- Oversized Parking
- Front Facing Garage
- Garage Door Opener
Home Design
- Split Level Home
- Frame Construction
- Vinyl Siding
- Concrete Perimeter Foundation
Interior Spaces
- Property has 3 Levels
- Ceiling Fan
- Wood Burning Stove
- Family Room
- Living Room
- Partial Basement
- Laundry on lower level
Kitchen
- Eat-In Kitchen
- Electric Oven or Range
- Built-In Range
- Built-In Microwave
- Dishwasher
- Upgraded Countertops
Flooring
- Ceramic Tile
- Luxury Vinyl Plank Tile
Bedrooms and Bathrooms
- En-Suite Primary Bedroom
Outdoor Features
- Deck
Utilities
- Central Air
- Electric Baseboard Heater
- Well
- Electric Water Heater
Community Details
- No Home Owners Association
Listing and Financial Details
- Assessor Parcel Number 550-16630-0-0000
Ownership History
Purchase Details
Home Financials for this Owner
Home Financials are based on the most recent Mortgage that was taken out on this home.Purchase Details
Home Financials for this Owner
Home Financials are based on the most recent Mortgage that was taken out on this home.Purchase Details
Home Financials for this Owner
Home Financials are based on the most recent Mortgage that was taken out on this home.Purchase Details
Similar Home in Gap, PA
Home Values in the Area
Average Home Value in this Area
Purchase History
| Date | Type | Sale Price | Title Company |
|---|---|---|---|
| Deed | $345,000 | None Listed On Document | |
| Deed | $295,000 | None Listed On Document | |
| Deed | $240,000 | None Available | |
| Quit Claim Deed | -- | -- |
Mortgage History
| Date | Status | Loan Amount | Loan Type |
|---|---|---|---|
| Open | $276,000 | New Conventional | |
| Previous Owner | $279,837 | FHA | |
| Previous Owner | $235,653 | FHA | |
| Previous Owner | $20,387 | Unknown | |
| Previous Owner | $133,811 | Unknown | |
| Previous Owner | $123,367 | Purchase Money Mortgage | |
| Previous Owner | $72,720 | Unknown | |
| Previous Owner | $50,465 | Unknown | |
| Previous Owner | $26,258 | Unknown |
Property History
| Date | Event | Price | Change | Sq Ft Price |
|---|---|---|---|---|
| 02/14/2025 02/14/25 | Sold | $345,000 | -6.8% | $195 / Sq Ft |
| 12/17/2024 12/17/24 | Pending | -- | -- | -- |
| 12/10/2024 12/10/24 | For Sale | $370,000 | +25.4% | $209 / Sq Ft |
| 01/31/2022 01/31/22 | Sold | $295,000 | -9.2% | $167 / Sq Ft |
| 12/07/2021 12/07/21 | Pending | -- | -- | -- |
| 12/03/2021 12/03/21 | For Sale | $325,000 | +35.4% | $184 / Sq Ft |
| 10/26/2018 10/26/18 | Sold | $240,000 | -4.0% | $201 / Sq Ft |
| 09/23/2018 09/23/18 | Pending | -- | -- | -- |
| 09/14/2018 09/14/18 | For Sale | $250,000 | -- | $209 / Sq Ft |
Tax History Compared to Growth
Tax History
| Year | Tax Paid | Tax Assessment Tax Assessment Total Assessment is a certain percentage of the fair market value that is determined by local assessors to be the total taxable value of land and additions on the property. | Land | Improvement |
|---|---|---|---|---|
| 2024 | $5,736 | $190,200 | $64,200 | $126,000 |
| 2023 | $5,658 | $190,200 | $64,200 | $126,000 |
| 2022 | $5,608 | $190,200 | $64,200 | $126,000 |
| 2021 | $5,582 | $190,200 | $64,200 | $126,000 |
| 2020 | $5,582 | $190,200 | $64,200 | $126,000 |
| 2019 | $5,523 | $190,200 | $64,200 | $126,000 |
| 2018 | $6,230 | $188,000 | $64,200 | $123,800 |
| 2017 | $4,681 | $140,500 | $42,600 | $97,900 |
| 2016 | $4,674 | $140,500 | $42,600 | $97,900 |
| 2015 | $637 | $140,500 | $42,600 | $97,900 |
| 2014 | -- | $140,500 | $42,600 | $97,900 |
Agents Affiliated with this Home
-
Kimberly Mannon

Seller's Agent in 2025
Kimberly Mannon
Realty ONE Group Unlimited
(717) 333-1215
65 Total Sales
-
Valerie Fischer

Buyer's Agent in 2025
Valerie Fischer
Long & Foster
(484) 350-7251
13 Total Sales
-
David Hinkel

Seller's Agent in 2022
David Hinkel
Coldwell Banker Realty
(610) 909-5431
144 Total Sales
-
Kathleen Burgman

Seller's Agent in 2018
Kathleen Burgman
Keller Williams Platinum Realty - Wyomissing
(610) 764-3139
75 Total Sales
-
Adair Robbins
A
Buyer's Agent in 2018
Adair Robbins
Long & Foster
(215) 850-7494
6 Total Sales
Map
Source: Bright MLS
MLS Number: PALA2008462
APN: 550-16630-0-0000
- 0 Pleasant View Dr Unit PALA2071322
- 119 Pine St
- 28 Elizabeth St
- 2 4 W Gay St
- 977 Simmontown Rd
- 5419 Strasburg Rd
- 523 Valley Ave
- 739 3rd Ave
- 41 49 Route 41
- 673 Glen Run Dr
- 901 Hidden Hollow Dr
- 5671 Lincoln Hills Dr
- 132 Newport Cir
- 90 Upper Valley Rd
- 888 Chestnut St
- 102 Upper Valley Rd
- 321 Brook Rd
- 799 Willow Ln
- 508 Boulder Ln
- 5325 Lincoln Hwy

