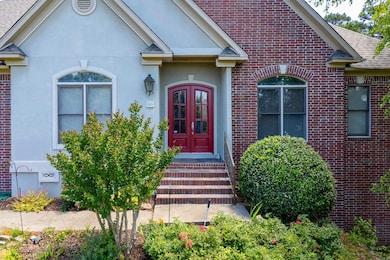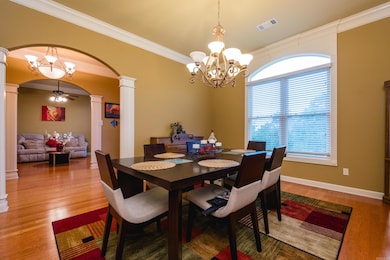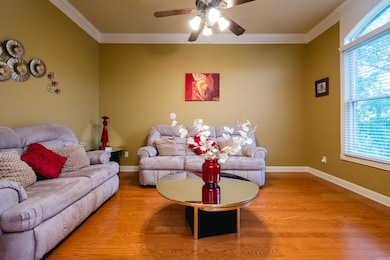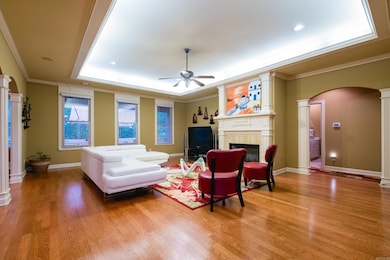
115 Noyant Dr Little Rock, AR 72223
Chenal Valley NeighborhoodEstimated payment $4,318/month
Highlights
- 0.54 Acre Lot
- Deck
- Traditional Architecture
- Chenal Elementary School Rated A-
- Wooded Lot
- Wood Flooring
About This Home
Marvelous traditional home offering a spacious and functional layout perfect for everyday living and entertaining. A large foyer opens to a formal dining room and a flexible space that can serve as a formal living room or home office. Fantastic kitchen featuring custom wood cabinetry, double ovens, a gas cooktop, ample counter space, a large center island with breakfast bar, and an informal dining area that opens to the family room with a gas log fireplace and tray ceiling with indirect lighting. The split floor plan includes a private primary suite with a spacious spa like bath, plus a separate guest bedroom and full bath as well as laundry. Two additional bedrooms share a third full bath, all on the main level. Upstairs includes a large bonus/game/media room, a fifth bedroom with full bath, ideal for guests or additional living space. Enjoy the outdoors from the deck with retractable awning overlooking the landscaped backyard, mature trees and green space. Extra storage can be found in the unfinished basement, walk-in attic, and generous closets throughout. Come see!
Home Details
Home Type
- Single Family
Est. Annual Taxes
- $6,260
Year Built
- Built in 2006
Lot Details
- 0.54 Acre Lot
- Landscaped
- Level Lot
- Sprinkler System
- Wooded Lot
HOA Fees
- $58 Monthly HOA Fees
Home Design
- Traditional Architecture
- Brick Exterior Construction
- Architectural Shingle Roof
Interior Spaces
- 4,334 Sq Ft Home
- 1.5-Story Property
- Built-in Bookshelves
- Tray Ceiling
- Ceiling Fan
- Gas Log Fireplace
- Insulated Windows
- Insulated Doors
- Great Room
- Separate Formal Living Room
- Breakfast Room
- Formal Dining Room
- Home Office
- Bonus Room
- Attic Floors
- Home Security System
Kitchen
- Eat-In Kitchen
- Breakfast Bar
- Built-In Double Oven
- Gas Range
- <<microwave>>
- Plumbed For Ice Maker
- Dishwasher
- Granite Countertops
- Disposal
Flooring
- Wood
- Carpet
- Tile
Bedrooms and Bathrooms
- 5 Bedrooms
- Primary Bedroom on Main
- Walk-In Closet
- 4 Full Bathrooms
- <<bathWithWhirlpoolToken>>
- Walk-in Shower
Laundry
- Laundry Room
- Washer Hookup
Unfinished Basement
- Walk-Out Basement
- Crawl Space
Parking
- 3 Car Garage
- Automatic Garage Door Opener
Schools
- Chenal Elementary School
- Joe T Robinson Middle School
- Joe T Robinson High School
Utilities
- Forced Air Zoned Heating and Cooling System
- Dehumidifier
- Programmable Thermostat
- Underground Utilities
- Hot Water Circulator
- Gas Water Heater
Additional Features
- Energy-Efficient Insulation
- Deck
Listing and Financial Details
- Assessor Parcel Number 53L0260190011
Community Details
Overview
- Other Mandatory Fees
Amenities
- Picnic Area
Recreation
- Community Playground
- Community Pool
Map
Home Values in the Area
Average Home Value in this Area
Tax History
| Year | Tax Paid | Tax Assessment Tax Assessment Total Assessment is a certain percentage of the fair market value that is determined by local assessors to be the total taxable value of land and additions on the property. | Land | Improvement |
|---|---|---|---|---|
| 2023 | $6,260 | $98,418 | $18,800 | $79,618 |
| 2022 | $6,260 | $98,418 | $18,800 | $79,618 |
| 2021 | $6,008 | $92,710 | $17,900 | $74,810 |
| 2020 | $5,586 | $92,710 | $17,900 | $74,810 |
| 2019 | $5,586 | $92,710 | $17,900 | $74,810 |
| 2018 | $5,611 | $92,710 | $17,900 | $74,810 |
| 2017 | $5,611 | $92,710 | $17,900 | $74,810 |
| 2016 | $5,726 | $89,050 | $15,000 | $74,050 |
| 2015 | $5,770 | $89,050 | $15,000 | $74,050 |
| 2014 | $5,770 | $89,050 | $15,000 | $74,050 |
Property History
| Date | Event | Price | Change | Sq Ft Price |
|---|---|---|---|---|
| 06/05/2025 06/05/25 | For Sale | $675,000 | -- | $156 / Sq Ft |
Purchase History
| Date | Type | Sale Price | Title Company |
|---|---|---|---|
| Interfamily Deed Transfer | -- | Attorney | |
| Executors Deed | $241,000 | First National Title | |
| Special Warranty Deed | $60,000 | Lenders Title Co |
Mortgage History
| Date | Status | Loan Amount | Loan Type |
|---|---|---|---|
| Open | $94,843 | New Conventional | |
| Closed | $151,300 | Unknown | |
| Open | $355,000 | Construction | |
| Previous Owner | $59,950 | Purchase Money Mortgage |
Similar Homes in Little Rock, AR
Source: Cooperative Arkansas REALTORS® MLS
MLS Number: 25022081
APN: 53L-026-01-900-11
- 223 Abington Cir
- 18102 Rosemary Villas Pkwy
- 18100 Rosemary Villas Pkwy
- 16401 Chenal Valley Dr
- 331 Chenal Woods Dr
- 600 Chenal Woods Dr
- 1501 Rahling Rd
- 16312 Lamarche Dr
- 22901 Chenal Valley Dr
- 701 Rahling Rd
- 16310 Lamarche Dr
- 5 Robyn Ln
- 1801 Champlin Dr
- 31 Bristol Ct
- 11 Red Cedar Cove
- 5400 Chenonceau Blvd
- 701 Wellington Hills Rd
- 2105 Westport Loop
- 1 Ayla Dr
- 1 Stonebridge Cir






