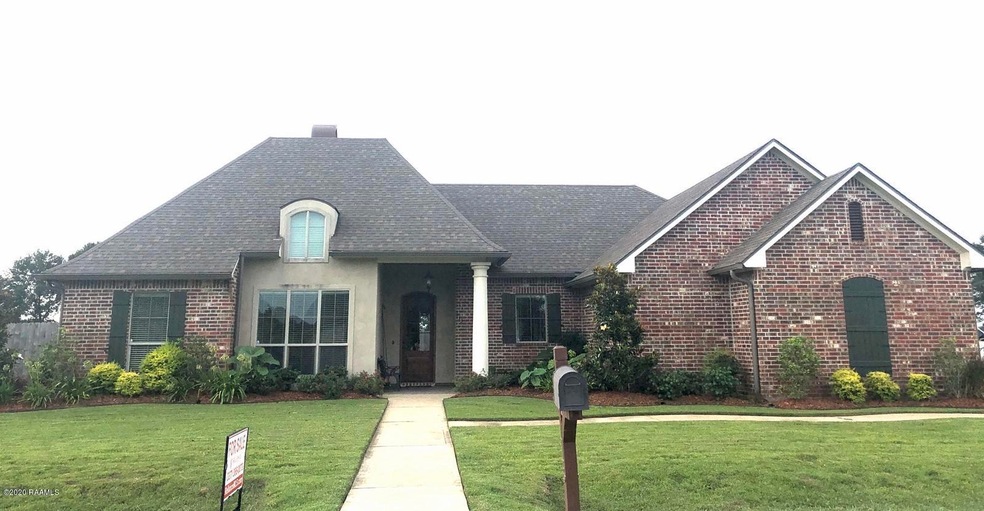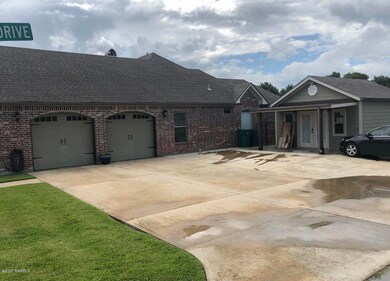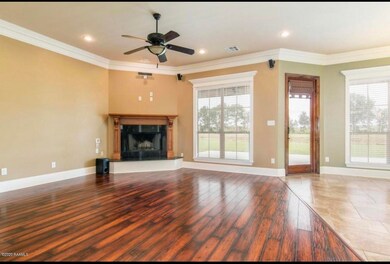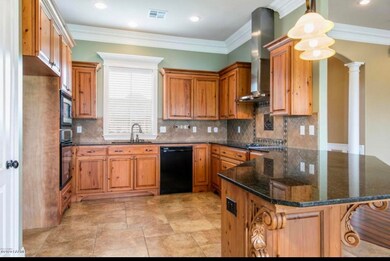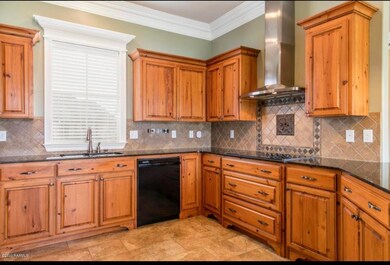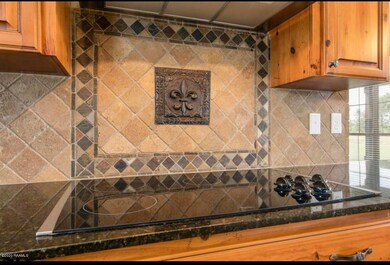
115 Oak Shadows Dr Youngsville, LA 70592
Highlights
- Spa
- Cathedral Ceiling
- Corner Lot
- Green T. Lindon Elementary School Rated A-
- Traditional Architecture
- Granite Countertops
About This Home
As of January 2021Custom built home on a corner lot by Van Alan Homes. This home has a large OFFICE and large WORKSHOP (24'X16') with a/c. Located in Oak Shadows subdivision in Youngsville. This home is a beautifully designed split floor plan. Just minutes from Youngsville's Sports Complex and the amazing top rated schools in Youngsville. This home has never flooded. Interior features include beautiful marble floors in the foyer, wood, ceramic and carpet. Kitchen includes open to dining & living room with exotic, dark, galaxy-granite with distressed cypress cabinets. The master suite includes a large wardrobe walk in closet, spacious bathroom including an oversized jetted-garden tub with separate shower.
Last Agent to Sell the Property
Reliance Real Estate Group License #995683522 Listed on: 07/08/2020
Last Buyer's Agent
Dawn Williams-Deare
COLDWELL BANKER PELICAN BROUSSARD
Home Details
Home Type
- Single Family
Est. Annual Taxes
- $2,424
Year Built
- Built in 2011
Lot Details
- 0.28 Acre Lot
- Privacy Fence
- Wood Fence
- Landscaped
- Corner Lot
HOA Fees
- $30 Monthly HOA Fees
Home Design
- Traditional Architecture
- Brick Exterior Construction
- Slab Foundation
- Composition Roof
- HardiePlank Type
- Stucco
Interior Spaces
- 2,266 Sq Ft Home
- 1-Story Property
- Crown Molding
- Cathedral Ceiling
- Ceiling Fan
- Wood Burning Fireplace
- Home Office
- Washer and Electric Dryer Hookup
Kitchen
- <<OvenToken>>
- Stove
- <<microwave>>
- Plumbed For Ice Maker
- Granite Countertops
Flooring
- Carpet
- Tile
- Vinyl Plank
Bedrooms and Bathrooms
- 4 Bedrooms
- 2 Full Bathrooms
- Double Vanity
- Spa Bath
- Separate Shower
Home Security
- Burglar Security System
- Fire and Smoke Detector
Parking
- Garage
- Garage Door Opener
- Open Parking
Outdoor Features
- Spa
- Covered patio or porch
- Outdoor Speakers
- Exterior Lighting
- Separate Outdoor Workshop
- Shed
Schools
- G T Lindon Elementary School
- Youngsville Middle School
- Southside High School
Utilities
- Central Heating and Cooling System
- Septic Tank
- Cable TV Available
Community Details
- Association fees include ground maintenance, repairs/maintenance
- Oak Shadows Subdivision
Listing and Financial Details
- Tax Lot 23
Ownership History
Purchase Details
Home Financials for this Owner
Home Financials are based on the most recent Mortgage that was taken out on this home.Purchase Details
Home Financials for this Owner
Home Financials are based on the most recent Mortgage that was taken out on this home.Purchase Details
Home Financials for this Owner
Home Financials are based on the most recent Mortgage that was taken out on this home.Similar Homes in Youngsville, LA
Home Values in the Area
Average Home Value in this Area
Purchase History
| Date | Type | Sale Price | Title Company |
|---|---|---|---|
| Cash Sale Deed | $330,000 | None Available | |
| Cash Sale Deed | $290,000 | -- | |
| Deed | $285,000 | None Available |
Mortgage History
| Date | Status | Loan Amount | Loan Type |
|---|---|---|---|
| Previous Owner | $273,710 | FHA |
Property History
| Date | Event | Price | Change | Sq Ft Price |
|---|---|---|---|---|
| 07/17/2025 07/17/25 | For Sale | $410,000 | +22.6% | $181 / Sq Ft |
| 01/13/2021 01/13/21 | Sold | -- | -- | -- |
| 12/14/2020 12/14/20 | Pending | -- | -- | -- |
| 07/08/2020 07/08/20 | For Sale | $334,500 | +2.3% | $148 / Sq Ft |
| 05/14/2018 05/14/18 | Sold | -- | -- | -- |
| 03/28/2018 03/28/18 | Pending | -- | -- | -- |
| 10/05/2017 10/05/17 | For Sale | $326,900 | -- | $154 / Sq Ft |
Tax History Compared to Growth
Tax History
| Year | Tax Paid | Tax Assessment Tax Assessment Total Assessment is a certain percentage of the fair market value that is determined by local assessors to be the total taxable value of land and additions on the property. | Land | Improvement |
|---|---|---|---|---|
| 2024 | $2,424 | $31,484 | $2,790 | $28,694 |
| 2023 | $2,424 | $28,764 | $2,790 | $25,974 |
| 2022 | $2,824 | $28,764 | $2,790 | $25,974 |
| 2021 | $2,834 | $28,764 | $2,790 | $25,974 |
| 2020 | $2,832 | $28,764 | $2,790 | $25,974 |
| 2019 | $1,753 | $28,764 | $2,790 | $25,974 |
| 2018 | $2,092 | $28,395 | $2,790 | $25,605 |
| 2017 | $2,090 | $28,395 | $2,790 | $25,605 |
| 2015 | $2,084 | $28,395 | $2,790 | $25,605 |
| 2013 | -- | $28,396 | $2,790 | $25,606 |
Agents Affiliated with this Home
-
Dawn Williams-Deare
D
Seller's Agent in 2025
Dawn Williams-Deare
Dwight Andrus Real Estate Agency, LLC
(337) 654-1668
24 in this area
98 Total Sales
-
Anna Ward
A
Seller's Agent in 2021
Anna Ward
Reliance Real Estate Group
(337) 303-8725
63 in this area
248 Total Sales
-
N
Seller's Agent in 2018
Nikki Wilson
District South Real Estate Co.
Map
Source: REALTOR® Association of Acadiana
MLS Number: 20005962
APN: 6143049
- 2400 Blk Chemin Metairie Pkwy Unit 2
- 2400 Blk Chemin Metairie Pkwy
- 2400 Blk Chemin Metairie Pkwy Unit 3
- 2400 Blk Chemin Metairie Pkwy Unit 1
- 2400 Blk Chemin Metairie Pkwy Unit 4
- 2730 Chemin Metairie Pkwy
- 2600 Blk Chemin Metairie Pkwy
- 2800 Chemin Metairie Pkwy
- 105 Grimmon Rd
- 801 Rolling Mill Ln
- 209 Rolling Mill Ln
- 109 Adler Place
- 106 Appleby Way
- 113 Gilmore Rd
- 100 Appleby Way
- 107 Canton Ct
- 710 Highland View Dr
- 2820 Chemin Metairie Pkwy
- 303 Appleby Way
- 316 Appleby Way
