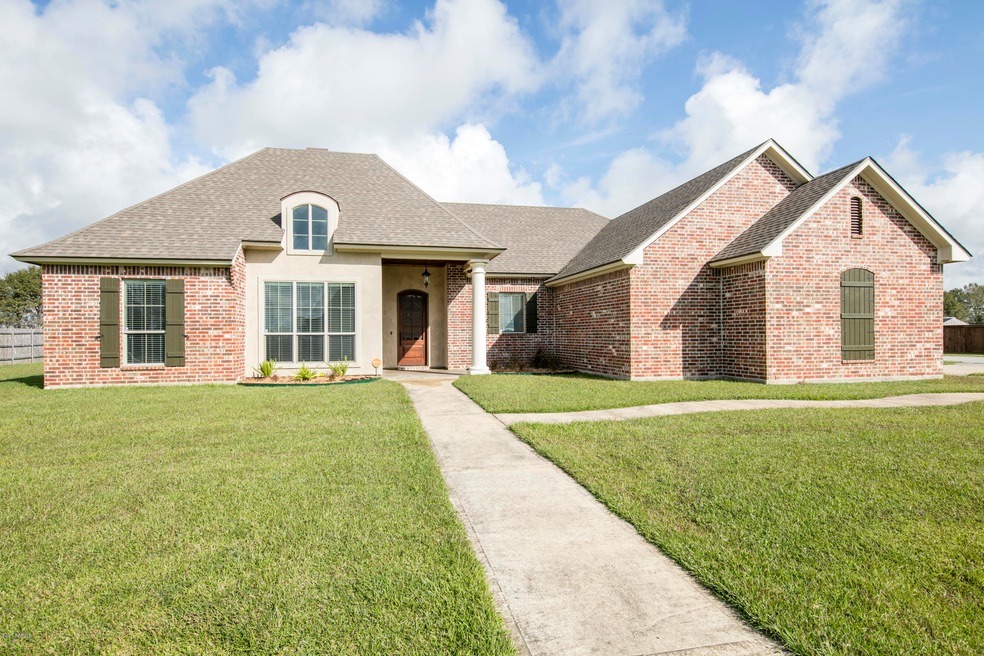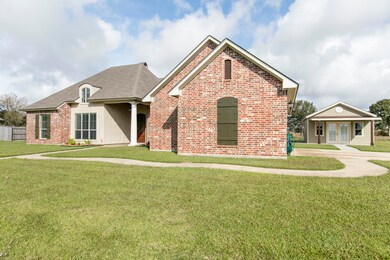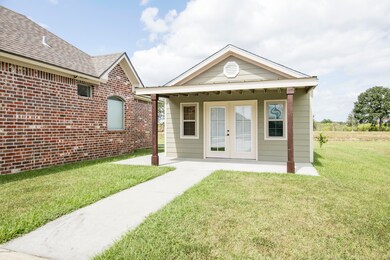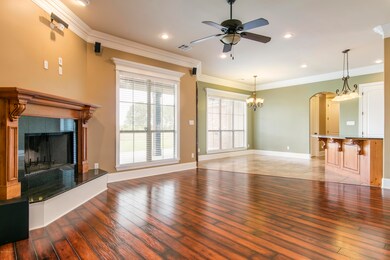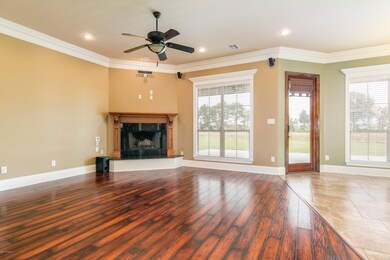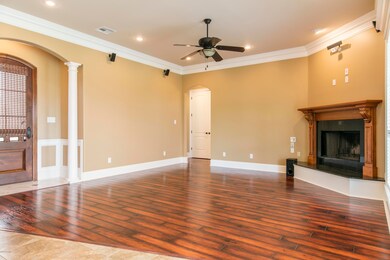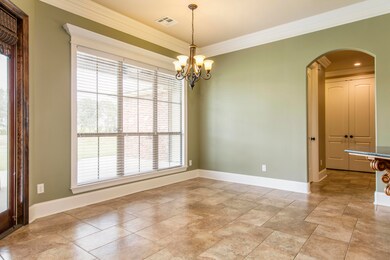
115 Oak Shadows Dr Youngsville, LA 70592
Highlights
- Vaulted Ceiling
- Marble Flooring
- 1 Fireplace
- Green T. Lindon Elementary School Rated A-
- Traditional Architecture
- Granite Countertops
About This Home
As of January 2021RAISING THE BENCHMARK! This custom designed home built by Van Alan Homes, is truly a cut above the typically homes on the market. Flood Zone X - Oak Shadows is an exclusive subdivision in Youngsville that is far enough from the hustle of the city, yet close enough to enjoy all of the perks of city life such as the Sports complex, new shops, and restaurants! This FOUR BEDROOM (PLUS OFFICE) home sits on a large corner lot and boasts a 24X16 climate controlled workshop! Walking into the foyer, you will immediately start to notice the detail of the fine finishes such as gorgeous marble embellishments in the custom tile work as well as the elegant column. High ceilings combined with an open floorplan in the living and kitchen area enhances its spacious look and feel. Detailed design work continues as you notice the distressed, cypress cabinetry, above cabinet color changing lighting system, and exotic, dark, galaxy-style granite in the kitchenAll of the bedrooms are very spacious with 9 ft. doors throughout! The master suite includes a large wardrobe and a sumptuous, spa-inspired bathroom including an oversized jetted-garden tub with separate shower. Outdoor entertaining is well catered for with an expanded covered patio with wood accented ceiling! This smart home is fully equipped with a 5-camera video monitoring and surround sounds systems! Even the garage is ready to go with oversized garage spaces, extra fluorescent lighting, and belt-drive controlled doors! The amenities of this custom home are extensive, schedule your showing to get a fully detailed and personalized showing!
Last Agent to Sell the Property
Nikki Wilson
District South Real Estate Co. Listed on: 10/05/2017
Last Buyer's Agent
Nikki Wilson
PAR Realty, LLP
Home Details
Home Type
- Single Family
Est. Annual Taxes
- $2,424
Lot Details
- 0.28 Acre Lot
- No Through Street
- Back Yard
HOA Fees
- $30 Monthly HOA Fees
Home Design
- Traditional Architecture
- Brick Exterior Construction
- Slab Foundation
- Frame Construction
- Composition Roof
- HardiePlank Type
Interior Spaces
- 2,129 Sq Ft Home
- 1-Story Property
- Built-In Features
- Crown Molding
- Vaulted Ceiling
- Ceiling Fan
- 1 Fireplace
- Window Treatments
- Security System Leased
- Washer and Electric Dryer Hookup
Kitchen
- <<OvenToken>>
- Electric Cooktop
- Stove
- Dishwasher
- Granite Countertops
- Disposal
Flooring
- Marble
- Tile
- Vinyl Plank
Bedrooms and Bathrooms
- 4 Bedrooms
- Walk-In Closet
- 2 Full Bathrooms
- Soaking Tub
- Separate Shower
Parking
- Garage
- Garage Door Opener
Outdoor Features
- Separate Outdoor Workshop
- Shed
- Porch
Schools
- G T Lindon Elementary School
- Youngsville Middle School
- Southside High School
Utilities
- Central Heating and Cooling System
- Septic Tank
- Cable TV Available
Community Details
- Association fees include ground maintenance
- Oak Shadows Subdivision
Listing and Financial Details
- Tax Lot 23
Ownership History
Purchase Details
Home Financials for this Owner
Home Financials are based on the most recent Mortgage that was taken out on this home.Purchase Details
Home Financials for this Owner
Home Financials are based on the most recent Mortgage that was taken out on this home.Purchase Details
Home Financials for this Owner
Home Financials are based on the most recent Mortgage that was taken out on this home.Similar Homes in Youngsville, LA
Home Values in the Area
Average Home Value in this Area
Purchase History
| Date | Type | Sale Price | Title Company |
|---|---|---|---|
| Cash Sale Deed | $330,000 | None Available | |
| Cash Sale Deed | $290,000 | -- | |
| Deed | $285,000 | None Available |
Mortgage History
| Date | Status | Loan Amount | Loan Type |
|---|---|---|---|
| Previous Owner | $273,710 | FHA |
Property History
| Date | Event | Price | Change | Sq Ft Price |
|---|---|---|---|---|
| 07/17/2025 07/17/25 | For Sale | $410,000 | +22.6% | $181 / Sq Ft |
| 01/13/2021 01/13/21 | Sold | -- | -- | -- |
| 12/14/2020 12/14/20 | Pending | -- | -- | -- |
| 07/08/2020 07/08/20 | For Sale | $334,500 | +2.3% | $148 / Sq Ft |
| 05/14/2018 05/14/18 | Sold | -- | -- | -- |
| 03/28/2018 03/28/18 | Pending | -- | -- | -- |
| 10/05/2017 10/05/17 | For Sale | $326,900 | -- | $154 / Sq Ft |
Tax History Compared to Growth
Tax History
| Year | Tax Paid | Tax Assessment Tax Assessment Total Assessment is a certain percentage of the fair market value that is determined by local assessors to be the total taxable value of land and additions on the property. | Land | Improvement |
|---|---|---|---|---|
| 2024 | $2,424 | $31,484 | $2,790 | $28,694 |
| 2023 | $2,424 | $28,764 | $2,790 | $25,974 |
| 2022 | $2,824 | $28,764 | $2,790 | $25,974 |
| 2021 | $2,834 | $28,764 | $2,790 | $25,974 |
| 2020 | $2,832 | $28,764 | $2,790 | $25,974 |
| 2019 | $1,753 | $28,764 | $2,790 | $25,974 |
| 2018 | $2,092 | $28,395 | $2,790 | $25,605 |
| 2017 | $2,090 | $28,395 | $2,790 | $25,605 |
| 2015 | $2,084 | $28,395 | $2,790 | $25,605 |
| 2013 | -- | $28,396 | $2,790 | $25,606 |
Agents Affiliated with this Home
-
Dawn Williams-Deare
D
Seller's Agent in 2025
Dawn Williams-Deare
Dwight Andrus Real Estate Agency, LLC
(337) 654-1668
24 in this area
98 Total Sales
-
Anna Ward
A
Seller's Agent in 2021
Anna Ward
Reliance Real Estate Group
(337) 303-8725
63 in this area
248 Total Sales
-
N
Seller's Agent in 2018
Nikki Wilson
District South Real Estate Co.
Map
Source: REALTOR® Association of Acadiana
MLS Number: 17009979
APN: 6143049
- 2400 Blk Chemin Metairie Pkwy Unit 2
- 2400 Blk Chemin Metairie Pkwy
- 2400 Blk Chemin Metairie Pkwy Unit 3
- 2400 Blk Chemin Metairie Pkwy Unit 1
- 2400 Blk Chemin Metairie Pkwy Unit 4
- 2730 Chemin Metairie Pkwy
- 2600 Blk Chemin Metairie Pkwy
- 2800 Chemin Metairie Pkwy
- 105 Grimmon Rd
- 801 Rolling Mill Ln
- 209 Rolling Mill Ln
- 109 Adler Place
- 106 Appleby Way
- 113 Gilmore Rd
- 100 Appleby Way
- 107 Canton Ct
- 710 Highland View Dr
- 2820 Chemin Metairie Pkwy
- 303 Appleby Way
- 316 Appleby Way
