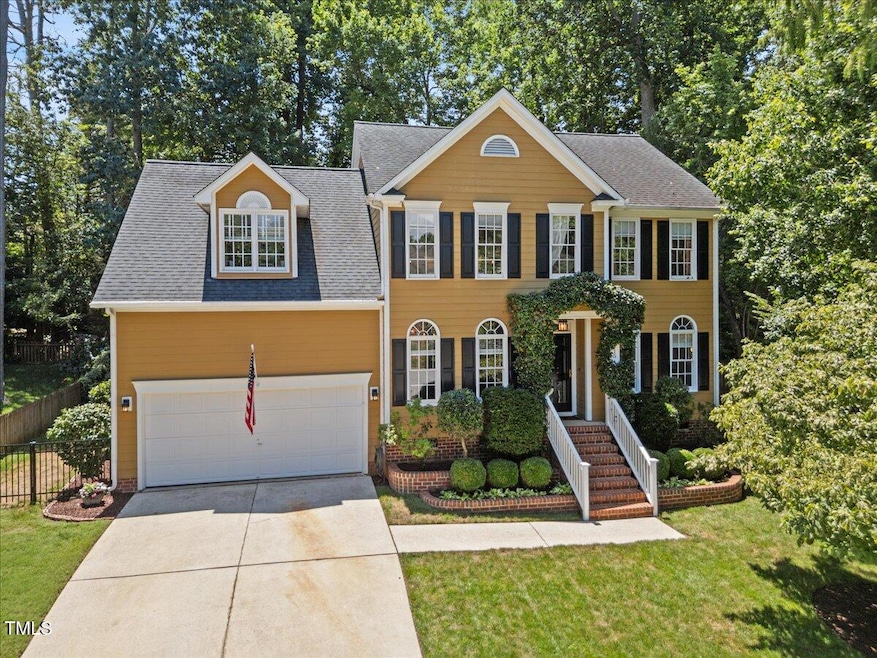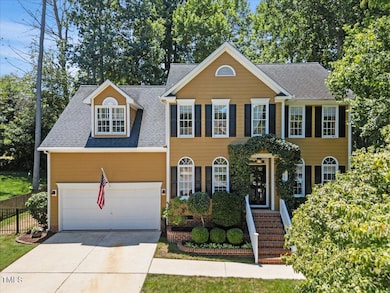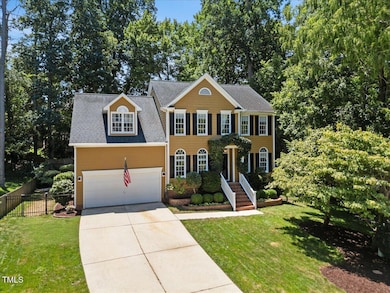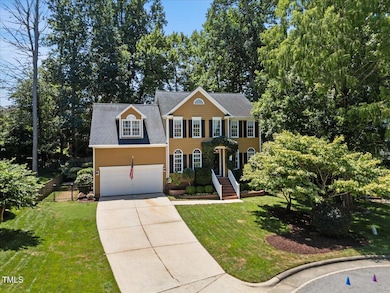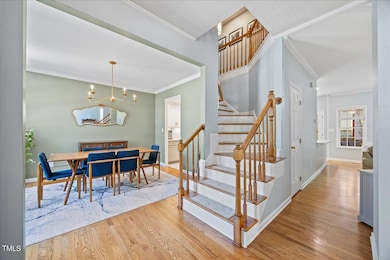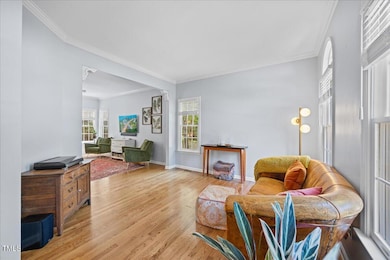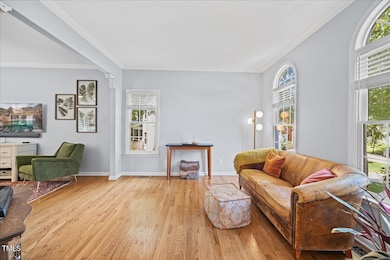
Estimated payment $3,571/month
Highlights
- Deck
- Transitional Architecture
- Loft
- Swift Creek Elementary School Rated A-
- Wood Flooring
- High Ceiling
About This Home
OFFERS ARE DUE BY NOON ON THURSDAY, JULY 24. You're not going to believe it so you better see it in person. Tucked away in a Cary cul-de-sac, this home has been lovingly cared for and renovated beautifully. When you walk in, you're welcomed with arched windows and views of a charming dining room and a living room that could make a great home office, play area, or additional living space. The kitchen is a showstopper! Completely renovated, all white, tons of counter space, thoughtfully designed with stainless steel appliances and views from the bay window in the breakfast nook. Around the corner is a walk-in laundry area with plenty of usable space.
Take the wooden steps upstairs and you'll find a bonus room (or fourth bedroom) with a large closet + attic storage. My favorite part? The custom built reading nook where you can kick your feet up and relax. The three bedrooms are perfectly placed and the vaulted owners suite has a walk-in closet, dual vanity sink, and shower. In a world of bland design, this home absolutely drips with character.
Catch the perfect breeze as you enjoy the large vaulted screened-in porch and grill out on the freshly rebuilt deck.The two car garage even has a workshop! This home is the perfect blend of charm, function, and location—don't miss your chance to make it yours!
Home Details
Home Type
- Single Family
Est. Annual Taxes
- $4,474
Year Built
- Built in 1996
Lot Details
- 9,148 Sq Ft Lot
- Cul-De-Sac
HOA Fees
- $17 Monthly HOA Fees
Parking
- 2 Car Attached Garage
- Workshop in Garage
- Parking Accessed On Kitchen Level
- Front Facing Garage
- Private Driveway
- 4 Open Parking Spaces
Home Design
- Transitional Architecture
- Block Foundation
- Shingle Roof
- HardiePlank Type
Interior Spaces
- 2,321 Sq Ft Home
- 2-Story Property
- Bookcases
- High Ceiling
- Ceiling Fan
- Entrance Foyer
- Family Room
- Living Room
- Breakfast Room
- Dining Room
- Loft
- Screened Porch
- Pull Down Stairs to Attic
- Granite Countertops
Flooring
- Wood
- Carpet
- Ceramic Tile
- Luxury Vinyl Tile
Bedrooms and Bathrooms
- 4 Bedrooms
- Bathtub with Shower
- Shower Only
- Walk-in Shower
Laundry
- Laundry Room
- Laundry on main level
Outdoor Features
- Deck
- Rain Gutters
Schools
- Swift Creek Elementary School
- Dillard Middle School
- Athens Dr High School
Utilities
- Forced Air Heating and Cooling System
- Heating System Uses Natural Gas
Community Details
- Association fees include storm water maintenance
- Coventry Glen HOA | Charleston Property Management Association, Phone Number (919) 847-3003
- Coventry Glen Subdivision
Listing and Financial Details
- Assessor Parcel Number 772445704
Map
Home Values in the Area
Average Home Value in this Area
Tax History
| Year | Tax Paid | Tax Assessment Tax Assessment Total Assessment is a certain percentage of the fair market value that is determined by local assessors to be the total taxable value of land and additions on the property. | Land | Improvement |
|---|---|---|---|---|
| 2024 | $4,377 | $519,615 | $180,000 | $339,615 |
| 2023 | $3,488 | $346,134 | $100,000 | $246,134 |
| 2022 | $3,358 | $346,134 | $100,000 | $246,134 |
| 2021 | $3,291 | $346,134 | $100,000 | $246,134 |
| 2020 | $3,308 | $346,134 | $100,000 | $246,134 |
| 2019 | $3,133 | $290,698 | $100,000 | $190,698 |
| 2018 | $2,940 | $290,698 | $100,000 | $190,698 |
| 2017 | $0 | $290,698 | $100,000 | $190,698 |
| 2016 | $0 | $290,698 | $100,000 | $190,698 |
| 2015 | -- | $257,935 | $82,000 | $175,935 |
| 2014 | -- | $257,935 | $82,000 | $175,935 |
Property History
| Date | Event | Price | Change | Sq Ft Price |
|---|---|---|---|---|
| 07/24/2025 07/24/25 | Pending | -- | -- | -- |
| 07/22/2025 07/22/25 | For Sale | $575,000 | -- | $248 / Sq Ft |
Purchase History
| Date | Type | Sale Price | Title Company |
|---|---|---|---|
| Deed | -- | -- | |
| Deed | $186,000 | -- |
Mortgage History
| Date | Status | Loan Amount | Loan Type |
|---|---|---|---|
| Open | $65,350 | Credit Line Revolving | |
| Open | $272,235 | New Conventional | |
| Closed | $272,700 | New Conventional | |
| Closed | $280,000 | No Value Available | |
| Closed | -- | No Value Available | |
| Previous Owner | $150,000 | Credit Line Revolving | |
| Previous Owner | $30,000 | Credit Line Revolving | |
| Previous Owner | $141,100 | Unknown |
Similar Homes in the area
Source: Doorify MLS
MLS Number: 10110800
APN: 0772.03-44-5704-000
- 402 Cricketfield Ln
- 6800 Franklin Heights Lo21 Rd
- 629 Newlyn Dr
- 6800 Franklin Heights Rd
- 511 Windstream Way
- 6307 Tryon Rd
- 105 Crosswaite Way
- 110 Frank Rd
- 123 W Camden Forest Dr
- 120 E Laurenbrook Ct
- 105 Windfall Ct
- 106 Windstream Way
- 144 Arabella Ct
- 6315 Tryon Rd
- 101 Turnberry Ln
- 101 Wood Lily Ln
- 5928 Terrington Ln
- 103 Lochwood West Dr
- 2434 Stephens Rd
- 2210 Stephens Rd
