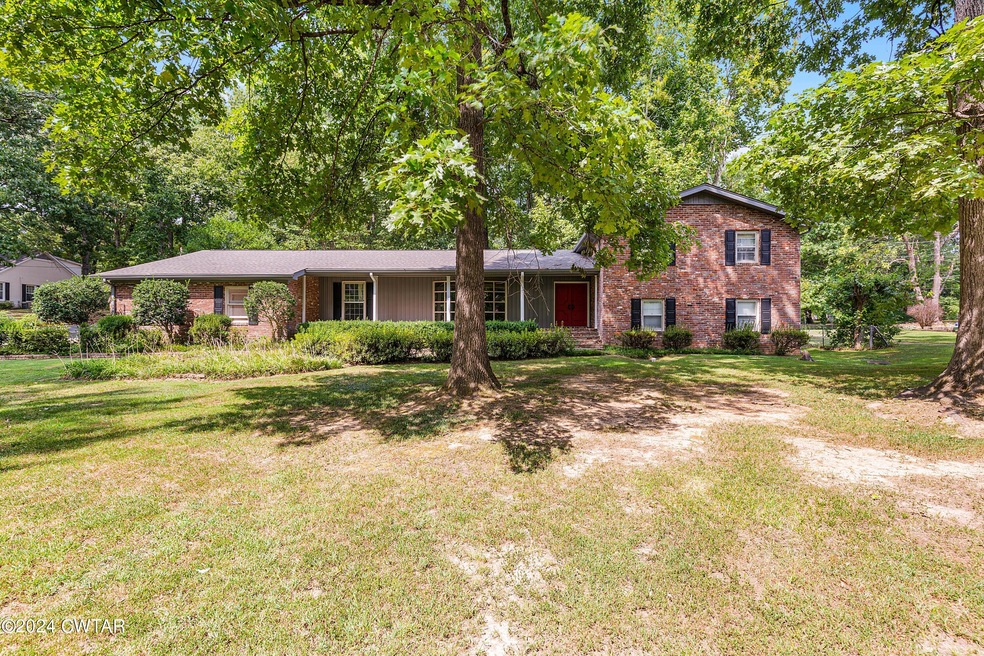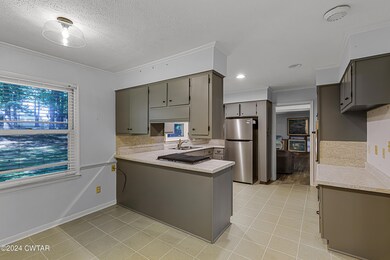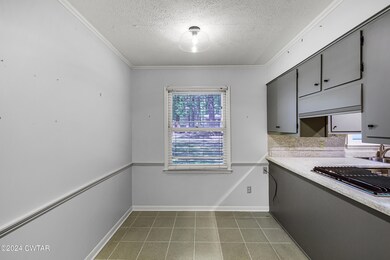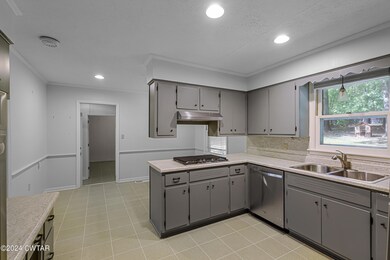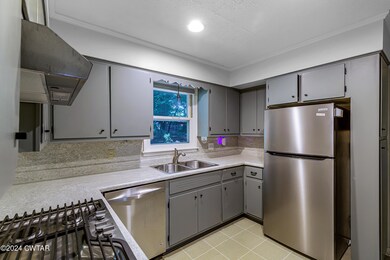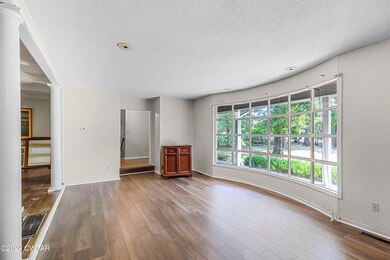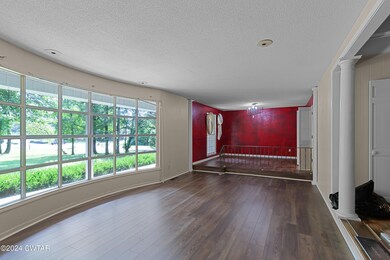
115 Old Humboldt Rd Jackson, TN 38305
Highlights
- Wood Flooring
- Great Room
- <<tubWithShowerToken>>
- Corner Lot
- Eat-In Kitchen
- Patio
About This Home
As of June 2025Incredible opportunity to own a spacious brick home in North Jackson! This four-bedroom, three-and-a-half-bath residence features two living rooms and is nestled on a serene wooded lot with a two-car carport. With ample entertainment space, the downstairs living area offers the perfect setup for a mother-in-law suite. Whether you're an investor looking for a great flip or a family in need of extra space, this home has endless possibilities!
Home Details
Home Type
- Single Family
Est. Annual Taxes
- $1,054
Year Built
- Built in 1970
Lot Details
- Lot Dimensions are 132x238
- Chain Link Fence
- Corner Lot
Home Design
- Split Level Home
- Tri-Level Property
- Brick Exterior Construction
- Slab Foundation
- Shingle Roof
Interior Spaces
- 3,313 Sq Ft Home
- Ceiling Fan
- Family Room with Fireplace
- Great Room
- Living Room
- Pull Down Stairs to Attic
- Laundry Room
Kitchen
- Eat-In Kitchen
- Built-In Electric Oven
- Gas Range
- Laminate Countertops
Flooring
- Wood
- Carpet
- Ceramic Tile
Bedrooms and Bathrooms
- 4 Bedrooms | 1 Main Level Bedroom
- Primary Bedroom Upstairs
- <<tubWithShowerToken>>
Parking
- 2 Parking Spaces
- 2 Carport Spaces
- Driveway
Outdoor Features
- Patio
- Rain Gutters
Utilities
- Central Air
- Heating Available
- Vented Exhaust Fan
- Fiber Optics Available
Listing and Financial Details
- Assessor Parcel Number 044 040.00
Ownership History
Purchase Details
Home Financials for this Owner
Home Financials are based on the most recent Mortgage that was taken out on this home.Purchase Details
Home Financials for this Owner
Home Financials are based on the most recent Mortgage that was taken out on this home.Purchase Details
Purchase Details
Purchase Details
Purchase Details
Purchase Details
Purchase Details
Purchase Details
Purchase Details
Similar Homes in Jackson, TN
Home Values in the Area
Average Home Value in this Area
Purchase History
| Date | Type | Sale Price | Title Company |
|---|---|---|---|
| Warranty Deed | $470,000 | None Listed On Document | |
| Warranty Deed | $470,000 | None Listed On Document | |
| Warranty Deed | $210,000 | None Listed On Document | |
| Warranty Deed | $2,500 | -- | |
| Warranty Deed | $90,000 | -- | |
| Quit Claim Deed | -- | -- | |
| Deed | -- | -- | |
| Deed | -- | -- | |
| Deed | -- | -- | |
| Warranty Deed | $68,800 | -- | |
| Deed | -- | -- |
Mortgage History
| Date | Status | Loan Amount | Loan Type |
|---|---|---|---|
| Open | $365,750 | New Conventional | |
| Previous Owner | $73,580 | No Value Available | |
| Previous Owner | $25,000 | No Value Available |
Property History
| Date | Event | Price | Change | Sq Ft Price |
|---|---|---|---|---|
| 06/18/2025 06/18/25 | Sold | $470,000 | -5.1% | $142 / Sq Ft |
| 05/22/2025 05/22/25 | Pending | -- | -- | -- |
| 04/27/2025 04/27/25 | For Sale | $495,000 | +135.7% | $149 / Sq Ft |
| 10/11/2024 10/11/24 | Sold | $210,000 | -16.0% | $63 / Sq Ft |
| 09/16/2024 09/16/24 | Pending | -- | -- | -- |
| 09/12/2024 09/12/24 | For Sale | $250,000 | -- | $75 / Sq Ft |
Tax History Compared to Growth
Tax History
| Year | Tax Paid | Tax Assessment Tax Assessment Total Assessment is a certain percentage of the fair market value that is determined by local assessors to be the total taxable value of land and additions on the property. | Land | Improvement |
|---|---|---|---|---|
| 2024 | $1,054 | $56,250 | $5,075 | $51,175 |
| 2022 | $1,960 | $56,250 | $5,075 | $51,175 |
| 2021 | $1,354 | $31,400 | $5,075 | $26,325 |
| 2020 | $1,354 | $31,400 | $5,075 | $26,325 |
| 2019 | $1,354 | $31,400 | $5,075 | $26,325 |
| 2018 | $1,354 | $31,400 | $5,075 | $26,325 |
| 2017 | $1,372 | $31,100 | $5,075 | $26,025 |
| 2016 | $1,279 | $31,100 | $5,075 | $26,025 |
| 2015 | $1,279 | $31,100 | $5,075 | $26,025 |
| 2014 | $1,279 | $31,100 | $5,075 | $26,025 |
Agents Affiliated with this Home
-
Latasha Morris

Seller's Agent in 2025
Latasha Morris
Coldwell Banker Southern Realty
(731) 267-4388
5 Total Sales
-
Katie Hale

Buyer's Agent in 2025
Katie Hale
Town and Country
(731) 571-3260
322 Total Sales
Map
Source: Central West Tennessee Association of REALTORS®
MLS Number: 246296
APN: 044-040.00
- 45 Countrywood Dr
- 124 Moorewood Dr
- 15 Stonehill Cove
- 55 Brookstone Place
- 34 Cross Creek Cove
- 63 Brookstone Place
- 22 Melissa Cove
- 58 Glenwood Dr
- 56 Braddock Place
- 21 Ravens Rest
- 11 Wyndhurst Dr
- 93 Paddock Place
- 65 Barrett Place
- 85 Charjean Dr
- 8 Calumet Dr
- 194 Willowridge Cir
- 59 Willowridge Cir
- 201 Ramblewood Dr
- 34 Grassland Dr
- 10 Grassland Dr
