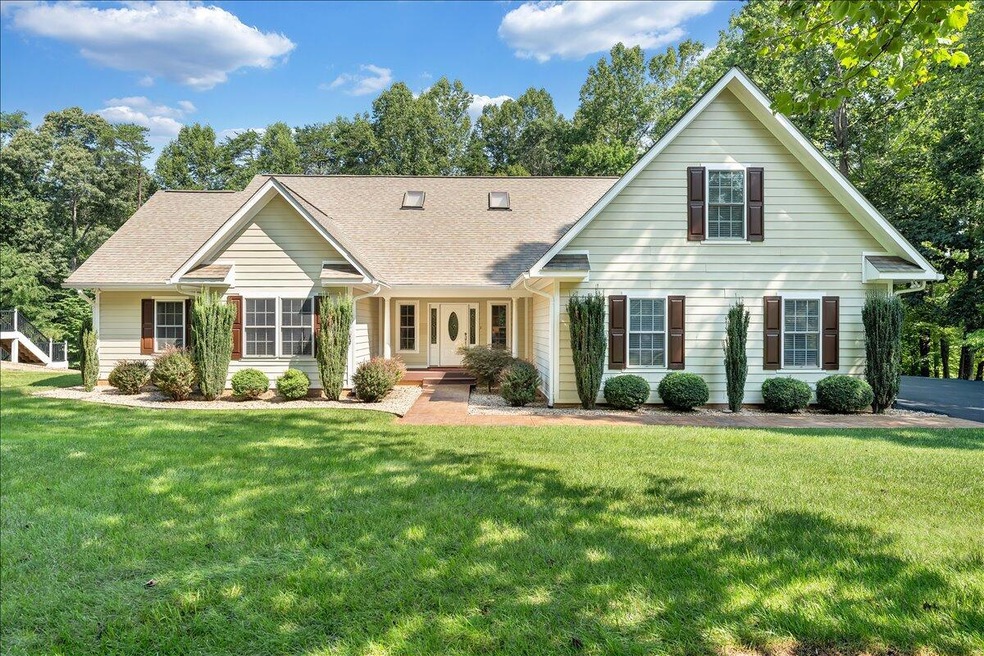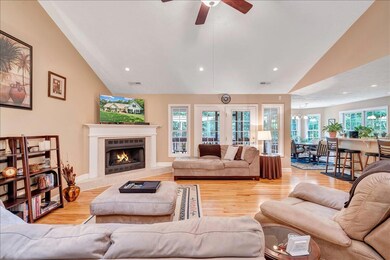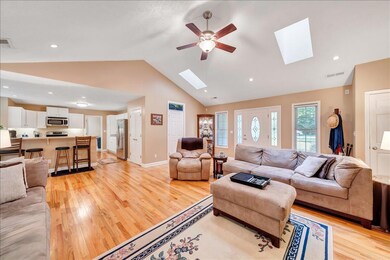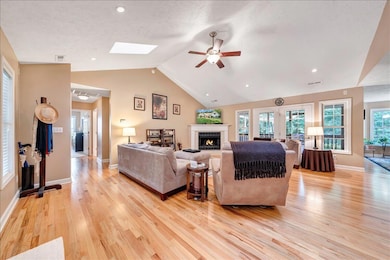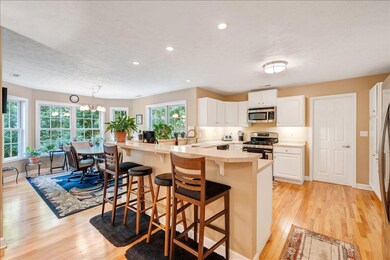
115 Osprey Ln Moneta, VA 24121
Highlights
- Marina
- Water Access
- Deck
- Boat Ramp
- Lake View
- Wooded Lot
About This Home
As of May 2025PENDING WITH 48 HOUR KICK OUT CLAUSE. Welcome to this stunning 3 bedroom home with a bonus room that could easily serve as a 4th bedroom, complete with its own private bath and OVER $17k in 2 brand new zoned heating/air. As you enter, you'll be greeted by vaulted ceilings and gleaming hardwood floors that flow seamlessly throughout the home. Step outside onto the lovely screened porch, perfect for enjoying your morning coffee or relaxing in the evening as you overlook the spacious deck and flat backyard with seasonal views views of the lake. Water access and a community boat ramp nearby, you will have plenty of opportunities to enjoy the outdoors. And the best part? No pesky POA/HOA fees to worry about.
Last Agent to Sell the Property
REAL BROKER LLC - DGA-SALEM License #0225236055 Listed on: 07/25/2024
Last Buyer's Agent
ML REALTY BROKERED BY MAGNOLIA MOUNTAIN REALTY LLC License #0225059567
Home Details
Home Type
- Single Family
Est. Annual Taxes
- $1,305
Year Built
- Built in 2004
Lot Details
- Level Lot
- Wooded Lot
- Garden
- Property is zoned R1
Home Design
- 1.5-Story Property
- Brick Exterior Construction
Interior Spaces
- 2,399 Sq Ft Home
- Cathedral Ceiling
- Ceiling Fan
- Skylights
- Insulated Doors
- Living Room with Fireplace
- Screened Porch
- Lake Views
- Crawl Space
Kitchen
- Gas Range
- Built-In Microwave
- Dishwasher
Bedrooms and Bathrooms
- 4 Bedrooms | 3 Main Level Bedrooms
- Walk-In Closet
- Whirlpool Bathtub
Laundry
- Laundry on main level
- Dryer
- Washer
Parking
- 2 Car Attached Garage
- 4 Open Parking Spaces
- Garage Door Opener
Outdoor Features
- Water Access
- Deck
Schools
- Dudley Elementary School
- Ben Franklin Middle School
- Franklin County High School
Utilities
- Zoned Heating and Cooling
- Heat Pump System
- Underground Utilities
Listing and Financial Details
- Tax Lot 8
Community Details
Overview
- No Home Owners Association
- The Waterfront Subdivision
Amenities
- Restaurant
Recreation
- Boat Ramp
- Marina
Ownership History
Purchase Details
Home Financials for this Owner
Home Financials are based on the most recent Mortgage that was taken out on this home.Purchase Details
Home Financials for this Owner
Home Financials are based on the most recent Mortgage that was taken out on this home.Purchase Details
Home Financials for this Owner
Home Financials are based on the most recent Mortgage that was taken out on this home.Purchase Details
Home Financials for this Owner
Home Financials are based on the most recent Mortgage that was taken out on this home.Similar Homes in Moneta, VA
Home Values in the Area
Average Home Value in this Area
Purchase History
| Date | Type | Sale Price | Title Company |
|---|---|---|---|
| Deed | $540,000 | None Listed On Document | |
| Deed | $540,000 | None Listed On Document | |
| Bargain Sale Deed | $370,900 | Fidelity National Title | |
| Bargain Sale Deed | $370,900 | Fidelity National Title | |
| Deed | $295,000 | Acquisition Title & Settleme | |
| Deed | $284,950 | -- |
Mortgage History
| Date | Status | Loan Amount | Loan Type |
|---|---|---|---|
| Open | $503,500 | New Conventional | |
| Closed | $503,500 | New Conventional | |
| Previous Owner | $125,000 | New Conventional | |
| Previous Owner | $238,000 | New Conventional | |
| Previous Owner | $236,000 | New Conventional | |
| Previous Owner | $256,465 | New Conventional | |
| Previous Owner | $14,248 | Credit Line Revolving | |
| Previous Owner | $100,000 | Credit Line Revolving |
Property History
| Date | Event | Price | Change | Sq Ft Price |
|---|---|---|---|---|
| 05/09/2025 05/09/25 | Sold | $540,000 | -1.8% | $225 / Sq Ft |
| 03/22/2025 03/22/25 | Pending | -- | -- | -- |
| 03/18/2025 03/18/25 | For Sale | $550,000 | 0.0% | $229 / Sq Ft |
| 03/16/2025 03/16/25 | Pending | -- | -- | -- |
| 03/13/2025 03/13/25 | For Sale | $550,000 | +10.0% | $229 / Sq Ft |
| 01/10/2025 01/10/25 | Sold | $500,000 | -2.9% | $208 / Sq Ft |
| 11/21/2024 11/21/24 | Pending | -- | -- | -- |
| 11/07/2024 11/07/24 | Price Changed | $515,000 | -1.9% | $215 / Sq Ft |
| 11/07/2024 11/07/24 | Price Changed | $524,975 | 0.0% | $219 / Sq Ft |
| 10/29/2024 10/29/24 | Price Changed | $525,000 | -2.8% | $219 / Sq Ft |
| 10/24/2024 10/24/24 | Price Changed | $539,950 | 0.0% | $225 / Sq Ft |
| 10/17/2024 10/17/24 | Price Changed | $539,975 | 0.0% | $225 / Sq Ft |
| 10/10/2024 10/10/24 | Price Changed | $540,000 | -1.8% | $225 / Sq Ft |
| 10/10/2024 10/10/24 | Price Changed | $549,825 | 0.0% | $229 / Sq Ft |
| 10/03/2024 10/03/24 | Price Changed | $549,850 | 0.0% | $229 / Sq Ft |
| 09/26/2024 09/26/24 | Price Changed | $549,875 | 0.0% | $229 / Sq Ft |
| 09/19/2024 09/19/24 | Price Changed | $549,900 | 0.0% | $229 / Sq Ft |
| 09/12/2024 09/12/24 | Price Changed | $549,925 | 0.0% | $229 / Sq Ft |
| 09/05/2024 09/05/24 | Price Changed | $549,950 | 0.0% | $229 / Sq Ft |
| 08/29/2024 08/29/24 | Price Changed | $549,975 | 0.0% | $229 / Sq Ft |
| 08/13/2024 08/13/24 | For Sale | $550,000 | +86.4% | $229 / Sq Ft |
| 05/25/2018 05/25/18 | Sold | $295,000 | -4.5% | $123 / Sq Ft |
| 04/23/2018 04/23/18 | Pending | -- | -- | -- |
| 02/19/2018 02/19/18 | For Sale | $309,000 | +5.5% | $129 / Sq Ft |
| 09/26/2012 09/26/12 | Sold | $293,000 | -2.2% | $124 / Sq Ft |
| 07/30/2012 07/30/12 | Pending | -- | -- | -- |
| 03/11/2012 03/11/12 | For Sale | $299,500 | -- | $127 / Sq Ft |
Tax History Compared to Growth
Tax History
| Year | Tax Paid | Tax Assessment Tax Assessment Total Assessment is a certain percentage of the fair market value that is determined by local assessors to be the total taxable value of land and additions on the property. | Land | Improvement |
|---|---|---|---|---|
| 2024 | $1,595 | $370,900 | $44,000 | $326,900 |
| 2023 | $1,943 | $318,500 | $41,000 | $277,500 |
| 2022 | $1,943 | $318,500 | $41,000 | $277,500 |
| 2021 | $1,943 | $318,500 | $41,000 | $277,500 |
| 2020 | $1,943 | $318,500 | $41,000 | $277,500 |
| 2019 | $1,447 | $237,200 | $41,000 | $196,200 |
| 2018 | $1,447 | $237,200 | $41,000 | $196,200 |
| 2017 | $1,305 | $234,400 | $41,000 | $193,400 |
| 2016 | $1,305 | $234,400 | $41,000 | $193,400 |
| 2015 | -- | $234,400 | $41,000 | $193,400 |
| 2014 | -- | $234,400 | $41,000 | $193,400 |
| 2013 | -- | $234,400 | $41,000 | $193,400 |
Agents Affiliated with this Home
-
Mary Lou McDonald

Seller's Agent in 2025
Mary Lou McDonald
ML REALTY BROKERED BY MAGNOLIA MOUNTAIN REALTY LLC
(540) 537-3073
12 in this area
154 Total Sales
-
Damon Gettier
D
Seller's Agent in 2025
Damon Gettier
REAL BROKER LLC - DGA-SALEM
(540) 314-1199
5 in this area
601 Total Sales
-
Alli Malus
A
Seller Co-Listing Agent in 2025
Alli Malus
REAL BROKER LLC - DGA-SALEM
(540) 318-5884
1 in this area
249 Total Sales
-
Brandon Hornby
B
Buyer's Agent in 2025
Brandon Hornby
NEST REALTY ROANOKE
(540) 819-0805
1 in this area
147 Total Sales
-
Julia Hornby
J
Buyer Co-Listing Agent in 2025
Julia Hornby
NEST REALTY ROANOKE
(540) 815-5510
1 in this area
107 Total Sales
-
Eric Fansler

Seller's Agent in 2018
Eric Fansler
BERKSHIRE HATHAWAY HOMESERVICES SMITH MOUNTAIN LAKE REAL ESTATE
(540) 871-8655
43 in this area
102 Total Sales
Map
Source: Roanoke Valley Association of REALTORS®
MLS Number: 909542
APN: 0300205300
- 105 Windward Dr
- 2580 Lakewood Forest Rd
- lot 42 Anchor Dr
- 402 Anchor Dr
- 14 Golf Villa Dr
- 428 Anchor Dr
- 289 Shoreline Marina Cir Unit 113
- Lot 45 Farmer's Cir
- Lots 49/50 Overlook Cir
- 2365 Lakewood Forest Rd
- Lot 50 Overlook Cir
- Lot 49 Overlook Cir
- 138 Binnacle Dr
- Lot 2 Windlass Rd
- Lot 56 Peaks View Dr
- 67 Peaks View Dr
- 155 Mallard Cove Rd
- LOT 10 Binnacle Dr
- 279 Waterside Dr Unit 7-J
- 81 Belvior Cir
