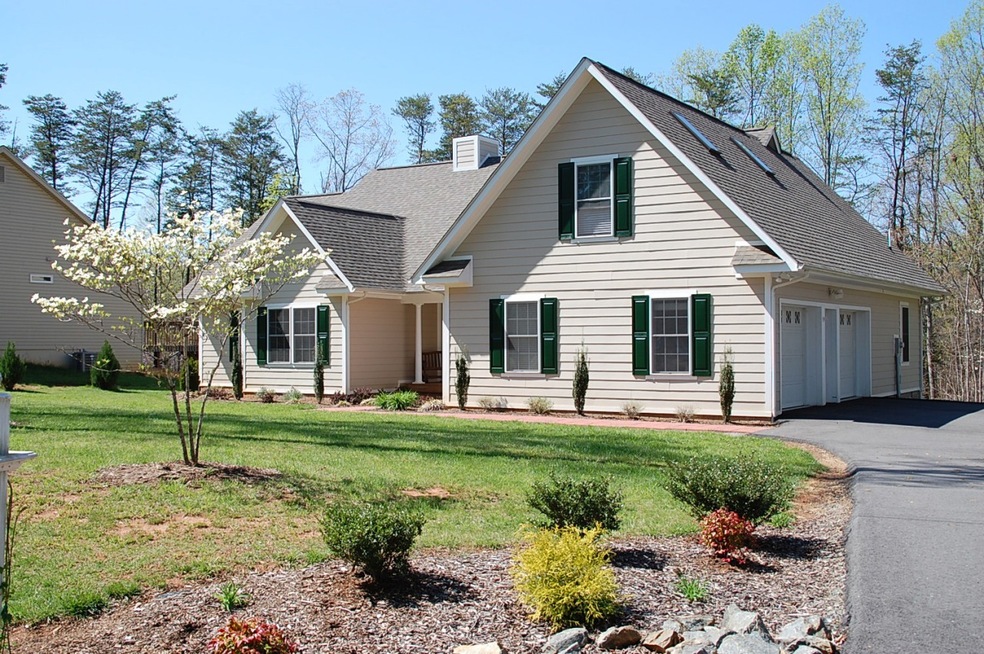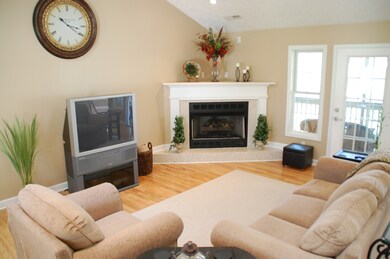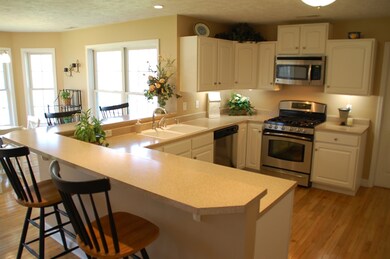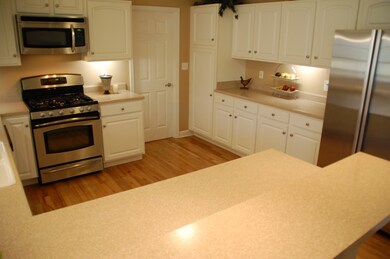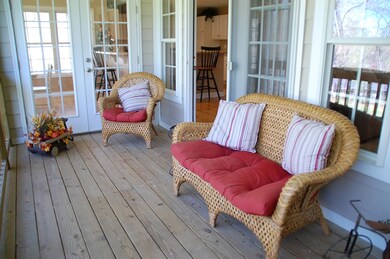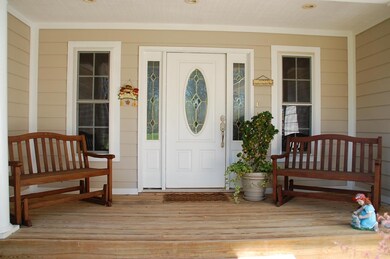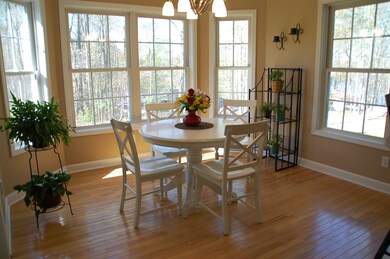
115 Osprey Ln Moneta, VA 24121
Highlights
- Boat Ramp
- Ranch Style House
- Whirlpool Bathtub
- Water Access
- Cathedral Ceiling
- No HOA
About This Home
As of May 2025Beautiful Lake Access Home located in the Waterfront Golf and Country Club. Community boat ramp. Almost Flat lot, great landscaping and garden space, upgraded SS appliances including dishwasher, microwave and gas stove. Wired for sound. Screen porch. Seasonal Lake views, paved driveway.
Last Agent to Sell the Property
LONG & FOSTER - SMITH MTN LAKE License #0225154920 Listed on: 03/11/2012

Property Details
Home Type
- Manufactured Home
Est. Annual Taxes
- $1,105
Year Built
- Built in 2004
Lot Details
- 0.82 Acre Lot
- Level Lot
Home Design
- Ranch Style House
- Brick Exterior Construction
Interior Spaces
- 2,357 Sq Ft Home
- Cathedral Ceiling
- Insulated Doors
- Great Room with Fireplace
- Screened Porch
- Crawl Space
- Laundry on main level
Kitchen
- Electric Range
- Built-In Microwave
- Dishwasher
Bedrooms and Bathrooms
- 3 Bedrooms | 2 Main Level Bedrooms
- Whirlpool Bathtub
Parking
- 2 Car Attached Garage
- Garage Door Opener
Outdoor Features
- Water Access
Schools
- Dudley Elementary School
- Ben Franklin Middle School
- Franklin County High School
Utilities
- Zoned Heating and Cooling
- Heat Pump System
- Underground Utilities
- Cable TV Available
Listing and Financial Details
- Tax Lot 8
Community Details
Overview
- No Home Owners Association
- The Waterfront Subdivision
Recreation
- Boat Ramp
Ownership History
Purchase Details
Home Financials for this Owner
Home Financials are based on the most recent Mortgage that was taken out on this home.Purchase Details
Home Financials for this Owner
Home Financials are based on the most recent Mortgage that was taken out on this home.Purchase Details
Home Financials for this Owner
Home Financials are based on the most recent Mortgage that was taken out on this home.Purchase Details
Home Financials for this Owner
Home Financials are based on the most recent Mortgage that was taken out on this home.Similar Homes in Moneta, VA
Home Values in the Area
Average Home Value in this Area
Purchase History
| Date | Type | Sale Price | Title Company |
|---|---|---|---|
| Deed | $540,000 | None Listed On Document | |
| Deed | $540,000 | None Listed On Document | |
| Bargain Sale Deed | $370,900 | Fidelity National Title | |
| Bargain Sale Deed | $370,900 | Fidelity National Title | |
| Deed | $295,000 | Acquisition Title & Settleme | |
| Deed | $284,950 | -- |
Mortgage History
| Date | Status | Loan Amount | Loan Type |
|---|---|---|---|
| Open | $503,500 | New Conventional | |
| Closed | $503,500 | New Conventional | |
| Previous Owner | $125,000 | New Conventional | |
| Previous Owner | $238,000 | New Conventional | |
| Previous Owner | $236,000 | New Conventional | |
| Previous Owner | $256,465 | New Conventional | |
| Previous Owner | $14,248 | Credit Line Revolving | |
| Previous Owner | $100,000 | Credit Line Revolving |
Property History
| Date | Event | Price | Change | Sq Ft Price |
|---|---|---|---|---|
| 05/09/2025 05/09/25 | Sold | $540,000 | -1.8% | $225 / Sq Ft |
| 03/22/2025 03/22/25 | Pending | -- | -- | -- |
| 03/18/2025 03/18/25 | For Sale | $550,000 | 0.0% | $229 / Sq Ft |
| 03/16/2025 03/16/25 | Pending | -- | -- | -- |
| 03/13/2025 03/13/25 | For Sale | $550,000 | +10.0% | $229 / Sq Ft |
| 01/10/2025 01/10/25 | Sold | $500,000 | -2.9% | $208 / Sq Ft |
| 11/21/2024 11/21/24 | Pending | -- | -- | -- |
| 11/07/2024 11/07/24 | Price Changed | $515,000 | -1.9% | $215 / Sq Ft |
| 11/07/2024 11/07/24 | Price Changed | $524,975 | 0.0% | $219 / Sq Ft |
| 10/29/2024 10/29/24 | Price Changed | $525,000 | -2.8% | $219 / Sq Ft |
| 10/24/2024 10/24/24 | Price Changed | $539,950 | 0.0% | $225 / Sq Ft |
| 10/17/2024 10/17/24 | Price Changed | $539,975 | 0.0% | $225 / Sq Ft |
| 10/10/2024 10/10/24 | Price Changed | $540,000 | -1.8% | $225 / Sq Ft |
| 10/10/2024 10/10/24 | Price Changed | $549,825 | 0.0% | $229 / Sq Ft |
| 10/03/2024 10/03/24 | Price Changed | $549,850 | 0.0% | $229 / Sq Ft |
| 09/26/2024 09/26/24 | Price Changed | $549,875 | 0.0% | $229 / Sq Ft |
| 09/19/2024 09/19/24 | Price Changed | $549,900 | 0.0% | $229 / Sq Ft |
| 09/12/2024 09/12/24 | Price Changed | $549,925 | 0.0% | $229 / Sq Ft |
| 09/05/2024 09/05/24 | Price Changed | $549,950 | 0.0% | $229 / Sq Ft |
| 08/29/2024 08/29/24 | Price Changed | $549,975 | 0.0% | $229 / Sq Ft |
| 08/13/2024 08/13/24 | For Sale | $550,000 | +86.4% | $229 / Sq Ft |
| 05/25/2018 05/25/18 | Sold | $295,000 | -4.5% | $123 / Sq Ft |
| 04/23/2018 04/23/18 | Pending | -- | -- | -- |
| 02/19/2018 02/19/18 | For Sale | $309,000 | +5.5% | $129 / Sq Ft |
| 09/26/2012 09/26/12 | Sold | $293,000 | -2.2% | $124 / Sq Ft |
| 07/30/2012 07/30/12 | Pending | -- | -- | -- |
| 03/11/2012 03/11/12 | For Sale | $299,500 | -- | $127 / Sq Ft |
Tax History Compared to Growth
Tax History
| Year | Tax Paid | Tax Assessment Tax Assessment Total Assessment is a certain percentage of the fair market value that is determined by local assessors to be the total taxable value of land and additions on the property. | Land | Improvement |
|---|---|---|---|---|
| 2024 | $1,595 | $370,900 | $44,000 | $326,900 |
| 2023 | $1,943 | $318,500 | $41,000 | $277,500 |
| 2022 | $1,943 | $318,500 | $41,000 | $277,500 |
| 2021 | $1,943 | $318,500 | $41,000 | $277,500 |
| 2020 | $1,943 | $318,500 | $41,000 | $277,500 |
| 2019 | $1,447 | $237,200 | $41,000 | $196,200 |
| 2018 | $1,447 | $237,200 | $41,000 | $196,200 |
| 2017 | $1,305 | $234,400 | $41,000 | $193,400 |
| 2016 | $1,305 | $234,400 | $41,000 | $193,400 |
| 2015 | -- | $234,400 | $41,000 | $193,400 |
| 2014 | -- | $234,400 | $41,000 | $193,400 |
| 2013 | -- | $234,400 | $41,000 | $193,400 |
Agents Affiliated with this Home
-
Mary Lou McDonald

Seller's Agent in 2025
Mary Lou McDonald
ML REALTY BROKERED BY MAGNOLIA MOUNTAIN REALTY LLC
(540) 537-3073
13 in this area
166 Total Sales
-
Damon Gettier
D
Seller's Agent in 2025
Damon Gettier
REAL BROKER LLC - DGA-SALEM
(540) 314-1199
5 in this area
599 Total Sales
-
Alli Malus
A
Seller Co-Listing Agent in 2025
Alli Malus
REAL BROKER LLC - DGA-SALEM
(540) 318-5884
1 in this area
249 Total Sales
-
Brandon Hornby
B
Buyer's Agent in 2025
Brandon Hornby
NEST REALTY ROANOKE
(540) 819-0805
1 in this area
147 Total Sales
-
Julia Hornby
J
Buyer Co-Listing Agent in 2025
Julia Hornby
NEST REALTY ROANOKE
(540) 815-5510
1 in this area
103 Total Sales
-
Eric Fansler

Seller's Agent in 2018
Eric Fansler
BERKSHIRE HATHAWAY HOMESERVICES SMITH MOUNTAIN LAKE REAL ESTATE
(540) 871-8655
45 in this area
106 Total Sales
Map
Source: Roanoke Valley Association of REALTORS®
MLS Number: 779621
APN: 0300205300
- 105 Windward Dr
- 402 Anchor Dr
- 428 Anchor Dr
- 125 Backcove Dr
- Lots 49/50 Overlook Cir
- 2365 Lakewood Forest Rd
- Lot 50 Overlook Cir
- Lot 49 Overlook Cir
- 167 Backcove Dr
- 414 Mallard Cove Rd
- 2870 Lakewood Forest Rd
- 138 Binnacle Dr
- Lot 2 Windlass Rd
- Lot 68 Peaks View Dr
- 67 Peaks View Dr
- LOT 10 Binnacle Dr
- 223 Moonriver Ln
- 105 Belvior Cir
- 81 Belvior Cir
- Lot 7 Belvior Cir
