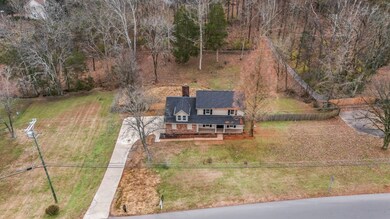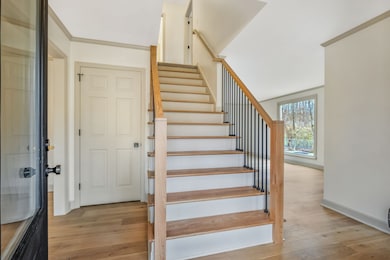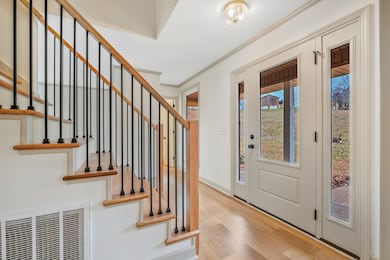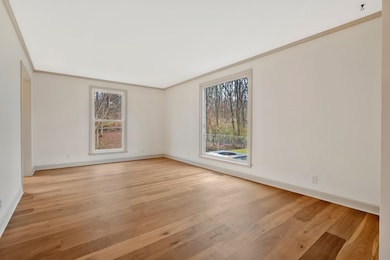115 Pascal Dr Mount Juliet, TN 37122
Estimated payment $3,210/month
Highlights
- 0.96 Acre Lot
- Deck
- No HOA
- Mt. Juliet Elementary School Rated A
- 1 Fireplace
- Stainless Steel Appliances
About This Home
Looking for a beautifully updated, all-brick home on nearly an acre? This one has it all! Fully renovated and truly turn-key, this spacious property offers both comfort and functionality. Enjoy a formal living room plus a cozy family room with a fireplace, an eat-in kitchen AND a formal dining room—perfect for everyday living and entertaining. The upstairs features three bedrooms, with a potential fourth bedroom or bonus room located over the 2-car garage. Step outside to a large deck overlooking a huge, fenced backyard with no neighbors behind you—ideal for privacy, play, or pets. And - a new roof! A rare find with space, updates, and a peaceful setting. Just 20 miles from downtown Nashville, Mount Juliet offers the perfect blend of suburban comfort and city convenience. Known as one of Tennessee’s fastest-growing and most desirable communities, as well as ranked one of the safest cities in TN. Residents enjoy top-rated schools, modern shopping and dining at Providence Marketplace, and easy access to both Percy Priest and Old Hickory Lakes.
Listing Agent
Epique Realty Brokerage Phone: 8505821122 License #342781 Listed on: 12/05/2025
Home Details
Home Type
- Single Family
Est. Annual Taxes
- $1,447
Year Built
- Built in 1984
Lot Details
- 0.96 Acre Lot
- Lot Dimensions are 168x255
- Back Yard Fenced
Parking
- 2 Car Garage
- Side Facing Garage
Home Design
- Brick Exterior Construction
Interior Spaces
- 2,290 Sq Ft Home
- Property has 2 Levels
- 1 Fireplace
- Crawl Space
Kitchen
- Dishwasher
- Stainless Steel Appliances
Flooring
- Carpet
- Tile
Bedrooms and Bathrooms
- 3 Main Level Bedrooms
Schools
- Mt. Juliet Elementary School
- Mt. Juliet Middle School
- Green Hill High School
Additional Features
- Deck
- Central Heating and Cooling System
Community Details
- No Home Owners Association
- Caravelle Sec 2 Subdivision
Listing and Financial Details
- Assessor Parcel Number 073K A 02400 000
Map
Home Values in the Area
Average Home Value in this Area
Tax History
| Year | Tax Paid | Tax Assessment Tax Assessment Total Assessment is a certain percentage of the fair market value that is determined by local assessors to be the total taxable value of land and additions on the property. | Land | Improvement |
|---|---|---|---|---|
| 2025 | $208 | $71,650 | $21,250 | $50,400 |
| 2024 | $1,368 | $71,650 | $21,250 | $50,400 |
| 2022 | $1,368 | $71,650 | $21,250 | $50,400 |
| 2021 | $1,447 | $71,650 | $21,250 | $50,400 |
| 2020 | $1,330 | $71,650 | $21,250 | $50,400 |
| 2019 | $164 | $49,550 | $16,250 | $33,300 |
| 2018 | $1,330 | $49,550 | $16,250 | $33,300 |
| 2017 | $1,330 | $49,550 | $16,250 | $33,300 |
| 2016 | $1,330 | $49,550 | $16,250 | $33,300 |
| 2015 | $1,373 | $49,550 | $16,250 | $33,300 |
| 2014 | $1,262 | $45,536 | $0 | $0 |
Property History
| Date | Event | Price | List to Sale | Price per Sq Ft | Prior Sale |
|---|---|---|---|---|---|
| 12/05/2025 12/05/25 | For Sale | $595,000 | +80.3% | $260 / Sq Ft | |
| 02/11/2025 02/11/25 | Sold | $330,000 | -8.3% | $172 / Sq Ft | View Prior Sale |
| 01/16/2025 01/16/25 | Pending | -- | -- | -- | |
| 12/04/2024 12/04/24 | Price Changed | $360,000 | 0.0% | $188 / Sq Ft | |
| 12/04/2024 12/04/24 | For Sale | $360,000 | -5.2% | $188 / Sq Ft | |
| 11/21/2024 11/21/24 | Pending | -- | -- | -- | |
| 11/19/2024 11/19/24 | Price Changed | $379,900 | -1.6% | $198 / Sq Ft | |
| 11/16/2024 11/16/24 | For Sale | $386,000 | 0.0% | $201 / Sq Ft | |
| 10/20/2024 10/20/24 | Pending | -- | -- | -- | |
| 10/07/2024 10/07/24 | For Sale | $386,000 | +17.0% | $201 / Sq Ft | |
| 10/01/2024 10/01/24 | Off Market | $330,000 | -- | -- | |
| 09/30/2024 09/30/24 | For Sale | $386,000 | -- | $201 / Sq Ft |
Purchase History
| Date | Type | Sale Price | Title Company |
|---|---|---|---|
| Warranty Deed | $330,000 | None Listed On Document | |
| Warranty Deed | $330,000 | None Listed On Document | |
| Deed | $180,000 | -- | |
| Deed | $120,000 | -- | |
| Deed | -- | -- | |
| Warranty Deed | $118,500 | -- | |
| Warranty Deed | $110,000 | -- | |
| Deed | -- | -- |
Mortgage History
| Date | Status | Loan Amount | Loan Type |
|---|---|---|---|
| Closed | $343,700 | Construction | |
| Previous Owner | $171,000 | No Value Available | |
| Previous Owner | $120,000 | No Value Available |
Source: Realtracs
MLS Number: 3058711
APN: 073K-A-024.00
- 110 Pascal Dr
- 506 Page Dr
- 1520 Brookstone Cir
- 3400 Old Lebanon Dirt Rd
- 1202 Mount Vernon Ln
- 3107 Oxford Dr
- 2001 Lynnhaven Ct
- 1310 Queensland Way
- 1617 Southhampton Way
- 1408 Tasmania Ct
- 301 Tanglewood Dr
- 5041 Winslow Dr
- 3012 Brisbane Dr
- 144 W Division St
- 1107 Sydney Terrace
- 753 Tate Ln
- 2428 Keeling Dr
- 3009 Cairns Dr W
- 305 Woodlawn Dr
- 700 Castle Rd
- 2402 Brookstone Place
- 604 Georgian Way
- 2130 Kirkwood Dr
- 1607 Southhampton Way
- 306 Woodfern Ct
- 502 Hickory Leaf Ct
- 206 Ashmere Ct
- 139 Hickory Station Ln
- 133 Hickory Station Ln
- 2992 Brisbane Dr
- 295 2nd Ave S
- 2099 N Mount Juliet Rd
- 4010 Lenox Ct
- 3407 McVie Ct
- 1200 Nighthawk Ct
- 36 Baileys Branch
- 1432 Brighton Cir
- 4007 Welty Ln
- 1683 Eagle Trace Dr
- 191 Old Mount Juliet Rd







