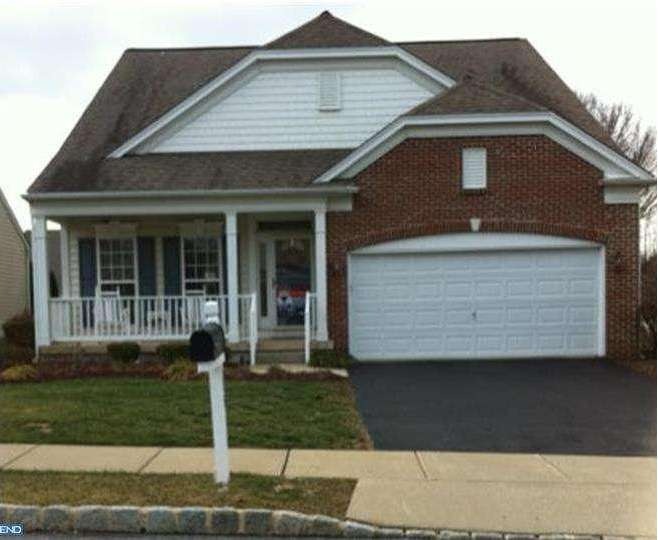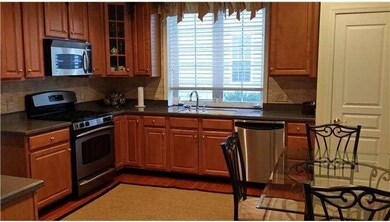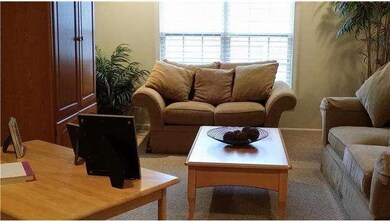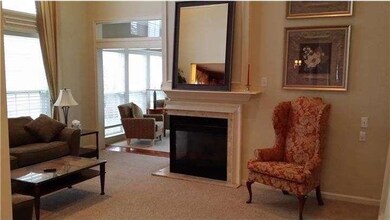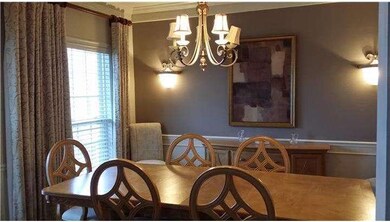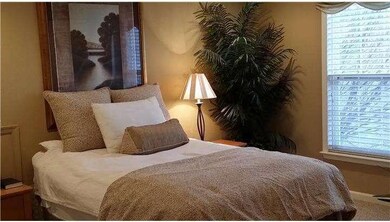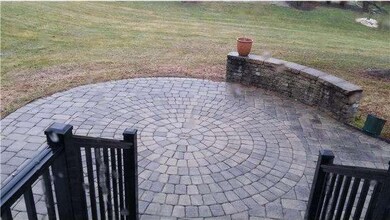
115 Petunia Dr Kennett Square, PA 19348
Highlights
- Tennis Courts
- Colonial Architecture
- Cathedral Ceiling
- Senior Community
- Clubhouse
- Wood Flooring
About This Home
As of August 2020This beautiful hone in Traditions at Longwood II is a former model home has it all. hardwood floors, upgraded kitchen, berber carpeting, living room/sun room, paver patio stones, walk out basement, 2 chair lifts to manage all stairs, Sprinkler system, intercom, security system, and more. Center hall entry, formal DR w/ Crown and Chair molding. kitchen with SS appliances and double sink. Floor to ceiling windows in, but have remote control blinds to easily close out the bright sunshine or close for privacy. Florida/LR off FR. 1st floor master suite with soaking tub, WIC. All baths are tiled and have grab rails. Additional BR on 1st level. 3rd BR and Loft/Office on upper level. Lower Level has a fabulous Game/FR, 4th BR or office and separate storage area. Easy to show. Custom wall color/wall coverings.
Last Agent to Sell the Property
JACQUI MESHURLE
RE/MAX Town & Country License #TREND:150922 Listed on: 01/15/2014
Home Details
Home Type
- Single Family
Est. Annual Taxes
- $8,293
Year Built
- Built in 2005
Lot Details
- 6,900 Sq Ft Lot
- Lot Dimensions are 70 x 115
- Corner Lot
- Level Lot
- Sprinkler System
- Back and Front Yard
- Property is in good condition
- Property is zoned RB
HOA Fees
- $208 Monthly HOA Fees
Parking
- 2 Car Attached Garage
- 2 Open Parking Spaces
- Garage Door Opener
Home Design
- Colonial Architecture
- Pitched Roof
- Shingle Roof
- Aluminum Siding
- Vinyl Siding
- Concrete Perimeter Foundation
Interior Spaces
- 3,153 Sq Ft Home
- Property has 1 Level
- Elevator
- Cathedral Ceiling
- Ceiling Fan
- Marble Fireplace
- Family Room
- Living Room
- Dining Room
- Basement Fills Entire Space Under The House
- Laundry on main level
Kitchen
- Eat-In Kitchen
- Butlers Pantry
- Built-In Microwave
- Dishwasher
Flooring
- Wood
- Wall to Wall Carpet
- Tile or Brick
Bedrooms and Bathrooms
- 4 Bedrooms
- En-Suite Primary Bedroom
- En-Suite Bathroom
- Walk-in Shower
Home Security
- Home Security System
- Intercom
- Fire Sprinkler System
Outdoor Features
- Tennis Courts
- Exterior Lighting
- Play Equipment
- Porch
Schools
- Unionville Elementary School
- Charles F. Patton Middle School
- Unionville High School
Utilities
- Forced Air Heating and Cooling System
- Heating System Uses Gas
- 200+ Amp Service
- Natural Gas Water Heater
- Cable TV Available
Listing and Financial Details
- Tax Lot 0476
- Assessor Parcel Number 61-05 -0476
Community Details
Overview
- Senior Community
- Association fees include pool(s), common area maintenance, lawn maintenance, snow removal, trash, insurance, health club, all ground fee, management
- $1,200 Other One-Time Fees
- Built by PULTE HOMES INC.
- Traditions At Long Subdivision, Cape May Floorplan
Amenities
- Clubhouse
Recreation
- Tennis Courts
- Community Pool
Ownership History
Purchase Details
Home Financials for this Owner
Home Financials are based on the most recent Mortgage that was taken out on this home.Purchase Details
Home Financials for this Owner
Home Financials are based on the most recent Mortgage that was taken out on this home.Purchase Details
Home Financials for this Owner
Home Financials are based on the most recent Mortgage that was taken out on this home.Similar Homes in Kennett Square, PA
Home Values in the Area
Average Home Value in this Area
Purchase History
| Date | Type | Sale Price | Title Company |
|---|---|---|---|
| Deed | $520,000 | Trident Land Transfer Co Lp | |
| Deed | $434,900 | None Available | |
| Deed | $460,000 | None Available |
Mortgage History
| Date | Status | Loan Amount | Loan Type |
|---|---|---|---|
| Previous Owner | $234,900 | New Conventional | |
| Previous Owner | $414,000 | Balloon |
Property History
| Date | Event | Price | Change | Sq Ft Price |
|---|---|---|---|---|
| 08/18/2020 08/18/20 | Sold | $520,000 | -3.7% | $165 / Sq Ft |
| 07/05/2020 07/05/20 | Pending | -- | -- | -- |
| 06/30/2020 06/30/20 | For Sale | $540,000 | +24.2% | $171 / Sq Ft |
| 05/30/2014 05/30/14 | Sold | $434,900 | 0.0% | $138 / Sq Ft |
| 04/09/2014 04/09/14 | Pending | -- | -- | -- |
| 02/01/2014 02/01/14 | Price Changed | $434,900 | -3.3% | $138 / Sq Ft |
| 01/15/2014 01/15/14 | For Sale | $449,900 | -- | $143 / Sq Ft |
Tax History Compared to Growth
Tax History
| Year | Tax Paid | Tax Assessment Tax Assessment Total Assessment is a certain percentage of the fair market value that is determined by local assessors to be the total taxable value of land and additions on the property. | Land | Improvement |
|---|---|---|---|---|
| 2024 | $1,690 | $250,940 | $56,270 | $194,670 |
| 2023 | $1,690 | $250,940 | $56,270 | $194,670 |
| 2022 | $1,406 | $250,940 | $56,270 | $194,670 |
| 2021 | $1,690 | $250,940 | $56,270 | $194,670 |
| 2020 | $1,360 | $250,940 | $56,270 | $194,670 |
| 2019 | $9,522 | $250,940 | $56,270 | $194,670 |
| 2018 | $1,644 | $250,940 | $56,270 | $194,670 |
| 2017 | $1,644 | $250,940 | $56,270 | $194,670 |
| 2016 | $1,028 | $250,940 | $56,270 | $194,670 |
| 2015 | $1,028 | $250,940 | $56,270 | $194,670 |
| 2014 | $1,028 | $259,340 | $56,270 | $203,070 |
Agents Affiliated with this Home
-
Michael McKee

Seller's Agent in 2020
Michael McKee
Long & Foster
(610) 247-9154
28 in this area
467 Total Sales
-
Elizabeth McKee

Seller Co-Listing Agent in 2020
Elizabeth McKee
Long & Foster
(610) 420-1686
24 in this area
255 Total Sales
-
Peter Waterkotte

Buyer's Agent in 2020
Peter Waterkotte
Compass
(610) 324-6098
42 in this area
94 Total Sales
-
J
Seller's Agent in 2014
JACQUI MESHURLE
RE/MAX
-
Rory Burkhart

Buyer's Agent in 2014
Rory Burkhart
EXP Realty, LLC
(610) 470-6131
121 in this area
354 Total Sales
Map
Source: Bright MLS
MLS Number: 1002781870
APN: 61-005-0476.0000
- 327 Astilbe Dr
- 9 Greenbriar Ln
- 723 Ann Dr
- 306 Rose Glen Ln
- 116 E Street Rd
- 418 Marlboro Rd
- Lot 3 Sills Mill Rd Unit LAFAYETTE
- Lot 3 Sills Mill Rd Unit MARSHALLTON
- Lot 3 Sills Mill Rd Unit THORNBURY
- 734 Northbrook Rd
- 36 Buffington St
- 118 Chalfont Rd
- 1874 Lenape Unionville Rd
- 2039-2035 Lenape Unionville Rd
- 320 E Doe Run Rd
- 1675 W Doe Run Rd
- 765 Folly Hill Rd
- 108 Blackshire Rd
- 112 Blackshire Rd
- 116 Blackshire Rd
