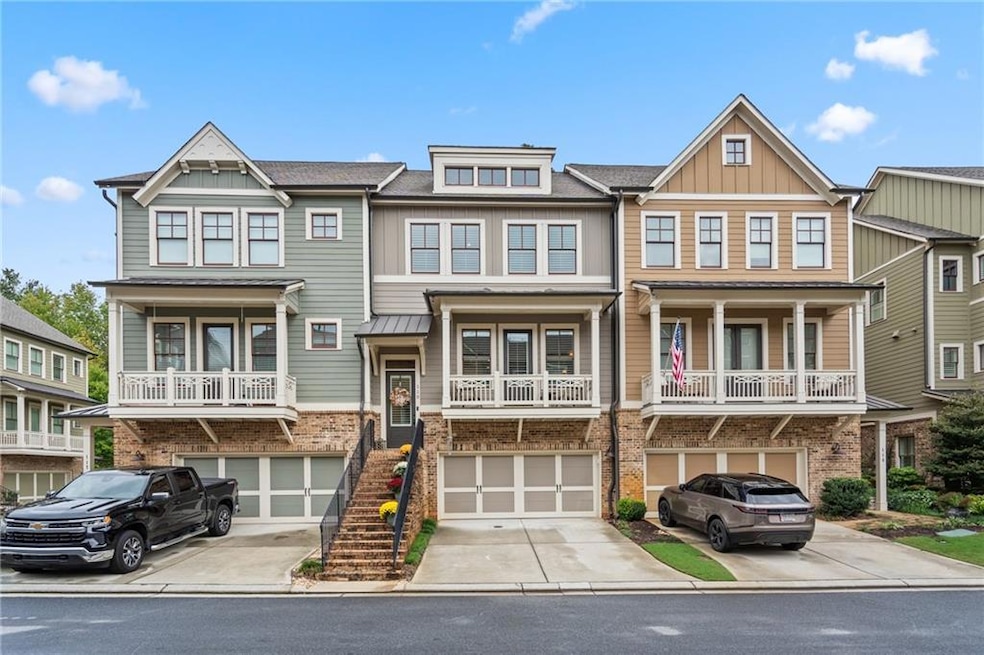
$799,999
- 4 Beds
- 3.5 Baths
- 3,255 Sq Ft
- 113 Quinn Way
- Milton, GA
MOVE-IN READY! Welcome Home to this Stunning Craftsman-Style End-Unit Townhouse with Farmhouse-Inspired Finishes in the Sought-After Milton High School District!Meticulously maintained and thoughtfully designed, this open-concept end-unit townhome offers three spacious finished levels, abundant closet space, an elevator-ready layout, and flexible living areas perfect for today’s lifestyle.
Eva Cunningham UC Premier Properties
