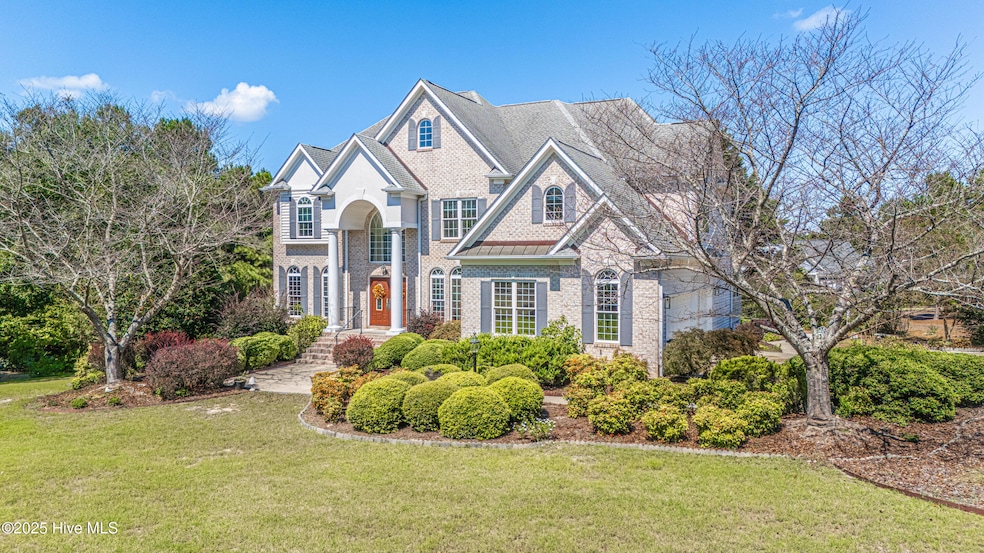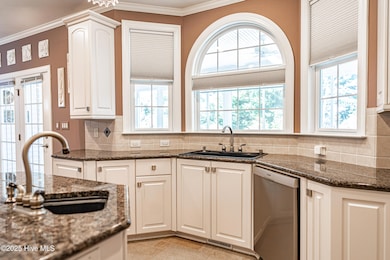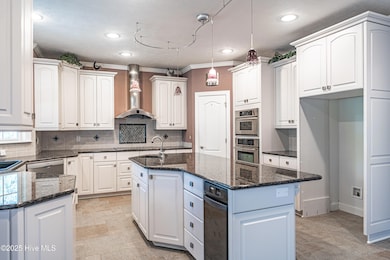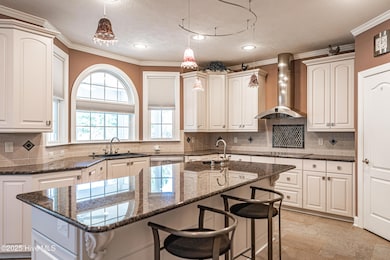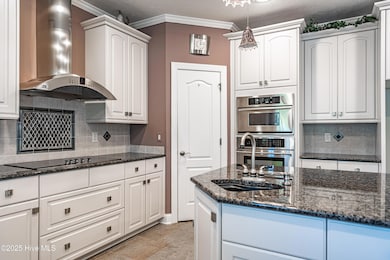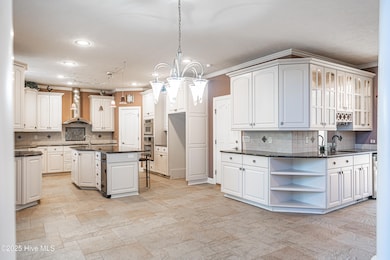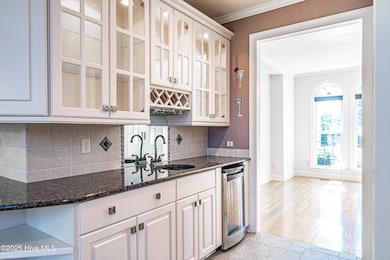115 Rachels Point West End, NC 27376
Seven Lakes NeighborhoodEstimated payment $4,999/month
Highlights
- Gated Community
- 1.64 Acre Lot
- Whirlpool Bathtub
- West End Elementary School Rated A-
- Wood Flooring
- 1 Fireplace
About This Home
This stately property is located on 1.6 acres in the desirable McLendon Hills community. 5 bedrooms, 5 full bathrooms and one half bath. (One bedroom can be used as office/study with built in shelving and full private bathroom.) The primary suite includes a sitting area and extra large walk-in closet. The lower level basement area offers a fun entertaining space for large TV/movie area, with pool table and bar counter included. The unfinished portion of the basement has huge workshop and storage area, with a refrigerator included. The established landscaping provides beautiful scenery from every view, inside and out. The private back patio setting offers serenity and privacy with a flowing pond, fireplace and grilling area. The interior is spacious and bright with open living area, large kitchen with sunroom, and a grand staircase. McLendon Hills community amenities include a private 80-acre, spring fed lake with access area including covered pavilion, fishing pier, kayak storage area, pickleball courts and more; 2.3 mile walking trail, private bridle trails and the on-site McLendon Hills Equestrian Center.
Home Details
Home Type
- Single Family
Est. Annual Taxes
- $2,744
Year Built
- Built in 2004
Lot Details
- 1.64 Acre Lot
- Lot Dimensions are 282x256x322x192
- Corner Lot
- Irrigation
- Property is zoned RA-USB
HOA Fees
- $79 Monthly HOA Fees
Home Design
- Brick Exterior Construction
- Block Foundation
- Shingle Roof
- Vinyl Siding
- Stick Built Home
Interior Spaces
- 4,325 Sq Ft Home
- 3-Story Property
- Wet Bar
- Bookcases
- Ceiling Fan
- 1 Fireplace
- Blinds
- Family Room
- Formal Dining Room
- Basement
Kitchen
- Dishwasher
- Kitchen Island
- Disposal
Flooring
- Wood
- Tile
Bedrooms and Bathrooms
- 5 Bedrooms
- Whirlpool Bathtub
- Walk-in Shower
Parking
- 3 Car Attached Garage
- Driveway
Outdoor Features
- Enclosed Patio or Porch
- Gazebo
- Shed
Schools
- West End Elementary School
- West Pine Middle School
- Pinecrest High School
Utilities
- Heat Pump System
- Generator Hookup
Listing and Financial Details
- Tax Lot 218
- Assessor Parcel Number 852509251844
Community Details
Overview
- Mclendon Hills Poa
- Mclendon Hills Subdivision
- Maintained Community
Recreation
- Pickleball Courts
- Trails
Additional Features
- Picnic Area
- Gated Community
Map
Home Values in the Area
Average Home Value in this Area
Tax History
| Year | Tax Paid | Tax Assessment Tax Assessment Total Assessment is a certain percentage of the fair market value that is determined by local assessors to be the total taxable value of land and additions on the property. | Land | Improvement |
|---|---|---|---|---|
| 2024 | $2,744 | $630,760 | $75,220 | $555,540 |
| 2023 | $2,870 | $630,760 | $75,220 | $555,540 |
| 2022 | $3,215 | $510,270 | $63,530 | $446,740 |
| 2021 | $3,342 | $510,270 | $63,530 | $446,740 |
| 2020 | $3,291 | $510,270 | $63,530 | $446,740 |
| 2019 | $3,310 | $510,270 | $63,530 | $446,740 |
| 2018 | $2,777 | $459,880 | $58,580 | $401,300 |
| 2017 | $2,709 | $459,880 | $58,580 | $401,300 |
| 2015 | $2,617 | $459,880 | $58,580 | $401,300 |
| 2014 | $3,141 | $557,260 | $88,140 | $469,120 |
| 2013 | -- | $557,260 | $88,140 | $469,120 |
Property History
| Date | Event | Price | List to Sale | Price per Sq Ft |
|---|---|---|---|---|
| 09/18/2025 09/18/25 | For Sale | $890,000 | -- | $206 / Sq Ft |
Purchase History
| Date | Type | Sale Price | Title Company |
|---|---|---|---|
| Deed | -- | -- |
Source: Hive MLS
MLS Number: 100530349
APN: 8525-09-25-1844
- Lot #265 Broken Ridge Trail
- 190 Beths
- 291 Gails Rd
- 135 Troy's
- 414 McLendon Hills Dr
- 765 Broken Ridge Trail
- Lot 5c Dead Man
- 350 Dead Man Curve Rd
- 150 Sugar Sand Ln
- 145 Sugar Sand Ln
- 297 Cristy's Cir
- 143 Shagbark Rd
- 120 Sugar Sand Ln
- 120 Shagbark Ct
- 116 Fox Run Ct
- 105 Greentree Ct
- 104 Pinnacle Ct
- 149 Owens Cir
- 103 Edgewater Dr
- 106 Parker
- 107 Ritter Dr
- 289 Firetree Ln
- 115 Devonshire Ave W Unit 115
- 106 Barberry Ct
- 104 Rolling Hill Ct Unit 1
- 105 Scuppernong Ct
- 127 Vanore Rd
- 223 Longleaf Dr
- 496 Holly Grove School Rd
- 124 Pinesage Dr
- 10 Wildwood Ln
- 8 Wedgewood Dr
- 300 Mashie Ct
- 504 Niblick Cir
- 4055 Murdocksville Rd
- 127 Lark Dr
- 940 Linden Rd Unit 19
- 105 Keswick Ln
- 7 Ash Ct
- 10 Sawmill Rd W
