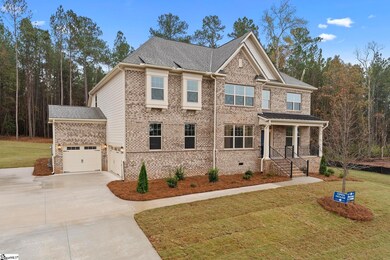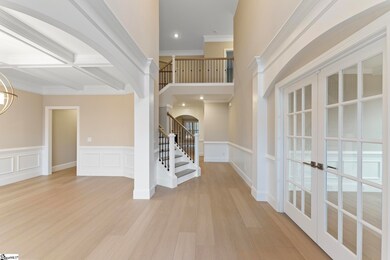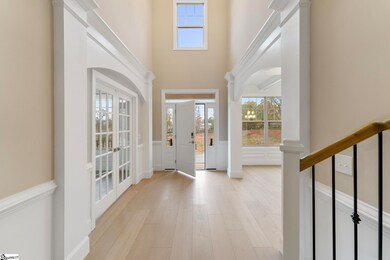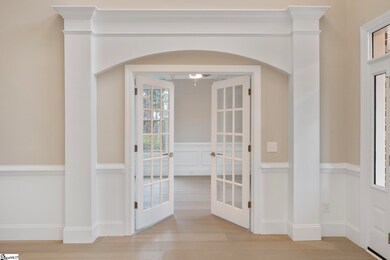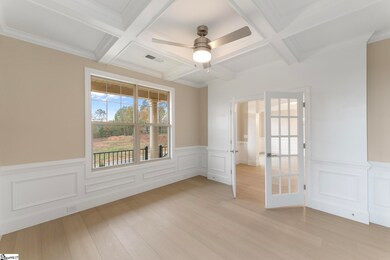
115 Rickys Path Powdersville, SC 29642
Highlights
- Open Floorplan
- Deck
- Wooded Lot
- Concrete Primary School Rated A-
- Contemporary Architecture
- Cathedral Ceiling
About This Home
As of January 2025The Patterson II is a regal two-story home with a three-car garage on a brick crawlspace foundation. To the right of the two-story entryway, you are greeted with a formal office space with coffered ceilings and French glass doors. On the left, you will find a large dining room with luxury finishes, including a coffered ceiling. As you proceed, you come across a spacious great room with a vaulted ceiling, perfect for hosting parties or watching the big game. Off to the left of the great room is an open, modern, gourmet kitchen, a large island, and a breakfast room. The downstairs also features the primary suite, a butler's pantry, a powder room, and a sunroom that overlooks a private, wooded backyard. The second floor holds four additional bedrooms with large walk-in closets and two full bathrooms. For added convenience, the Patterson II has dual laundry rooms, one downstairs off the kitchen and one upstairs at the end of the hall. To top everything off, there is also an expansive recreation room for entertainment and leisure.
Last Agent to Sell the Property
Mungo Homes Properties, LLC License #128416 Listed on: 07/21/2024

Home Details
Home Type
- Single Family
Year Built
- Built in 2024 | Under Construction
Lot Details
- 0.58 Acre Lot
- Lot Dimensions are 220x109
- Level Lot
- Sprinkler System
- Wooded Lot
- Few Trees
HOA Fees
- $71 Monthly HOA Fees
Home Design
- Contemporary Architecture
- Brick Exterior Construction
- Architectural Shingle Roof
- Radon Mitigation System
- Hardboard
Interior Spaces
- 4,517 Sq Ft Home
- 4,400-4,599 Sq Ft Home
- 2-Story Property
- Open Floorplan
- Coffered Ceiling
- Tray Ceiling
- Smooth Ceilings
- Cathedral Ceiling
- Ceiling Fan
- Gas Log Fireplace
- Two Story Entrance Foyer
- Great Room
- Living Room
- Dining Room
- Bonus Room
- Sun or Florida Room
- Crawl Space
- Fire and Smoke Detector
Kitchen
- Breakfast Room
- Walk-In Pantry
- Built-In Oven
- Electric Oven
- Gas Cooktop
- Convection Microwave
- Dishwasher
- Solid Surface Countertops
- Disposal
Flooring
- Carpet
- Ceramic Tile
- Luxury Vinyl Plank Tile
Bedrooms and Bathrooms
- 5 Bedrooms | 1 Main Level Bedroom
- Walk-In Closet
- 3.5 Bathrooms
Laundry
- Laundry Room
- Laundry on main level
- Sink Near Laundry
- Electric Dryer Hookup
Attic
- Storage In Attic
- Pull Down Stairs to Attic
Parking
- 3 Car Attached Garage
- Garage Door Opener
Outdoor Features
- Deck
- Front Porch
Schools
- Powdersville Elementary And Middle School
- Powdersville High School
Utilities
- Multiple cooling system units
- Central Air
- Multiple Heating Units
- Heat Pump System
- Heating System Uses Natural Gas
- Tankless Water Heater
- Gas Water Heater
- Septic Tank
- Cable TV Available
Community Details
- Built by Mungo Homes
- Suter Estates Subdivision, Patterson Floorplan
- Mandatory home owners association
Listing and Financial Details
- Tax Lot 25
- Assessor Parcel Number 2131401025
Similar Homes in the area
Home Values in the Area
Average Home Value in this Area
Property History
| Date | Event | Price | Change | Sq Ft Price |
|---|---|---|---|---|
| 01/08/2025 01/08/25 | Sold | $844,050 | -1.2% | $192 / Sq Ft |
| 12/07/2024 12/07/24 | Pending | -- | -- | -- |
| 09/16/2024 09/16/24 | Price Changed | $854,000 | -0.6% | $194 / Sq Ft |
| 08/10/2024 08/10/24 | Price Changed | $859,000 | -0.2% | $195 / Sq Ft |
| 07/21/2024 07/21/24 | For Sale | $861,000 | +588.8% | $196 / Sq Ft |
| 04/04/2024 04/04/24 | Sold | $125,000 | -13.8% | -- |
| 01/30/2024 01/30/24 | Pending | -- | -- | -- |
| 07/14/2023 07/14/23 | For Sale | $145,000 | -- | -- |
Tax History Compared to Growth
Agents Affiliated with this Home
-
Benjamin Ruiz
B
Seller's Agent in 2025
Benjamin Ruiz
Mungo Homes Properties, LLC
(803) 360-0775
6 in this area
79 Total Sales
-
Ryan Rosenfeld

Buyer's Agent in 2025
Ryan Rosenfeld
Rosenfeld Realty Group
(864) 561-3557
1 in this area
109 Total Sales
-
Wendy Greene
W
Seller's Agent in 2024
Wendy Greene
The Lentz Team
(864) 884-2998
35 in this area
55 Total Sales
-
AGENT NONMEMBER
A
Buyer's Agent in 2024
AGENT NONMEMBER
NONMEMBER OFFICE
(864) 224-7941
440 in this area
6,804 Total Sales
Map
Source: Greater Greenville Association of REALTORS®
MLS Number: 1532728
- 110 Rickys Path
- 17 Firelight Ln
- 100 Bent Willow Way
- 103 Hornbuckle Dr
- 114 Berwick Ct
- 200 Marshfield
- 207 Shale Dr
- 413 Basalt Ct
- 422 Basalt Ct
- 268 Shale Dr
- 108 Cross Ct
- 202 Buxton
- 144 Caledonia Dr
- 110 Cross Ct
- 1000 Audley Ct
- 1201 Three Bridges Rd
- 624 Jameson Dr
- 169 Caledonia Dr
- 411 Wyatt Rd
- 312 Starling Ave


