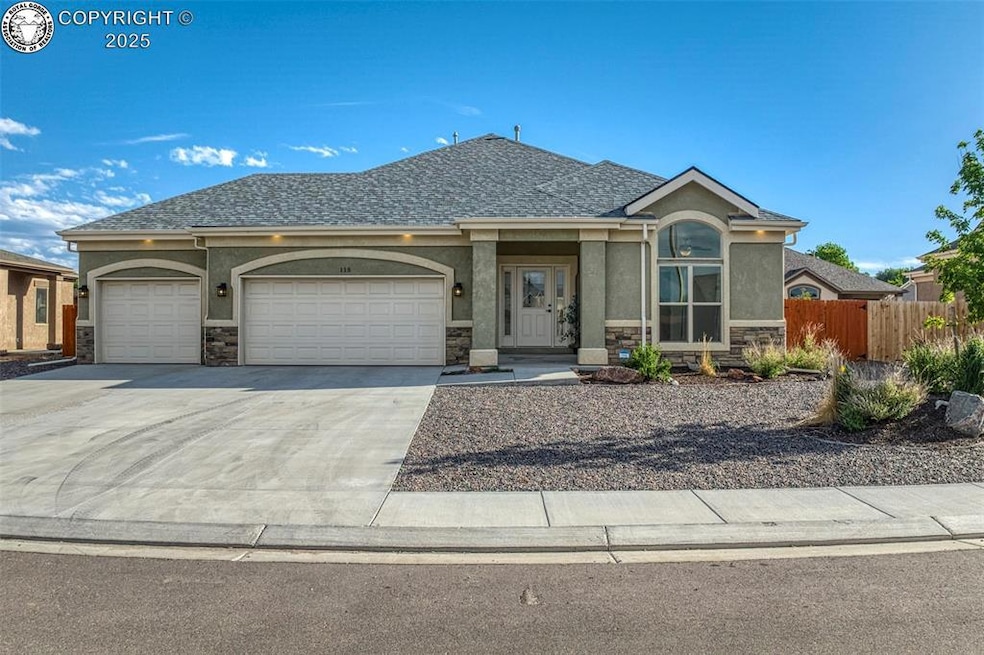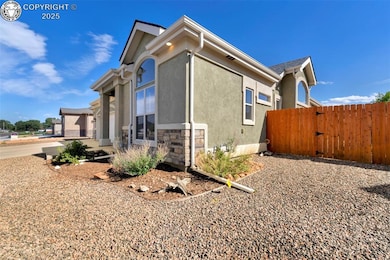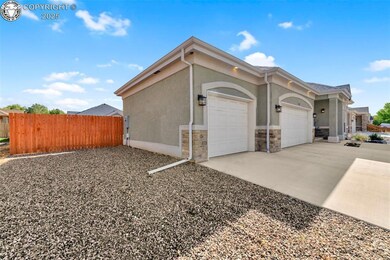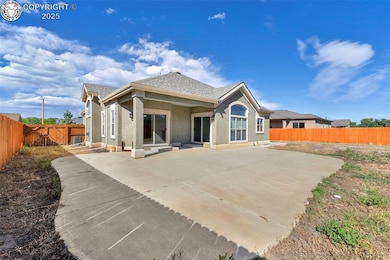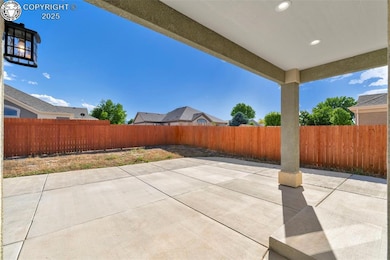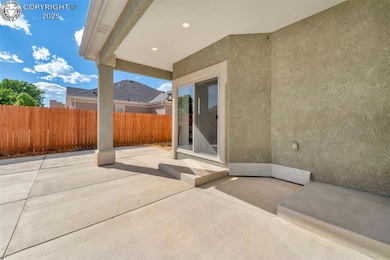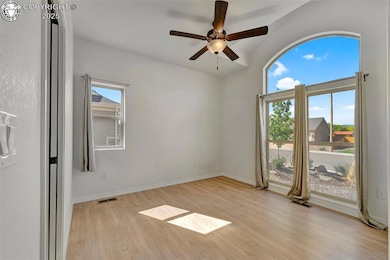
115 Rocchio Dr Florence, CO 81226
Estimated payment $2,557/month
Highlights
- Ranch Style House
- Concrete Porch or Patio
- Forced Air Heating and Cooling System
- 3 Car Attached Garage
- Ceramic Tile Flooring
- Gas Fireplace
About This Home
Modern Rancher in great location. This beautifully designed 2022 built ranch style home with stucco and stone offers an open floor plan, granite counter, stainless appliances and a gas fireplace. Enjoy the split bedroom layout, a 5 piece master bath, custom remote-operated shades and large walk-in closet. The large, private fenced yard with a huge partially covered patio offers a hot tub pad and wiring it is perfect for relaxing or entertaining. Located in a desirable area with a spacious 3-car garage-this one is move in ready! Ring cameras installed and included.
Home Details
Home Type
- Single Family
Est. Annual Taxes
- $2,111
Year Built
- Built in 2022
Parking
- 3 Car Attached Garage
Home Design
- Ranch Style House
- Wood Frame Construction
- Stucco Exterior
- Stone Exterior Construction
Interior Spaces
- 1,568 Sq Ft Home
- Self Contained Fireplace Unit Or Insert
- Gas Fireplace
- Attic Access Panel
Flooring
- Laminate
- Ceramic Tile
Bedrooms and Bathrooms
- 2 Bedrooms
Schools
- Fremont Elementary School
Utilities
- Forced Air Heating and Cooling System
- Heating System Uses Natural Gas
- Natural Gas Connected
Additional Features
- Concrete Porch or Patio
- 9,583 Sq Ft Lot
Community Details
- The community has rules related to covenants
Listing and Financial Details
- Assessor Parcel Number 99927389
Map
Home Values in the Area
Average Home Value in this Area
Tax History
| Year | Tax Paid | Tax Assessment Tax Assessment Total Assessment is a certain percentage of the fair market value that is determined by local assessors to be the total taxable value of land and additions on the property. | Land | Improvement |
|---|---|---|---|---|
| 2024 | $1,788 | $25,974 | $0 | $0 |
| 2023 | $1,788 | $22,289 | $0 | $0 |
| 2022 | $12 | $87 | $87 | $0 |
| 2021 | $12 | $87 | $87 | $0 |
| 2020 | $11 | $87 | $87 | $0 |
| 2019 | $11 | $87 | $87 | $0 |
| 2018 | $14 | $58 | $0 | $0 |
| 2017 | $4 | $58 | $0 | $0 |
| 2016 | $14 | $60 | $0 | $0 |
| 2015 | $4 | $60 | $0 | $0 |
| 2012 | $5 | $73 | $73 | $0 |
Property History
| Date | Event | Price | Change | Sq Ft Price |
|---|---|---|---|---|
| 05/29/2025 05/29/25 | For Sale | $429,958 | +10.5% | $274 / Sq Ft |
| 10/31/2022 10/31/22 | Sold | $389,000 | 0.0% | $254 / Sq Ft |
| 04/02/2022 04/02/22 | Pending | -- | -- | -- |
| 03/01/2022 03/01/22 | For Sale | $389,000 | -- | $254 / Sq Ft |
Purchase History
| Date | Type | Sale Price | Title Company |
|---|---|---|---|
| Warranty Deed | $389,000 | -- |
Mortgage History
| Date | Status | Loan Amount | Loan Type |
|---|---|---|---|
| Open | $259,000 | New Conventional | |
| Previous Owner | $290,900 | Construction |
Similar Homes in Florence, CO
Source: Royal Gorge Association of REALTORS®
MLS Number: 6789802
APN: 000099927389
- 651 S Union St Unit 11
- 110 W Highland Ave
- 525 N Diamond Ave Unit B
- 1651 N 15th St Unit A
- 1038 York Ave
- 301 W Mangrum Dr
- 795 S Laurue Dr Unit 793
- 531 S Angus Ave Unit 4
- 657 E Clarion Dr Unit 1
- 736 E Springmont Dr Unit 738
- 325 E Main St Unit 28
- 7781 Donner Pass View
- 100 San Carlos Rd
- 5 Watch Hill Dr
- 238 W Iowa Ave Unit 7
- 313 N Race St
- 10949 Quercia Cir
- 7717 Benecia Dr
- 11312 Berry Farm Rd
- 11367 Berry Farm Rd
