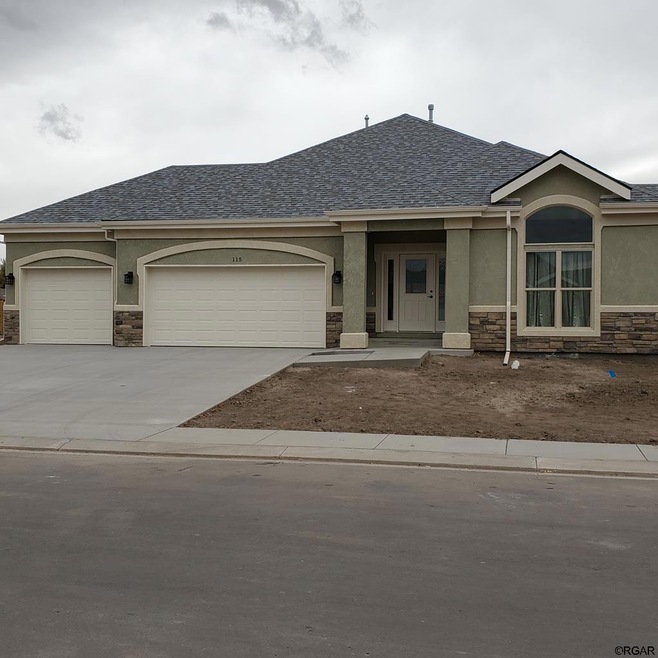
115 Rocchio Dr Florence, CO 81226
Highlights
- Under Construction
- No HOA
- Living Room
- Ranch Style House
- 3 Car Attached Garage
- Bathroom on Main Level
About This Home
As of October 2022Brand New! Ideal one-level living close to everything Florence has to offer: popular restaurants, shopping and the Arkansas River. Incredible kitchen and great room with vaulted ceilings, gas fireplace and walk-out to the covered patio. Luxurious master suite with large shower, tub, double vanity and walk-in closet. Each home comes with all kitchen appliances: gas range-oven, refrigerator, microwave, dishwasher. Central air-conditioning is also included. The kitchen has a island with counter bar seating and nearby dining area. Well-located laundry room with sink, 3 car garage. Builder installs garage door openers. No HOA fees!
Last Agent to Sell the Property
Bhhs Rocky Mountain Florence Brokerage Phone: 7193721788 Listed on: 03/01/2022

Home Details
Home Type
- Single Family
Est. Annual Taxes
- $1,788
Year Built
- Built in 2022 | Under Construction
Lot Details
- 9,660 Sq Ft Lot
- Lot Dimensions are 84 x 115
- No Landscaping
Parking
- 3 Car Attached Garage
Home Design
- Ranch Style House
- Frame Construction
- Composition Roof
Interior Spaces
- 1,530 Sq Ft Home
- Gas Fireplace
- Living Room
- Dining Room
- Laundry on main level
Bedrooms and Bathrooms
- 2 Bedrooms
- Bathroom on Main Level
Schools
- Fremont Elementary School
Utilities
- Forced Air Heating and Cooling System
Community Details
- No Home Owners Association
- Last Mile Estates Subdivision
Listing and Financial Details
- Assessor Parcel Number 99927389
Ownership History
Purchase Details
Home Financials for this Owner
Home Financials are based on the most recent Mortgage that was taken out on this home.Similar Homes in Florence, CO
Home Values in the Area
Average Home Value in this Area
Purchase History
| Date | Type | Sale Price | Title Company |
|---|---|---|---|
| Warranty Deed | $389,000 | -- |
Mortgage History
| Date | Status | Loan Amount | Loan Type |
|---|---|---|---|
| Open | $259,000 | New Conventional | |
| Previous Owner | $290,900 | Construction |
Property History
| Date | Event | Price | Change | Sq Ft Price |
|---|---|---|---|---|
| 05/29/2025 05/29/25 | For Sale | $429,958 | +10.5% | $274 / Sq Ft |
| 10/31/2022 10/31/22 | Sold | $389,000 | 0.0% | $254 / Sq Ft |
| 04/02/2022 04/02/22 | Pending | -- | -- | -- |
| 03/01/2022 03/01/22 | For Sale | $389,000 | -- | $254 / Sq Ft |
Tax History Compared to Growth
Tax History
| Year | Tax Paid | Tax Assessment Tax Assessment Total Assessment is a certain percentage of the fair market value that is determined by local assessors to be the total taxable value of land and additions on the property. | Land | Improvement |
|---|---|---|---|---|
| 2024 | $1,788 | $25,974 | $0 | $0 |
| 2023 | $1,788 | $22,289 | $0 | $0 |
| 2022 | $12 | $87 | $87 | $0 |
| 2021 | $12 | $87 | $87 | $0 |
| 2020 | $11 | $87 | $87 | $0 |
| 2019 | $11 | $87 | $87 | $0 |
| 2018 | $14 | $58 | $0 | $0 |
| 2017 | $4 | $58 | $0 | $0 |
| 2016 | $14 | $60 | $0 | $0 |
| 2015 | $4 | $60 | $0 | $0 |
| 2012 | $5 | $73 | $73 | $0 |
Agents Affiliated with this Home
-
Peggy Ritter

Seller's Agent in 2025
Peggy Ritter
RE/MAX
13 in this area
126 Total Sales
-
Wayne Jennings

Seller's Agent in 2022
Wayne Jennings
Bhhs Rocky Mountain Florence
(719) 635-7653
32 in this area
60 Total Sales
Map
Source: Royal Gorge Association of REALTORS®
MLS Number: 66237
APN: 000099927389
