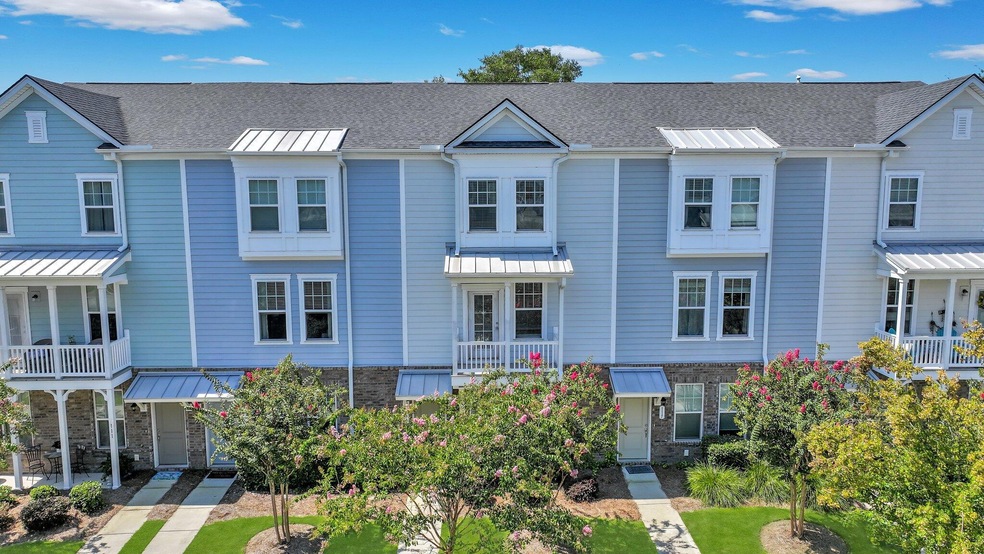
115 Rowans Creek Dr Charleston, SC 29492
Wando NeighborhoodHighlights
- Home Theater
- Bonus Room
- Great Room
- Home Energy Rating Service (HERS) Rated Property
- High Ceiling
- Home Office
About This Home
As of September 2024This 3 bedroom, 2 full bath and 2 1/2 bath townhome blends modern comforts with a coastal lifestyle, promising both relaxation and convenience in a picturesque Lowcountry setting.Situated along the banks of the Cooper River, this vibrant community is only a short drive away from new developments to include shopping and dining and is very close driving distance to award-winning schools. Enjoy quick access to I526 to the Charleston International Airport, Mount Pleasant, Downtown Charleston and the stunning Charleston beaches, which are all just minutes away.This 3-story home offers a spacious and diverse floor-plan. As you enter the first floor, you will find an open room that includes a closet and half bathroom, which can serve well as an office or additional family room. There is a drop-zone and entry to the attached two-car garage.
The second level is an open-concept living space to include the kitchen and dining. The gourmet kitchen has a sizeable central island that includes granite and Whirlpool Energy Star appliances, gas cooktop, and a large pantry. There are front and rear porches located on this level to enjoy outdoor dining or grilling. A half bathroom is also located on this floor and another drop-zone and storage closet.
You will find the primary suite, two additional secondary bedrooms, a full bathroom, and laundry room on the third level. The primary suite includes an en-suite bathroom with his and hers sink and shower, as well as a walk-in closet.
Step outside to the neighborhood community garden and playground, which are right across the street. Other amenities include a communal fire pit with deep water views, dog park, and walking trails.
Last Agent to Sell the Property
The Boulevard Company License #107260 Listed on: 08/21/2024

Home Details
Home Type
- Single Family
Est. Annual Taxes
- $2,161
Year Built
- Built in 2018
Parking
- 2 Car Attached Garage
- Garage Door Opener
Home Design
- Brick Foundation
- Slab Foundation
- Architectural Shingle Roof
- Cement Siding
Interior Spaces
- 1,886 Sq Ft Home
- 3-Story Property
- Smooth Ceilings
- High Ceiling
- Ceiling Fan
- Window Treatments
- Entrance Foyer
- Great Room
- Family Room
- Formal Dining Room
- Home Theater
- Home Office
- Bonus Room
- Utility Room with Study Area
- Fire Sprinkler System
Kitchen
- Eat-In Kitchen
- Built-In Electric Oven
- Gas Cooktop
- Microwave
- Dishwasher
- Kitchen Island
- Disposal
Flooring
- Laminate
- Ceramic Tile
Bedrooms and Bathrooms
- 3 Bedrooms
- Walk-In Closet
- Garden Bath
Laundry
- Laundry Room
- Dryer
- Washer
Eco-Friendly Details
- Home Energy Rating Service (HERS) Rated Property
- Energy-Efficient HVAC
- ENERGY STAR/Reflective Roof
- Ventilation
Schools
- Philip Simmons Elementary And Middle School
- Philip Simmons High School
Utilities
- Central Air
- Heating System Uses Natural Gas
Additional Features
- Balcony
- 1,742 Sq Ft Lot
Community Details
Overview
- The Marshes At Cooper River Subdivision
Recreation
- Park
- Dog Park
- Trails
Ownership History
Purchase Details
Home Financials for this Owner
Home Financials are based on the most recent Mortgage that was taken out on this home.Purchase Details
Home Financials for this Owner
Home Financials are based on the most recent Mortgage that was taken out on this home.Purchase Details
Similar Homes in Charleston, SC
Home Values in the Area
Average Home Value in this Area
Purchase History
| Date | Type | Sale Price | Title Company |
|---|---|---|---|
| Deed | $460,000 | None Listed On Document | |
| Deed | $283,447 | None Available | |
| Deed | $297,370 | None Available |
Mortgage History
| Date | Status | Loan Amount | Loan Type |
|---|---|---|---|
| Open | $414,000 | New Conventional | |
| Previous Owner | $269,274 | New Conventional |
Property History
| Date | Event | Price | Change | Sq Ft Price |
|---|---|---|---|---|
| 09/19/2024 09/19/24 | Sold | $460,000 | 0.0% | $244 / Sq Ft |
| 08/21/2024 08/21/24 | For Sale | $460,000 | -- | $244 / Sq Ft |
Tax History Compared to Growth
Tax History
| Year | Tax Paid | Tax Assessment Tax Assessment Total Assessment is a certain percentage of the fair market value that is determined by local assessors to be the total taxable value of land and additions on the property. | Land | Improvement |
|---|---|---|---|---|
| 2025 | $2,161 | $460,000 | $95,000 | $365,000 |
| 2024 | $2,161 | $27,600 | $5,700 | $21,900 |
| 2023 | $2,161 | $13,004 | $2,673 | $10,331 |
| 2022 | $1,986 | $11,308 | $2,400 | $8,908 |
| 2021 | $2,022 | $11,310 | $2,400 | $8,908 |
| 2020 | $2,062 | $11,308 | $2,400 | $8,908 |
| 2019 | $450 | $11,292 | $2,400 | $8,892 |
Agents Affiliated with this Home
-
Virginia Landon
V
Seller's Agent in 2024
Virginia Landon
The Boulevard Company
(803) 493-9202
2 in this area
99 Total Sales
-
Jennifer Barnett

Buyer's Agent in 2024
Jennifer Barnett
Carolina One Real Estate
(843) 556-5800
1 in this area
25 Total Sales
Map
Source: CHS Regional MLS
MLS Number: 24021139
APN: 267-15-03-008
- 481 Jessen Ln
- 100 Tidewater Way
- 102 Tidewater Way
- 104 Tidewater Way
- 106 Tidewater Way
- 110 Tidewater Way
- 108 Tidewater Way
- 105 Tidewater Way
- 477 Yellow House Place
- 107 Tidewater Way
- 109 Tidewater Way
- 111 Tidewater Way
- 522 Tayrn Dr
- 525 Tayrn Dr
- 255 Kelsey Blvd
- 801 Lachicotte Creek Dr
- 402 Topsail Ct
- 2042 Wambaw Rd
- 2010 Wambaw Creek Rd
- 565 Tayrn Dr






