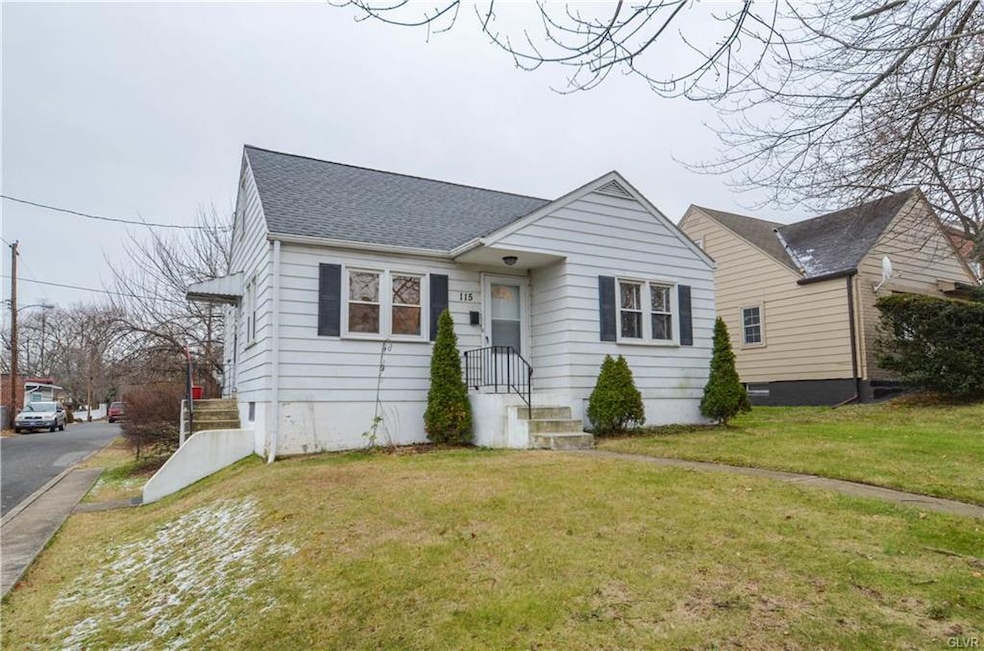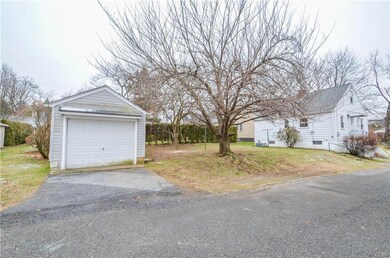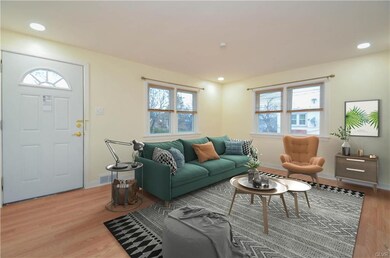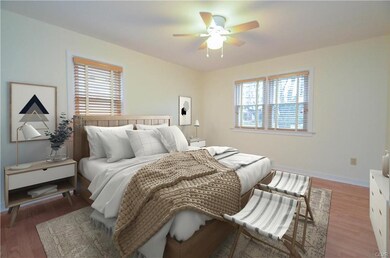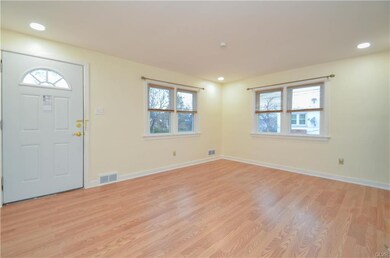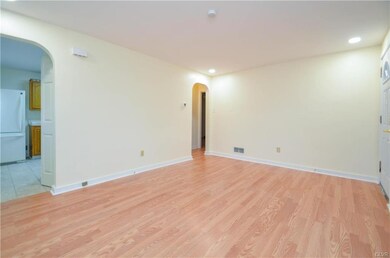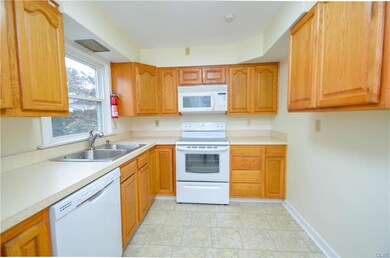
115 S 24th St Allentown, PA 18104
West End Allentown NeighborhoodHighlights
- Cape Cod Architecture
- Covered patio or porch
- Forced Air Heating and Cooling System
- Corner Lot
- 1 Car Detached Garage
- Ceiling Fan
About This Home
As of June 20203 bedroom Cape Cod with detached garage and off-street parking in the desirable Hamilton Park, West End of Allentown. Great commuters location! Minutes to Muhlenberg & Cedar Crest College, 1 block from Cedar Beach and easy access to 78, 222, 309, & 476! Warm and welcoming with an abundance of natural light throughout! Home features replacement windows, newer roof, central air, new flooring, and recessed lighting! Clean and dry basement with washer and dryer. Located on a nice corner lot with a back yard for entertaining! Clear CO! Move-in condition! Call today to schedule a showing!
Last Agent to Sell the Property
Real of Pennsylvania License #RS297414 Listed on: 02/17/2020

Home Details
Home Type
- Single Family
Est. Annual Taxes
- $3,872
Year Built
- Built in 1953
Lot Details
- 5,279 Sq Ft Lot
- Corner Lot
- Paved or Partially Paved Lot
- Level Lot
- Property is zoned R-L-LOW DENSITY RESIDENTIAL
Home Design
- Cape Cod Architecture
- Asphalt Roof
Interior Spaces
- 1,500 Sq Ft Home
- 1.5-Story Property
- Ceiling Fan
- Window Screens
- Dining Area
- Laminate Flooring
- Basement Fills Entire Space Under The House
- Storage In Attic
- Storm Doors
- Electric Oven
Bedrooms and Bathrooms
- 3 Bedrooms
- 1 Full Bathroom
Laundry
- Laundry on lower level
- Dryer
- Washer
Parking
- 1 Car Detached Garage
- On-Street Parking
- Off-Street Parking
Outdoor Features
- Covered patio or porch
Utilities
- Forced Air Heating and Cooling System
- Heating System Uses Oil
- Baseboard Heating
- Electric Water Heater
Listing and Financial Details
- Assessor Parcel Number 549615792610001
Ownership History
Purchase Details
Home Financials for this Owner
Home Financials are based on the most recent Mortgage that was taken out on this home.Purchase Details
Home Financials for this Owner
Home Financials are based on the most recent Mortgage that was taken out on this home.Purchase Details
Purchase Details
Similar Homes in Allentown, PA
Home Values in the Area
Average Home Value in this Area
Purchase History
| Date | Type | Sale Price | Title Company |
|---|---|---|---|
| Deed | $164,900 | Home Settlement Services | |
| Warranty Deed | $130,500 | -- | |
| Deed | $100,000 | None Available | |
| Deed | $11,000 | -- |
Mortgage History
| Date | Status | Loan Amount | Loan Type |
|---|---|---|---|
| Open | $156,655 | New Conventional | |
| Previous Owner | $125,100 | Unknown |
Property History
| Date | Event | Price | Change | Sq Ft Price |
|---|---|---|---|---|
| 06/18/2020 06/18/20 | Sold | $164,900 | 0.0% | $110 / Sq Ft |
| 05/14/2020 05/14/20 | Pending | -- | -- | -- |
| 05/10/2020 05/10/20 | Price Changed | $164,900 | -2.7% | $110 / Sq Ft |
| 04/17/2020 04/17/20 | Price Changed | $169,500 | -3.1% | $113 / Sq Ft |
| 04/13/2020 04/13/20 | Price Changed | $174,997 | 0.0% | $117 / Sq Ft |
| 04/06/2020 04/06/20 | Price Changed | $174,998 | 0.0% | $117 / Sq Ft |
| 03/30/2020 03/30/20 | Price Changed | $174,999 | -2.5% | $117 / Sq Ft |
| 03/10/2020 03/10/20 | Price Changed | $179,500 | -0.2% | $120 / Sq Ft |
| 02/24/2020 02/24/20 | Price Changed | $179,900 | -2.2% | $120 / Sq Ft |
| 02/17/2020 02/17/20 | For Sale | $183,999 | +41.0% | $123 / Sq Ft |
| 10/04/2013 10/04/13 | Sold | $130,500 | -91.2% | $121 / Sq Ft |
| 09/11/2013 09/11/13 | Pending | -- | -- | -- |
| 04/29/2013 04/29/13 | For Sale | $1,479,900 | -- | $1,370 / Sq Ft |
Tax History Compared to Growth
Tax History
| Year | Tax Paid | Tax Assessment Tax Assessment Total Assessment is a certain percentage of the fair market value that is determined by local assessors to be the total taxable value of land and additions on the property. | Land | Improvement |
|---|---|---|---|---|
| 2025 | $4,209 | $124,400 | $19,300 | $105,100 |
| 2024 | $4,209 | $124,400 | $19,300 | $105,100 |
| 2023 | $4,209 | $124,400 | $19,300 | $105,100 |
| 2022 | $4,068 | $124,400 | $105,100 | $19,300 |
| 2021 | $3,990 | $124,400 | $19,300 | $105,100 |
| 2020 | $3,890 | $124,400 | $19,300 | $105,100 |
| 2019 | $3,829 | $124,400 | $19,300 | $105,100 |
| 2018 | $3,551 | $124,400 | $19,300 | $105,100 |
| 2017 | $3,464 | $124,400 | $19,300 | $105,100 |
| 2016 | -- | $124,400 | $19,300 | $105,100 |
| 2015 | -- | $124,400 | $19,300 | $105,100 |
| 2014 | -- | $124,400 | $19,300 | $105,100 |
Agents Affiliated with this Home
-
Jonathan Campbell

Seller's Agent in 2020
Jonathan Campbell
Real of Pennsylvania
(610) 756-2090
44 in this area
1,439 Total Sales
-
Kelsey Werner Elliott
K
Seller Co-Listing Agent in 2020
Kelsey Werner Elliott
Real of Pennsylvania
(610) 360-6138
8 in this area
253 Total Sales
-
Mike Billera
M
Buyer's Agent in 2020
Mike Billera
IronValley RE of Lehigh Valley
(484) 788-3980
13 in this area
65 Total Sales
-
Carrie Petrovich

Seller's Agent in 2013
Carrie Petrovich
BHHS Fox & Roach
(610) 462-4171
7 in this area
91 Total Sales
-
Matthew Starr
M
Buyer's Agent in 2013
Matthew Starr
Keller Williams Northampton
(610) 393-0994
118 Total Sales
-
Jennifer Schimmel

Buyer Co-Listing Agent in 2013
Jennifer Schimmel
Keller Williams Northampton
(610) 360-0036
9 in this area
384 Total Sales
Map
Source: Greater Lehigh Valley REALTORS®
MLS Number: 633172
APN: 549615792610-1
- 303 College Dr
- 226 N 27th St
- 2730 W Chew St Unit 2736
- 2895 Hamilton Blvd Unit 104
- 812 Miller St
- 2705 Gordon St
- 1840 W Turner St
- 2702-2710 Liberty St Unit 2702
- 2702-2710 Liberty St
- 871 Robin Hood Dr
- 330 S 18th St
- 2440 W Allen St
- 418 S 18th St
- 2707 W Liberty St Unit 2709
- 127 N 31st St
- 525-527 N Main St
- 525 N Main St Unit 527
- 2441 W Tilghman St
- 2443 W Tilghman St
- 81 S Cedar Crest Blvd
