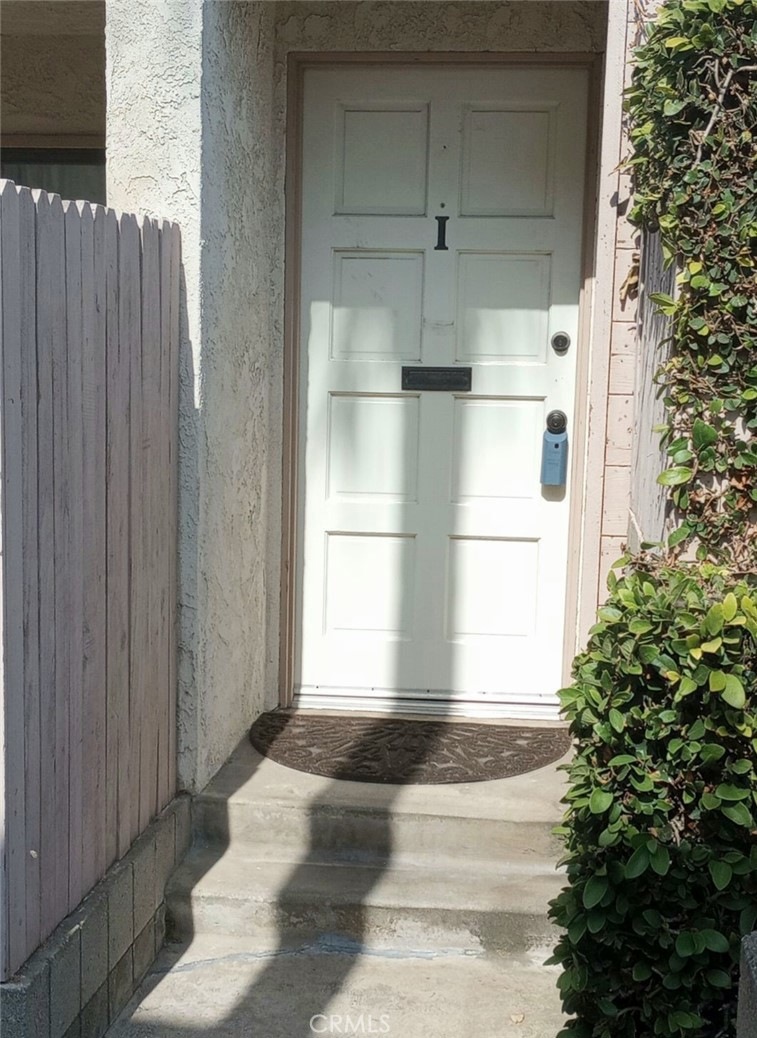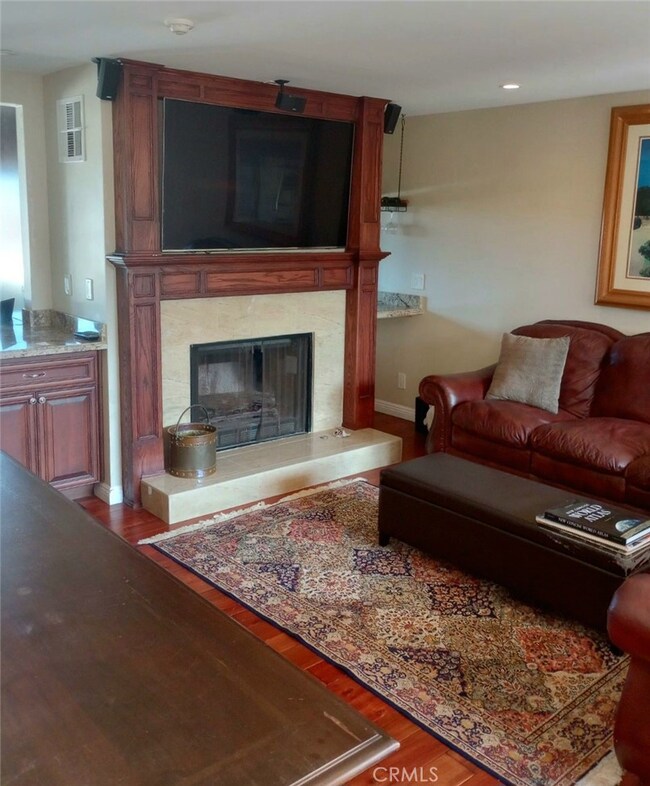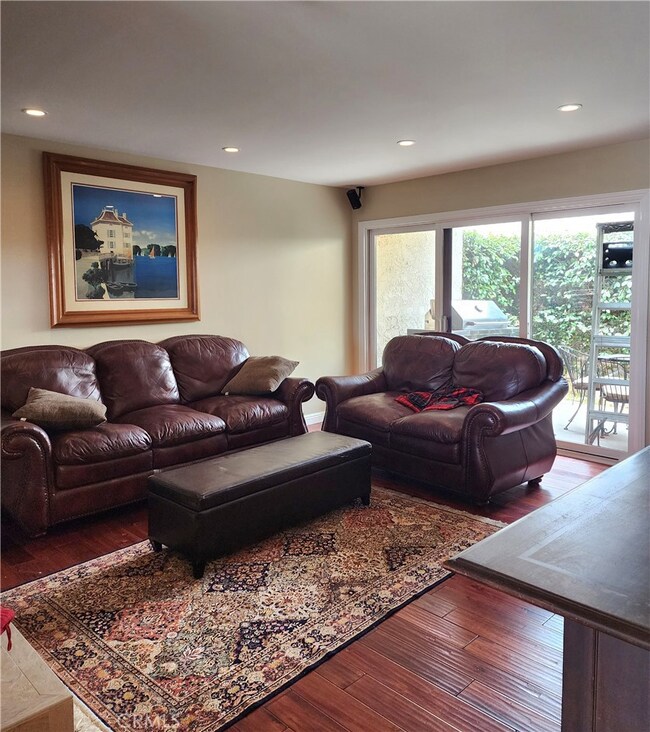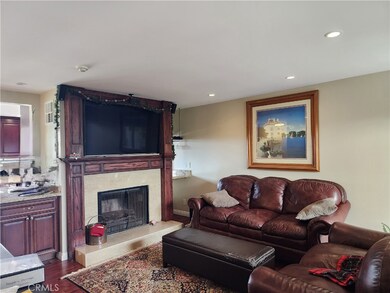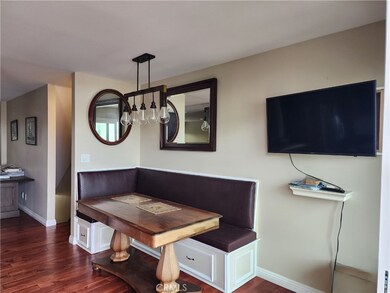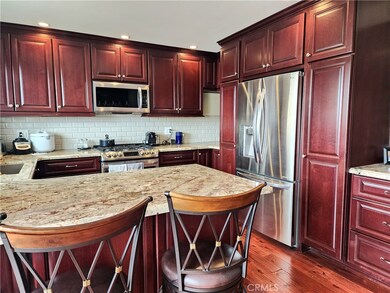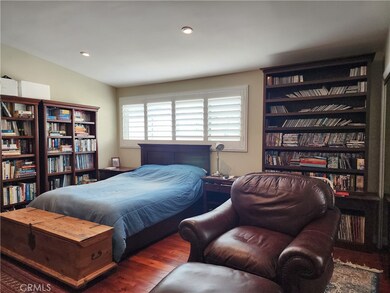
115 S Guadalupe Ave Unit I Redondo Beach, CA 90277
Estimated Value: $1,276,000 - $1,388,000
Highlights
- Ocean View
- Primary Bedroom Suite
- Deck
- Alta Vista Elementary School Rated A+
- 0.41 Acre Lot
- Contemporary Architecture
About This Home
As of November 2023Welcome to the Guadalupe Gardens in Redondo Beach. This recently remodeled condo is located at the rear of a small complex, distant from the tree lined street and noise. This home is a masterpiece of rich custom finishes and detailing, including deep brown wood floors, designer paint, custom fireplace & mantle, and recessed lighting. Upon entering the front door, you will notice the custom fireplace with carved wood mantle. The gourmet kitchen is a chef's delight with newer stainless steel appliances, cherry wood cabinets, and plenty of granite counter space. A built-in dining area with custom banquette seating. A large balcony off the kitchen adds additional space for dining and watching the ocean view and sunsets.
Upstairs are two primary bedrooms, one with spa tub, and linen closet. Both have mirror closet doors, recessed lighting, and wood floors. There is a balcony off one bedroom for enjoyment and relaxation. Access to the condo is direct from the two car garage. which has ample space and storage.
Adjacent to the garage is a laundry and storage room
This is a wonderful location, within walking distance to the beach, restaurants, and activities.
Last Agent to Sell the Property
Berkshire Hathaway HomeServices California Properties License #00932637 Listed on: 07/09/2023

Property Details
Home Type
- Condominium
Est. Annual Taxes
- $13,204
Year Built
- Built in 1978
Lot Details
- 1 Common Wall
HOA Fees
- $350 Monthly HOA Fees
Parking
- 2 Car Attached Garage
Property Views
- Ocean
- Peek-A-Boo
Home Design
- Contemporary Architecture
Interior Spaces
- 1,247 Sq Ft Home
- 2-Story Property
- Built-In Features
- Recessed Lighting
- Entryway
- Family Room Off Kitchen
- Living Room with Fireplace
- Storage
Kitchen
- Breakfast Area or Nook
- Eat-In Kitchen
- Gas Oven
- Gas Range
- Free-Standing Range
- Range Hood
- Microwave
- Ice Maker
- Dishwasher
- Granite Countertops
- Disposal
Bedrooms and Bathrooms
- 2 Bedrooms
- All Upper Level Bedrooms
- Primary Bedroom Suite
- Double Master Bedroom
- 2 Full Bathrooms
- Hydromassage or Jetted Bathtub
- Bathtub with Shower
- Walk-in Shower
- Exhaust Fan In Bathroom
- Linen Closet In Bathroom
Laundry
- Laundry Room
- Laundry in Garage
- Gas And Electric Dryer Hookup
Outdoor Features
- Balcony
- Deck
- Covered patio or porch
- Exterior Lighting
- Outdoor Grill
Utilities
- Forced Air Heating System
- Natural Gas Connected
- Gas Water Heater
- Sewer Paid
- Phone Available
- Cable TV Available
Listing and Financial Details
- Tax Lot 1
- Tax Tract Number 26125
- Assessor Parcel Number 7506006035
- $398 per year additional tax assessments
Community Details
Overview
- Front Yard Maintenance
- 9 Units
- Guadalupe Gardens Association
Recreation
- Park
- Bike Trail
Ownership History
Purchase Details
Home Financials for this Owner
Home Financials are based on the most recent Mortgage that was taken out on this home.Purchase Details
Home Financials for this Owner
Home Financials are based on the most recent Mortgage that was taken out on this home.Purchase Details
Similar Homes in Redondo Beach, CA
Home Values in the Area
Average Home Value in this Area
Purchase History
| Date | Buyer | Sale Price | Title Company |
|---|---|---|---|
| Zareh Meena | $1,175,000 | None Listed On Document | |
| Schreiner Steven P | $485,000 | Southland Title Corporation | |
| Coughlan Christine J | -- | -- | |
| Coughlan Christine J | -- | -- |
Mortgage History
| Date | Status | Borrower | Loan Amount |
|---|---|---|---|
| Open | Meena Zareh | $877,000 | |
| Closed | Zareh Meena | $881,250 | |
| Previous Owner | Schreiner Steven P | $308,500 | |
| Previous Owner | Schreiner Steven P | $341,500 | |
| Previous Owner | Schreiner Steven P | $344,330 |
Property History
| Date | Event | Price | Change | Sq Ft Price |
|---|---|---|---|---|
| 11/01/2023 11/01/23 | Sold | $1,175,000 | -9.5% | $942 / Sq Ft |
| 07/09/2023 07/09/23 | For Sale | $1,299,000 | -- | $1,042 / Sq Ft |
Tax History Compared to Growth
Tax History
| Year | Tax Paid | Tax Assessment Tax Assessment Total Assessment is a certain percentage of the fair market value that is determined by local assessors to be the total taxable value of land and additions on the property. | Land | Improvement |
|---|---|---|---|---|
| 2024 | $13,204 | $1,175,000 | $900,700 | $274,300 |
| 2023 | $7,669 | $662,774 | $475,835 | $186,939 |
| 2022 | $7,569 | $649,779 | $466,505 | $183,274 |
| 2021 | $7,433 | $637,039 | $457,358 | $179,681 |
| 2019 | $7,291 | $618,146 | $443,794 | $174,352 |
| 2018 | $7,107 | $606,027 | $435,093 | $170,934 |
| 2016 | $6,887 | $582,497 | $418,199 | $164,298 |
| 2015 | $6,762 | $573,749 | $411,918 | $161,831 |
| 2014 | $6,676 | $562,511 | $403,850 | $158,661 |
Agents Affiliated with this Home
-
alice connolly
a
Seller's Agent in 2023
alice connolly
Berkshire Hathaway HomeServices California Properties
(714) 742-4495
1 in this area
6 Total Sales
-
Kathy Morris

Buyer's Agent in 2023
Kathy Morris
Compass
(310) 902-1121
20 in this area
50 Total Sales
Map
Source: California Regional Multiple Listing Service (CRMLS)
MLS Number: PW23122351
APN: 7506-006-035
- 214 Camino Real
- 211 S Francisca Ave Unit B
- 105 S Irena Ave Unit 1
- 220 S Guadalupe Ave Unit 5
- 808 El Redondo Ave
- 225 S Guadalupe Ave
- 803 Spencer St
- 204 S Broadway
- 108 N Broadway
- 201 S Juanita Ave
- 222 S Irena Ave Unit R
- 218 N Broadway
- 520 The Village Unit 110
- 100 S Lucia Ave Unit 1
- 650 The Village Unit 309
- 650 The Village Unit 106
- 660 The Village Unit 204
- 401 S Pacific Coast Hwy
- 824 Torrance Blvd
- 240 The Village Unit 310
- 115 S Guadalupe Ave Unit G
- 115 S Guadalupe Ave Unit F
- 115 S Guadalupe Ave Unit E
- 115 S Guadalupe Ave Unit D
- 115 S Guadalupe Ave Unit C
- 115 S Guadalupe Ave Unit B
- 115 S Guadalupe Ave Unit A
- 115 S Guadalupe Ave Unit I
- 115 S Guadalupe Ave Unit H
- 119 S Guadalupe Ave
- 113 S Guadalupe Ave
- 113 S Guadalupe Ave Unit C
- 113 S Guadalupe Ave Unit B
- 113 S Guadalupe Ave Unit A
- 121 S Guadalupe Ave Unit B
- 121 S Guadalupe Ave Unit A
- 121 S Guadalupe Ave Unit C
- 121 S Guadalupe Ave
- 111 S Guadalupe Ave Unit C
- 111 S Guadalupe Ave Unit B
