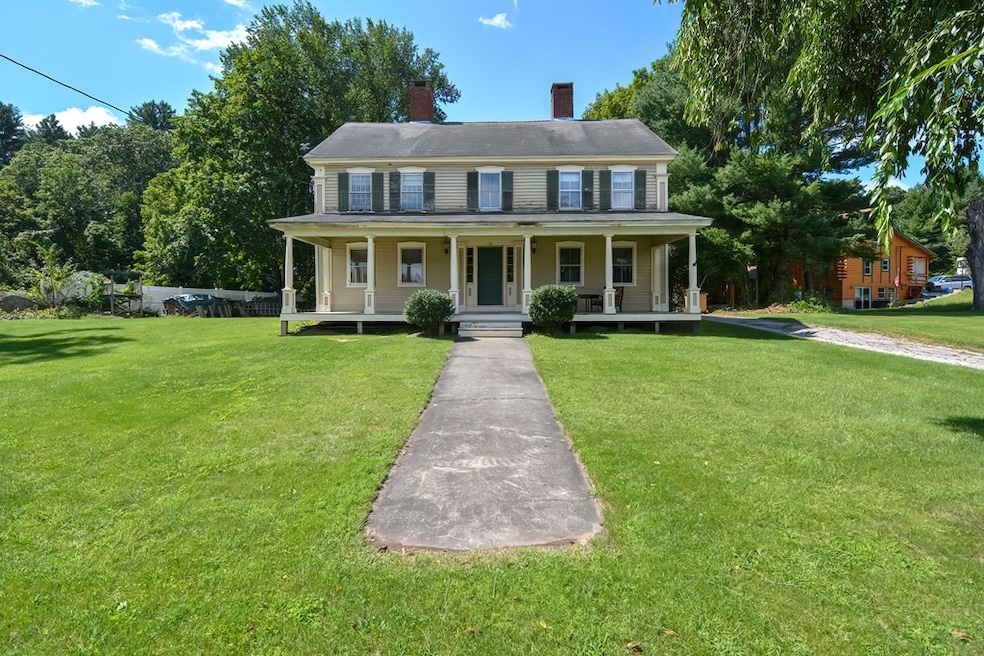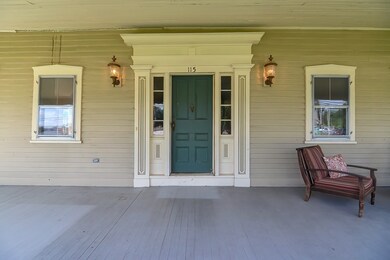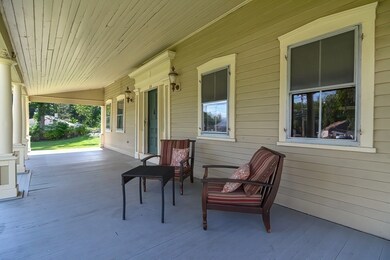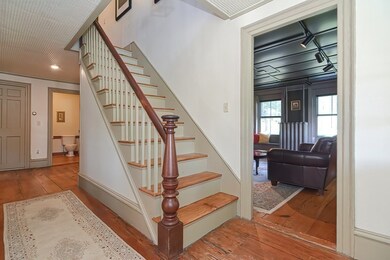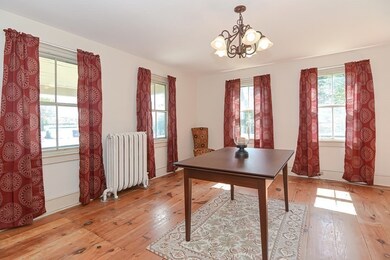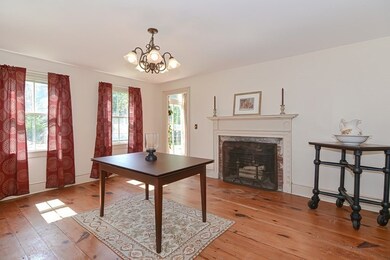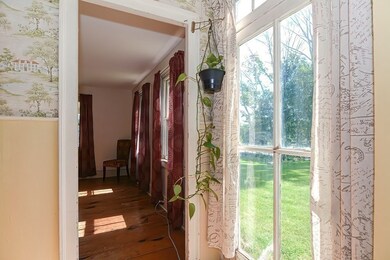
115 S Main St Uxbridge, MA 01569
Estimated Value: $505,235 - $616,000
Highlights
- Golf Course Community
- Medical Services
- Open Floorplan
- Community Stables
- Granite Flooring
- Custom Closet System
About This Home
As of January 20221700's Colonial 4 bedroom, 1.5 bath home, on the historic register, zoned commercial and residential, includes a 900 square foot commercial woodworking shop at rear of the house. Outdoor features include spacious front porch, ample frontage and a backyard firepit enhanced by fieldstone salvaged during basement renovation. Center hallway, original pine floors, 8 fireplaces (2 working), original hallway tin ceilings, original doors, living room window seats, built in bookcases, butler's pantry. 4 unheated rooms on the second floor were once servants quarters, currently laundry room, playroom, storage (doors, shutters and house salvage). The commercial woodshop is in use. The current owner will sell fixtures & inventory if buyer is interested (see partial list attached). The shop includes radiant heat flooring and a wood stove, 100 amp electric panel, vented utility room, dust collection, and a loft storage area. Though updates have been done, there is room for additional updating/repair.
Last Agent to Sell the Property
Berkshire Hathaway HomeServices Commonwealth Real Estate Listed on: 08/27/2021

Home Details
Home Type
- Single Family
Est. Annual Taxes
- $5,845
Year Built
- Built in 1780
Lot Details
- 0.63 Acre Lot
- Near Conservation Area
- Level Lot
- Irregular Lot
- Wooded Lot
Parking
- 1 Car Attached Garage
- Parking Storage or Cabinetry
- Heated Garage
- Workshop in Garage
- Driveway
- Open Parking
- Off-Street Parking
Home Design
- Colonial Architecture
- Antique Architecture
- Stone Foundation
- Frame Construction
- Shingle Roof
Interior Spaces
- 3,738 Sq Ft Home
- Open Floorplan
- Chair Railings
- Light Fixtures
- Bay Window
- Mud Room
- Entrance Foyer
- Dining Room with Fireplace
- 2 Fireplaces
- Home Office
- Attic Access Panel
- Storm Windows
- Washer and Gas Dryer Hookup
Kitchen
- Oven
- Range
- Microwave
- Plumbed For Ice Maker
- Dishwasher
Flooring
- Wood
- Concrete
- Granite
- Ceramic Tile
Bedrooms and Bathrooms
- 4 Bedrooms
- Fireplace in Bedroom
- Primary bedroom located on second floor
- Custom Closet System
- Walk-In Closet
- Pedestal Sink
- Bathtub with Shower
Unfinished Basement
- Basement Fills Entire Space Under The House
- Sump Pump
- Dirt Floor
- Block Basement Construction
Outdoor Features
- Bulkhead
- Separate Outdoor Workshop
- Outdoor Storage
- Porch
Location
- Property is near schools
Schools
- Taft Elementary School
- Whitin Intermed Middle School
- Uxbridge High School
Utilities
- 3+ Cooling Systems Mounted To A Wall/Window
- Window Unit Cooling System
- Central Heating
- 1 Heating Zone
- Heating System Uses Natural Gas
- Pellet Stove burns compressed wood to generate heat
- Hot Water Heating System
- 200+ Amp Service
- Natural Gas Connected
- Gas Water Heater
Listing and Financial Details
- Tax Block 2678
- Assessor Parcel Number M:025.0 B:2678 L:0000.0,3485354
Community Details
Amenities
- Medical Services
- Shops
- Coin Laundry
Recreation
- Golf Course Community
- Tennis Courts
- Community Pool
- Community Stables
- Jogging Path
- Bike Trail
Ownership History
Purchase Details
Home Financials for this Owner
Home Financials are based on the most recent Mortgage that was taken out on this home.Purchase Details
Home Financials for this Owner
Home Financials are based on the most recent Mortgage that was taken out on this home.Purchase Details
Home Financials for this Owner
Home Financials are based on the most recent Mortgage that was taken out on this home.Similar Homes in Uxbridge, MA
Home Values in the Area
Average Home Value in this Area
Purchase History
| Date | Buyer | Sale Price | Title Company |
|---|---|---|---|
| Johnson Timothy | $345,000 | None Available | |
| Play Stephen G | $284,500 | -- | |
| Emerick Thomas J | $120,000 | -- |
Mortgage History
| Date | Status | Borrower | Loan Amount |
|---|---|---|---|
| Previous Owner | Play Stephen G | $230,200 | |
| Previous Owner | Play Stephen G | $46,000 | |
| Previous Owner | Play Stephen G | $256,050 | |
| Previous Owner | Emerick Sharon E | $240,000 | |
| Previous Owner | Emerick Sharon E | $115,000 | |
| Previous Owner | Emerick Thomas J | $109,400 | |
| Previous Owner | Emerick Thomas J | $114,000 |
Property History
| Date | Event | Price | Change | Sq Ft Price |
|---|---|---|---|---|
| 01/31/2022 01/31/22 | Sold | $345,000 | -13.7% | $92 / Sq Ft |
| 11/15/2021 11/15/21 | Pending | -- | -- | -- |
| 08/27/2021 08/27/21 | For Sale | $399,900 | -- | $107 / Sq Ft |
Tax History Compared to Growth
Tax History
| Year | Tax Paid | Tax Assessment Tax Assessment Total Assessment is a certain percentage of the fair market value that is determined by local assessors to be the total taxable value of land and additions on the property. | Land | Improvement |
|---|---|---|---|---|
| 2025 | $65 | $498,600 | $121,800 | $376,800 |
| 2024 | $6,311 | $488,500 | $111,700 | $376,800 |
| 2023 | $5,800 | $415,800 | $101,500 | $314,300 |
| 2022 | $5,662 | $373,500 | $92,000 | $281,500 |
| 2021 | $5,845 | $369,500 | $88,000 | $281,500 |
| 2020 | $5,015 | $299,600 | $91,400 | $208,200 |
| 2019 | $4,832 | $278,500 | $84,600 | $193,900 |
| 2018 | $4,895 | $285,100 | $84,600 | $200,500 |
| 2017 | $4,532 | $267,200 | $80,300 | $186,900 |
| 2016 | $4,819 | $274,300 | $78,000 | $196,300 |
| 2015 | $4,698 | $270,000 | $78,000 | $192,000 |
Agents Affiliated with this Home
-
Christine Whipple

Seller's Agent in 2022
Christine Whipple
Berkshire Hathaway HomeServices Commonwealth Real Estate
(508) 341-6454
1 in this area
20 Total Sales
-
Amy Groth
A
Buyer's Agent in 2022
Amy Groth
Premeer Real Estate Inc.
(508) 208-5693
5 in this area
19 Total Sales
Map
Source: MLS Property Information Network (MLS PIN)
MLS Number: 72887186
APN: UXBR-000250-002678
- 24 Road Ahr
- 14 Hitchin Post Ln
- 1 Carpenter Terrace
- 20 Farnum St
- 140 Elmshade Dr
- 100 Mendon St
- 3 Loyalist Dr
- 26 Marywood St
- 15 Loyalist Dr Unit 15B
- 46 Capron St
- 77 Cross St Unit 77
- 181 High St
- 328 Millville Rd
- 346 Millville Rd
- 39 Fagan St
- 38 Nature View Dr
- 27 Nature View Dr
- 48 Homeward Ave
- 52 Homeward Ave
- 122 Mantell Rd
- 115 S Main St
- 123 S Main St
- 111 S Main St Unit R
- 111 S Main St
- 111 S Main St Unit 2
- 105 S Main St
- 120 S Main St
- 101 S Main St
- 133 S Main St
- 130 S Main St
- 128 S Main St
- 98 S Main St
- 97 S Main St
- 136 S Main St
- 134 S Main St
- 134 S Main St Unit 134
- 134 S Main St
- 134 S Main St Unit A
- 11 Hitchin Post Ln
- 9 Hitchin Post Ln
