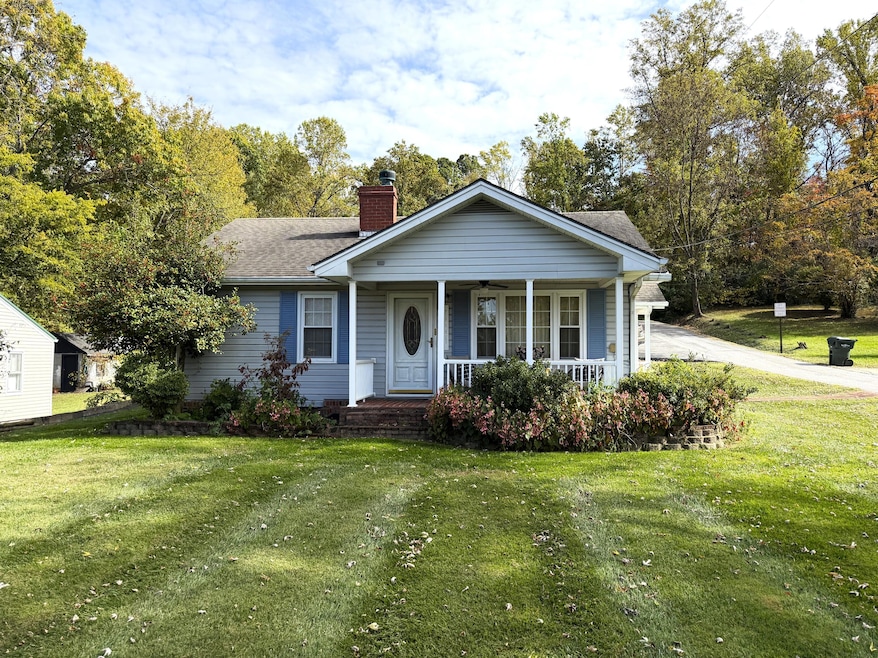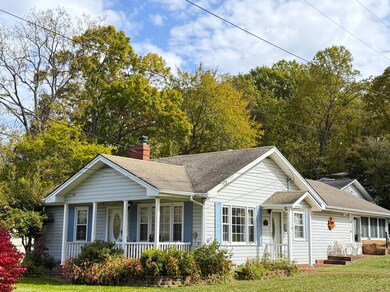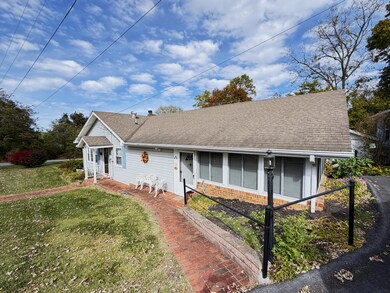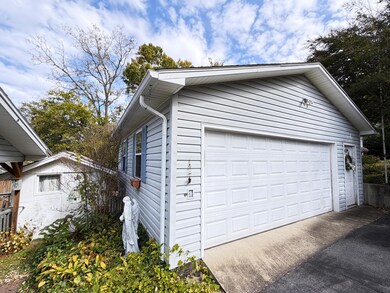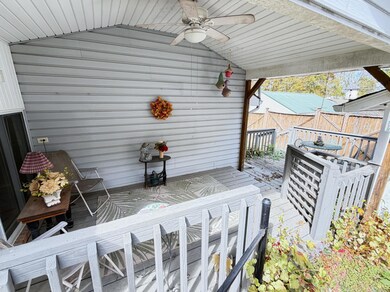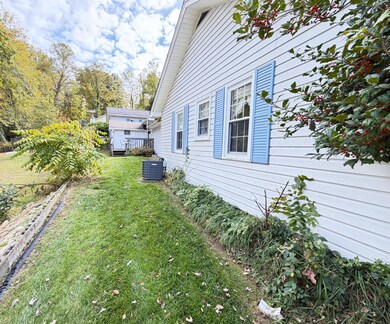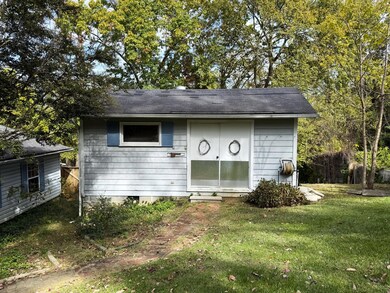115 S Sunset St Greeneville, TN 37743
Estimated payment $1,503/month
Total Views
392
3
Beds
2
Baths
1,952
Sq Ft
$133
Price per Sq Ft
Highlights
- Wood Flooring
- Corner Lot
- Covered Patio or Porch
- Greeneville Middle School Rated A-
- No HOA
- Double Pane Windows
About This Home
An Adorable, well taken care of 1952 ranch home with 3 bedrooms, 2 full baths, formal dining room, large, heated sunroom, front covered porch as well as a back covered porch with an open deck. A 24x 24-2 car detached garage, storage building and a 4th building to be used as you wish. a full finished basement, 2 city lots combined equaling .24 of an acre. Close to all shopping, medical facilities, many restaurants, 2 colleges and schools.
Home Details
Home Type
- Single Family
Est. Annual Taxes
- $1,660
Year Built
- Built in 1952
Lot Details
- 10,454 Sq Ft Lot
- Lot Dimensions are 50x200
- Property fronts a county road
- Corner Lot
- Rectangular Lot
- Gentle Sloping Lot
Parking
- 2 Car Garage
Home Design
- Block Foundation
- Shingle Roof
- Asphalt Roof
- Vinyl Siding
- Concrete Perimeter Foundation
Interior Spaces
- 1-Story Property
- Ceiling Fan
- Double Pane Windows
- 220 Volts In Laundry
Kitchen
- Electric Range
- Dishwasher
- Laminate Countertops
Flooring
- Wood
- Brick
- Carpet
- Tile
- Vinyl
Bedrooms and Bathrooms
- 3 Bedrooms
- 2 Full Bathrooms
Partially Finished Basement
- Partial Basement
- Laundry in Basement
Outdoor Features
- Covered Patio or Porch
- Outdoor Storage
Schools
- Highland Elementary School
- Greeneville Middle School
- Greeneville High School
Utilities
- Heat Pump System
- Cable TV Available
Community Details
- No Home Owners Association
Listing and Financial Details
- Exclusions: All Furnishings
- Assessor Parcel Number 098F B 00800 000
Map
Create a Home Valuation Report for This Property
The Home Valuation Report is an in-depth analysis detailing your home's value as well as a comparison with similar homes in the area
Home Values in the Area
Average Home Value in this Area
Tax History
| Year | Tax Paid | Tax Assessment Tax Assessment Total Assessment is a certain percentage of the fair market value that is determined by local assessors to be the total taxable value of land and additions on the property. | Land | Improvement |
|---|---|---|---|---|
| 2024 | $1,626 | $49,600 | $3,200 | $46,400 |
| 2023 | $0 | $49,600 | $0 | $0 |
| 2022 | $1,187 | $28,525 | $1,750 | $26,775 |
| 2021 | $1,187 | $28,525 | $1,750 | $26,775 |
| 2020 | $1,110 | $28,525 | $1,750 | $26,775 |
| 2019 | $1,145 | $27,525 | $1,750 | $25,775 |
| 2018 | $1,110 | $27,525 | $1,750 | $25,775 |
| 2017 | $876 | $22,050 | $1,750 | $20,300 |
| 2016 | $854 | $22,050 | $1,750 | $20,300 |
| 2015 | $855 | $22,050 | $1,750 | $20,300 |
| 2014 | $817 | $22,050 | $1,750 | $20,300 |
Source: Public Records
Property History
| Date | Event | Price | List to Sale | Price per Sq Ft |
|---|---|---|---|---|
| 11/08/2025 11/08/25 | Pending | -- | -- | -- |
| 11/05/2025 11/05/25 | For Sale | $259,000 | -- | $133 / Sq Ft |
Source: Lakeway Area Association of REALTORS®
Source: Lakeway Area Association of REALTORS®
MLS Number: 709546
APN: 098F-B-008.00
Nearby Homes
- Tbd W Summer St
- 106 Anderson St
- 126 Pearl St
- 211 Home St
- 706 W Irish St
- 1027 W Summer St
- 115 Cedar St
- 124 S Highland Ave
- 606 W Main St
- 706 Carson St
- 901 W Main St
- Lt 1 W Andrew Johnson Hwy
- 402 W Irish St
- 816 Carson St
- Lt 2 W Andrew Johnson Hwy
- 217 S Irish St
- 215 S Irish St
- 9 Lonesome Pine Trail
- 416 W Main St
- 1028 W Main St
