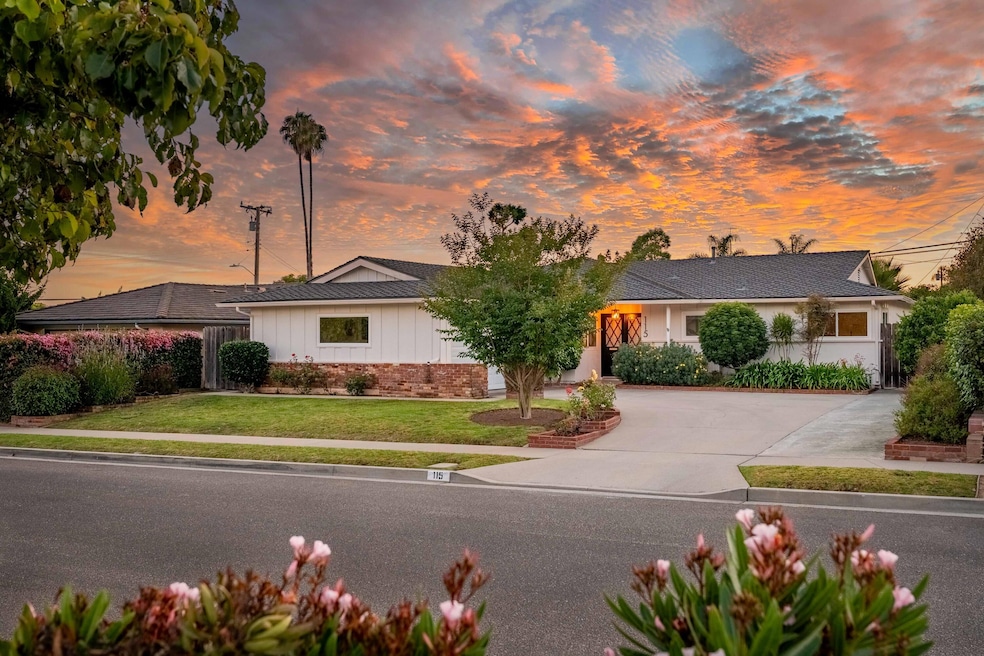
115 San Federico Ave Santa Barbara, CA 93111
East Goleta Valley NeighborhoodEstimated payment $9,117/month
Highlights
- Popular Property
- Fruit Trees
- Lawn
- La Colina Junior High School Rated A
- Property is near a park
- Den
About This Home
Tucked on a quiet cul-de-sac, this move-in-ready 4-bed, 2-bath Mid-Century Ranch-style home offers over 1,700 sq. ft. of stylish, single-level living. New windows, vaulted ceilings, & flexible spaces enhance the interior, including a bright living room w/ garden views & a 2nd-living area w/ a cozy fireplace & sliding doors to the backyard. The kitchen features stainless appliances & opens to a dining room & fireplace. Laundry area w/ side-by-side washer/dryer adds convenience, & a 2-car garage w/ extended driveway offers ample parking. The spacious backyard is a peaceful retreat w/ patio space, BBQ area, fruit trees, & room to dine al fresco. Seasonal blooms & vibrant landscaping invite birds, butterflies, & hummingbirds. All just minutes from More Mesa, Trader Joe's, UCSB, & Goleta Beach
Listing Agent
eXp Realty of California, Inc. License #01898328 Listed on: 08/06/2025

Co-Listing Agent
Zia Group
eXp Realty of California, Inc. License #01710544
Open House Schedule
-
Sunday, August 10, 20251:00 to 4:00 pm8/10/2025 1:00:00 PM +00:008/10/2025 4:00:00 PM +00:00Cul-de-sac single level home w/ gardens, updated patio, additional living space near shopping & UCSBAdd to Calendar
Home Details
Home Type
- Single Family
Est. Annual Taxes
- $5,926
Year Built
- Built in 1965
Lot Details
- 7,405 Sq Ft Lot
- Cul-De-Sac
- Back Yard Fenced
- Level Lot
- Fruit Trees
- Lawn
- Property is in excellent condition
Parking
- 2 Car Attached Garage
- 3 Open Parking Spaces
Home Design
- Slab Foundation
- Composition Roof
- Wood Siding
- Stucco
Interior Spaces
- 1,785 Sq Ft Home
- 1-Story Property
- Double Pane Windows
- Blinds
- Living Room with Fireplace
- Dining Room with Fireplace
- Den
- Fire and Smoke Detector
- Property Views
Kitchen
- Stove
- Dishwasher
Flooring
- Carpet
- Laminate
- Tile
Bedrooms and Bathrooms
- 4 Bedrooms
- 2 Full Bathrooms
Laundry
- Laundry Room
- Dryer
- Washer
Outdoor Features
- Patio
Location
- Property is near a park
- Property is near public transit
- Property near a hospital
- Property is near schools
- Property is near shops
- Property is near a bus stop
Schools
- El Camino Elementary School
- Lacolina Middle School
- San Marcos High School
Utilities
- Cooling Available
- Forced Air Heating System
- Water Purifier Leased
- Cable TV Available
Community Details
- Restaurant
Listing and Financial Details
- Assessor Parcel Number 065-492-010
- Seller Considering Concessions
Map
Home Values in the Area
Average Home Value in this Area
Tax History
| Year | Tax Paid | Tax Assessment Tax Assessment Total Assessment is a certain percentage of the fair market value that is determined by local assessors to be the total taxable value of land and additions on the property. | Land | Improvement |
|---|---|---|---|---|
| 2025 | $5,926 | $515,161 | $248,379 | $266,782 |
| 2023 | $5,926 | $495,158 | $238,735 | $256,423 |
| 2022 | $5,745 | $485,450 | $234,054 | $251,396 |
| 2021 | $5,655 | $475,932 | $229,465 | $246,467 |
| 2020 | $5,517 | $471,053 | $227,113 | $243,940 |
| 2019 | $5,423 | $461,817 | $222,660 | $239,157 |
| 2018 | $5,310 | $452,763 | $218,295 | $234,468 |
| 2017 | $5,216 | $443,886 | $214,015 | $229,871 |
| 2016 | $5,056 | $435,183 | $209,819 | $225,364 |
| 2014 | $4,959 | $420,251 | $202,620 | $217,631 |
Property History
| Date | Event | Price | Change | Sq Ft Price |
|---|---|---|---|---|
| 08/06/2025 08/06/25 | For Sale | $1,575,000 | -- | $882 / Sq Ft |
Purchase History
| Date | Type | Sale Price | Title Company |
|---|---|---|---|
| Interfamily Deed Transfer | -- | None Available | |
| Interfamily Deed Transfer | -- | None Available | |
| Interfamily Deed Transfer | -- | -- | |
| Interfamily Deed Transfer | -- | -- |
Mortgage History
| Date | Status | Loan Amount | Loan Type |
|---|---|---|---|
| Closed | $72,000 | Adjustable Rate Mortgage/ARM | |
| Closed | $112,900 | Unknown |
Similar Homes in Santa Barbara, CA
Source: Santa Barbara Multiple Listing Service
MLS Number: 25-2980
APN: 065-492-010
- 103 Walnut Ln
- 87 Santa Ana Ave
- 339 Via El Encantador
- 5040 Birchwood Rd
- 4982 San Marcos Ct
- 527 Dentro Dr
- 455 & 465 S Patterson Ave
- 535 Inwood Dr
- 5310 Orchard Park Ln
- 5319 Orchard Park Ln
- 631 San Ricardo Dr
- 612 Mayrum St
- 740 Walnut Ln
- 5325 Plunkett Ln
- 5114 Walnut Park Dr
- 5003 Rhoads Ave
- 37 Dearborn Place Unit 72
- 49 Dearborn Place Unit 14
- 834 Via Covello
- 39 Dearborn Place Unit 95
- 5063 San Julio Ave
- 120 S Patterson Ave
- 5071 Del Monaco Dr
- 120 Via Lee
- 5329 University Dr
- 122 Sumida Gardens Ln
- 29 Dearborn Place
- 0001 Tree Farm Ln
- 4709 Gate Way
- 4698 Granada Way
- 180 Kingston Ave Unit 180 Kingston
- 4610 Via Vistosa
- 5839 Encina Rd
- 4460 Via Alegre
- 1077 San Antonio Creek Rd
- 4612 Via Roblada
- 895 Via Hierba
- 6177 Verdura Ave Unit Adu
- 4082 Via Zorro Unit A
- 830 Serenidad Place






