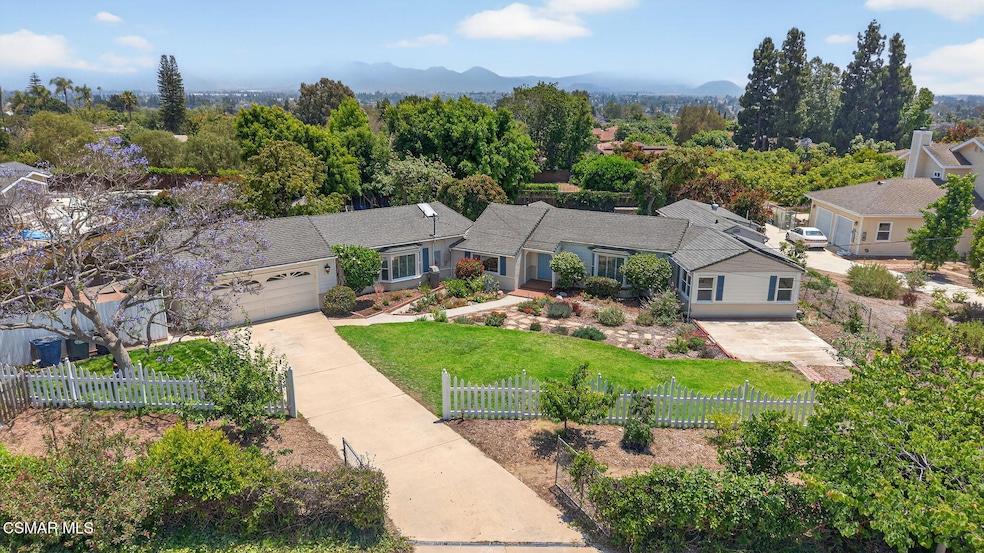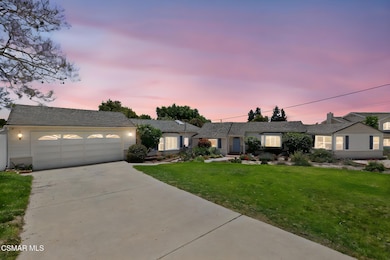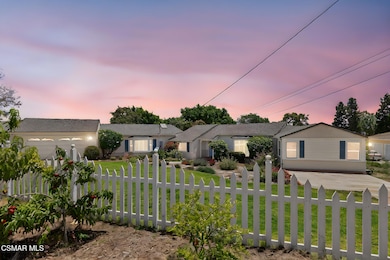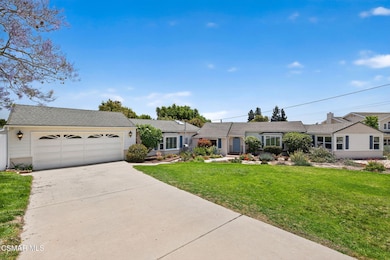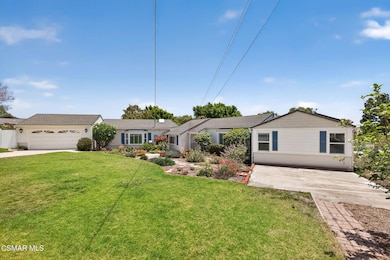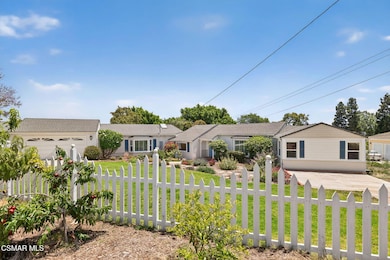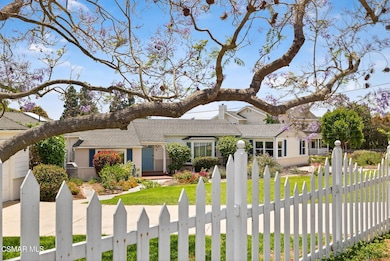115 San Miguel Dr Camarillo, CA 93010
Highlights
- Very Popular Property
- Updated Kitchen
- Open Floorplan
- Casita
- 0.46 Acre Lot
- Property is near a park
About This Home
Looking for some space to spread out? Single-Story custom built, charming traditional style home on a nearly half-acre lot on a quiet cul-de-sac! An open floor plan with unique architectural design including vaulted ceilings, wainscoting, French doors, shutters, wood tile and hardwood flooring along with a soft color palette. Newly renovated kitchen in 2024 with Brazilian soapstone counters will be a wonderful place to prepare your meals as you look out on your own little homestead from any one of the many windows. This light and bright home has many different areas to entertain—whether it be relaxing with a good book in the gazebo, cornhole on the lawn, bocce ball in the side yard or relaxing with friends or family on one of the patios. Not included in the square footage is a 155 sq. ft. casita that can be used as an office or guest quarters which includes a built-in Murphy bed and half bath.
Outside you will find many mature fruit trees including peach, plum, nectarine, apricot, lemon, lime, grapefruit, orange, and several apple varieties. There are 8 raised bed gardens in the backyard and custom built wooden compost bins for sustainable gardening. All organic gardening on the property and never any Roundup used during the current owners' tenure. There is also a chicken coop with automatic door and watering system on the side of the house. Come see all this wonderful property has to offer!
Home Details
Home Type
- Single Family
Est. Annual Taxes
- $11,363
Year Built
- Built in 1932
Lot Details
- 0.46 Acre Lot
- Cul-De-Sac
- Fenced Yard
- Wood Fence
- Flag Lot
- Drip System Landscaping
- Sprinkler System
- Front Yard
- Property is zoned R-E-20, R-E-20
Parking
- 2 Car Direct Access Garage
- Single Garage Door
- Driveway
Home Design
- Traditional Architecture
- Raised Foundation
- Slab Foundation
- Composition Roof
- Wood Siding
- Stucco
Interior Spaces
- 1,980 Sq Ft Home
- 1-Story Property
- Open Floorplan
- Ceiling Fan
- Recessed Lighting
- Electric Fireplace
- Double Pane Windows
- Plantation Shutters
- Blinds
- Living Room with Fireplace
- Dining Area
Kitchen
- Updated Kitchen
- Breakfast Bar
- Oven
- Gas Cooktop
- Range Hood
- Dishwasher
- Stone Countertops
- Disposal
Flooring
- Engineered Wood
- Carpet
- Stone
Bedrooms and Bathrooms
- 3 Bedrooms
- Walk-In Closet
- 2 Full Bathrooms
- Bathtub with Shower
Laundry
- Laundry Room
- Dryer
- Washer
Home Security
- Carbon Monoxide Detectors
- Fire and Smoke Detector
Outdoor Features
- Brick Porch or Patio
- Casita
- Gazebo
Utilities
- Forced Air Heating and Cooling System
- Heating System Uses Natural Gas
- Septic Tank
- Cable TV Available
Additional Features
- Solar Heating System
- Property is near a park
Community Details
- Dogs Allowed
Listing and Financial Details
- Rent includes gardener
- 12 Month Lease Term
- Available 8/7/25
- Assessor Parcel Number 1500011105
Map
Source: Conejo Simi Moorpark Association of REALTORS®
MLS Number: 225003664
APN: 150-0-011-105
- 152 San Miguel Dr
- 430 W Highland Dr
- 2161 Lathan Ave
- 2102 Buena Vista Dr
- 702 W Highland Dr
- 22 Santa Cruz Way
- 894 W Highland Dr
- 2052 Glenbrook Ave
- 542 San Clemente Way
- 76 Nancy St
- 314 Anacapa Dr
- 58 Altamont Way
- 48 Altamont Way
- 9 Altamont Way
- 3118 Old Coach Dr
- 174 Gardenia Ave
- 124 Reddington Ct
- 3130 Old Coach Dr
- 1140 San Clemente Way
- 3067 Old Coach Dr
- 516 Anacapa Dr
- 17 Maxine Dr
- 1678 Anacapa Dr
- 936 Belmont Ave
- 701 Mobil Ave
- 750 Mobil Ave
- 3115 Dwight Ave Unit ADU
- 2713 Antonio Dr Unit 106
- 921 Paseo Camarillo
- 468 Rowland Ave
- 555 Rosewood Ave
- 390 Paseo Camarillo
- 659 Las Posas Rd
- 668 Spring Oak Rd
- 2525 Villamonte Ct
- 1891 Ramona Dr
- 2842 Dumetz St
- 597 Mustang St
- 154 Hughes Dr
- 275 Crestview Ave
