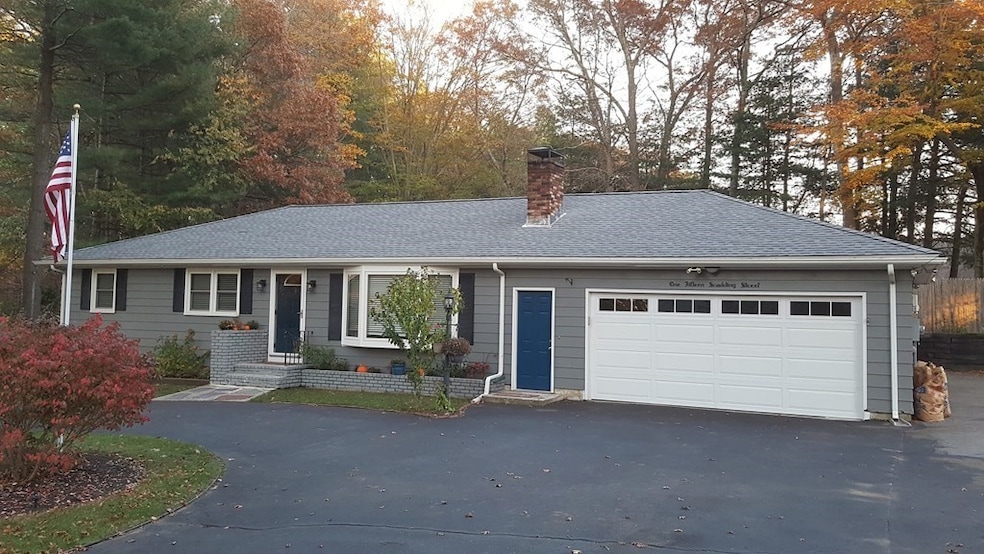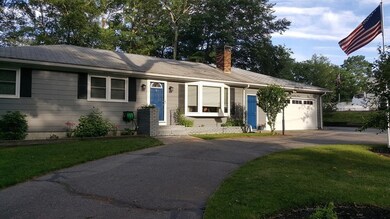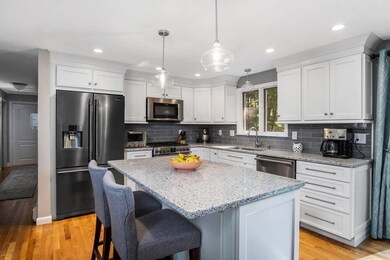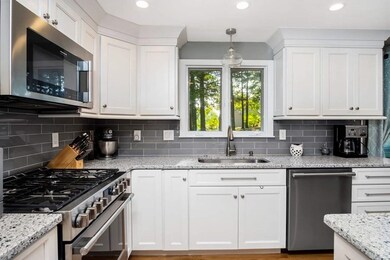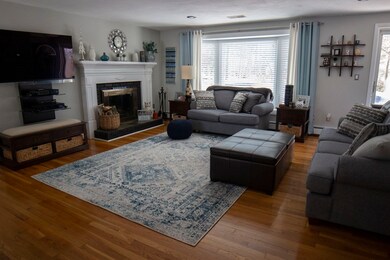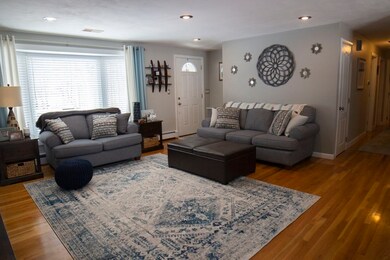
115 Scadding St Taunton, MA 02780
Prospect Hill NeighborhoodHighlights
- Medical Services
- Property is near public transit
- Wood Flooring
- Deck
- Ranch Style House
- Upgraded Countertops
About This Home
As of May 2021Welcome Home! This absolutely immaculate 3 bedroom ranch style home is exactly what you and your family have been waiting for. Pride of ownership shows throughout! Inside you will find gorgeous hardwood floors, beautifully updated kitchen with quartz countertops and stainless steel appliances, living room with a warming fireplace, updated bathroom with a double vanity, master bedroom with a small half bath inside, and two other good sized bedrooms. Home has Central air conditioning, recently replace furnace, and roof is less than 4 years old! Close to Lake Sabbatia perfect for boating, jetsking, kayaking, and fishing. There is nothing left to do for the new family but move in and enjoy! Come take a look and fall in love at our Open House Sunday Feb 28th 12:30 PM - 2:30 PM.
Last Buyer's Agent
Jenna Danielli
LPT Realty - Home & Key Group
Home Details
Home Type
- Single Family
Est. Annual Taxes
- $4,229
Year Built
- Built in 1966 | Remodeled
Lot Details
- 0.34 Acre Lot
- Property is zoned SUBRES
Parking
- 2 Car Attached Garage
- Driveway
- Open Parking
- Off-Street Parking
Home Design
- Ranch Style House
- Frame Construction
- Shingle Roof
- Concrete Perimeter Foundation
Interior Spaces
- 1,176 Sq Ft Home
- Living Room with Fireplace
- Wood Flooring
- Washer and Electric Dryer Hookup
Kitchen
- Range
- Microwave
- Dishwasher
- Upgraded Countertops
Bedrooms and Bathrooms
- 3 Bedrooms
Basement
- Basement Fills Entire Space Under The House
- Laundry in Basement
Outdoor Features
- Balcony
- Deck
- Patio
Location
- Property is near public transit
- Property is near schools
Utilities
- Central Air
- Heating System Uses Natural Gas
- Baseboard Heating
- Natural Gas Connected
- Gas Water Heater
Listing and Financial Details
- Assessor Parcel Number M:25 L:128 U:,2984245
Community Details
Amenities
- Medical Services
- Shops
- Coin Laundry
Recreation
- Park
- Jogging Path
Ownership History
Purchase Details
Home Financials for this Owner
Home Financials are based on the most recent Mortgage that was taken out on this home.Purchase Details
Home Financials for this Owner
Home Financials are based on the most recent Mortgage that was taken out on this home.Similar Homes in Taunton, MA
Home Values in the Area
Average Home Value in this Area
Purchase History
| Date | Type | Sale Price | Title Company |
|---|---|---|---|
| Not Resolvable | $400,000 | None Available | |
| Deed | $237,000 | -- |
Mortgage History
| Date | Status | Loan Amount | Loan Type |
|---|---|---|---|
| Open | $377,190 | Purchase Money Mortgage | |
| Previous Owner | $263,000 | Stand Alone Refi Refinance Of Original Loan | |
| Previous Owner | $246,000 | Stand Alone Refi Refinance Of Original Loan | |
| Previous Owner | $30,000 | Unknown | |
| Previous Owner | $255,000 | No Value Available | |
| Previous Owner | $260,000 | No Value Available | |
| Previous Owner | $252,000 | No Value Available | |
| Previous Owner | $225,600 | No Value Available | |
| Previous Owner | $213,300 | Purchase Money Mortgage | |
| Previous Owner | $47,000 | No Value Available | |
| Previous Owner | $47,000 | No Value Available |
Property History
| Date | Event | Price | Change | Sq Ft Price |
|---|---|---|---|---|
| 05/28/2021 05/28/21 | Sold | $400,000 | +5.3% | $340 / Sq Ft |
| 03/02/2021 03/02/21 | Pending | -- | -- | -- |
| 02/26/2021 02/26/21 | For Sale | $379,900 | +44.7% | $323 / Sq Ft |
| 08/20/2015 08/20/15 | Sold | $262,500 | 0.0% | $231 / Sq Ft |
| 06/26/2015 06/26/15 | Off Market | $262,500 | -- | -- |
| 06/24/2015 06/24/15 | Price Changed | $269,000 | -2.2% | $237 / Sq Ft |
| 06/12/2015 06/12/15 | Price Changed | $274,999 | -1.8% | $242 / Sq Ft |
| 06/01/2015 06/01/15 | Price Changed | $279,900 | -3.1% | $246 / Sq Ft |
| 05/27/2015 05/27/15 | Price Changed | $289,000 | -2.0% | $254 / Sq Ft |
| 05/15/2015 05/15/15 | For Sale | $294,900 | -- | $259 / Sq Ft |
Tax History Compared to Growth
Tax History
| Year | Tax Paid | Tax Assessment Tax Assessment Total Assessment is a certain percentage of the fair market value that is determined by local assessors to be the total taxable value of land and additions on the property. | Land | Improvement |
|---|---|---|---|---|
| 2025 | $5,097 | $465,900 | $130,300 | $335,600 |
| 2024 | $4,741 | $423,700 | $130,300 | $293,400 |
| 2023 | $4,697 | $389,800 | $136,200 | $253,600 |
| 2022 | $4,386 | $332,800 | $105,600 | $227,200 |
| 2021 | $4,229 | $297,800 | $96,000 | $201,800 |
| 2020 | $4,195 | $282,300 | $96,000 | $186,300 |
| 2019 | $4,235 | $268,700 | $96,000 | $172,700 |
| 2018 | $3,864 | $250,400 | $97,000 | $153,400 |
| 2017 | $3,792 | $241,400 | $91,900 | $149,500 |
| 2016 | $3,577 | $228,100 | $89,300 | $138,800 |
| 2015 | $3,412 | $227,300 | $86,700 | $140,600 |
| 2014 | $3,267 | $223,600 | $86,700 | $136,900 |
Agents Affiliated with this Home
-

Seller's Agent in 2021
Nelson Matos
RE/MAX
(774) 222-6695
13 in this area
314 Total Sales
-

Seller Co-Listing Agent in 2021
Lucas Nogueira
RE/MAX
(508) 567-7149
3 in this area
70 Total Sales
-
J
Buyer's Agent in 2021
Jenna Danielli
LPT Realty - Home & Key Group
-
E
Seller's Agent in 2015
Estele Borges
Realty Executives
-

Buyer's Agent in 2015
Patricia Wash
By Request Realty
(508) 813-3550
25 Total Sales
Map
Source: MLS Property Information Network (MLS PIN)
MLS Number: 72790537
APN: TAUN-000025-000128
- 20 Shore Dr
- 21 Meeting House Rd
- 148 Lakeview Ave
- 115 Lothrop St
- 72 Lakeview Place
- 1 Betsy Ross Rd
- 68 Sabbatia Ln
- 126 Prospect Hill St
- 7 Minute Man Rd
- 17 Lisa Dr
- 1 Lisa Dr
- 106 Mayflower Ave
- 9 Abbey Ln
- 109 Mayflower Ave
- 15 Sunset Dr
- 25 Sunset Dr
- 0 Montclair Ave Unit 72130752
- 36 Garfield St
- 144 Prospect Hill St
- 17 Waverly St
