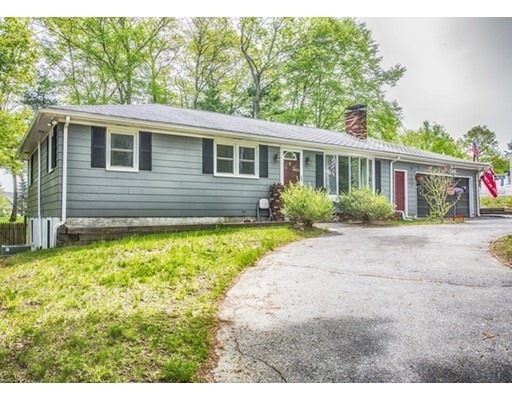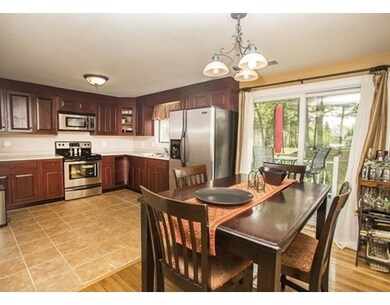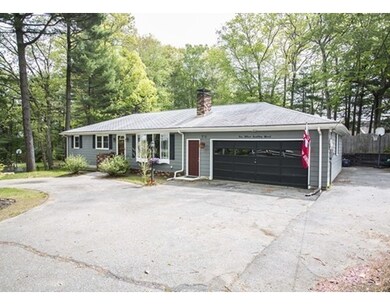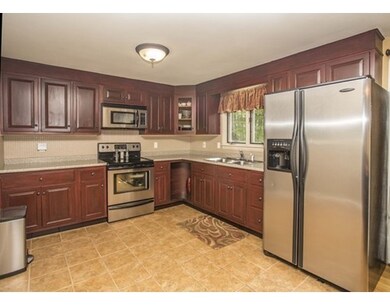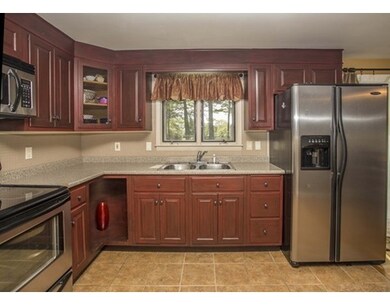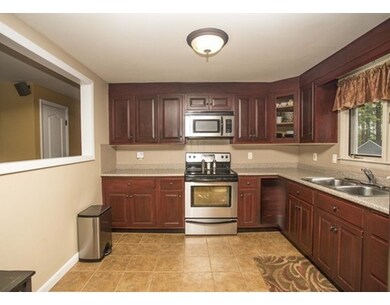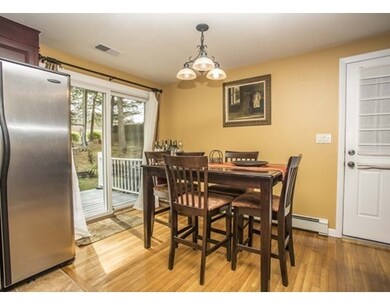
115 Scadding St Taunton, MA 02780
Prospect Hill NeighborhoodAbout This Home
As of May 2021Look no further. Location location. Move right in! Seller can accommodate a 45 day closing. Chamberlain/Friedman school district. Across from Lake Sabatia. 3 Bedroom ranch with Hardwood floor thru out. Fireplace, Central AC, City Water/Sewer tie in 2013 and Natural Gas. Newer 200 amp electric, Insulation, Furnace natural gas, Windows, Slider in dining room overlooking spacious back yard. 8 X12 shed custom built in 2014.. 2 car garage . Seasonal views of the lake and a short walk for fishing. Agent is property owner.
Last Agent to Sell the Property
Estele Borges
Realty Executives Metro South Listed on: 05/15/2015

Townhouse Details
Home Type
Townhome
Est. Annual Taxes
$5,097
Year Built
1966
Lot Details
0
Listing Details
- Lot Description: Wooded, Paved Drive
- Special Features: None
- Property Sub Type: Townhouses
- Year Built: 1966
Interior Features
- Appliances: Range, Microwave
- Fireplaces: 1
- Has Basement: Yes
- Fireplaces: 1
- Number of Rooms: 7
- Amenities: Public Transportation, Shopping, Park, Walk/Jog Trails, Medical Facility, Laundromat, Highway Access, House of Worship, Private School, Public School
- Electric: 200 Amps
- Energy: Insulated Windows, Storm Doors
- Flooring: Tile, Hardwood
- Insulation: Full, Blown In, Fiberglass - Batts
- Interior Amenities: Cable Available
- Basement: Full, Walk Out, Garage Access, Concrete Floor
- Bedroom 2: First Floor
- Bedroom 3: First Floor
- Kitchen: First Floor
- Laundry Room: Basement
- Living Room: First Floor
- Master Bedroom: First Floor
- Dining Room: First Floor
Exterior Features
- Roof: Asphalt/Fiberglass Shingles
- Construction: Frame
- Exterior: Clapboard, Other (See Remarks)
- Exterior Features: Deck, Gutters, Storage Shed
- Foundation: Poured Concrete
Garage/Parking
- Garage Parking: Attached
- Garage Spaces: 2
- Parking: Paved Driveway
- Parking Spaces: 6
Utilities
- Cooling: Central Air
- Heating: Hot Water Baseboard, Gas
- Cooling Zones: 1
- Heat Zones: 1
- Hot Water: Natural Gas
- Utility Connections: for Electric Range, for Electric Dryer, Washer Hookup, Icemaker Connection
Condo/Co-op/Association
- HOA: No
Schools
- Elementary School: Chamberlain
- Middle School: Friedman
- High School: Ths,coyle, Bp
Ownership History
Purchase Details
Home Financials for this Owner
Home Financials are based on the most recent Mortgage that was taken out on this home.Purchase Details
Home Financials for this Owner
Home Financials are based on the most recent Mortgage that was taken out on this home.Similar Homes in the area
Home Values in the Area
Average Home Value in this Area
Purchase History
| Date | Type | Sale Price | Title Company |
|---|---|---|---|
| Not Resolvable | $400,000 | None Available | |
| Deed | $237,000 | -- |
Mortgage History
| Date | Status | Loan Amount | Loan Type |
|---|---|---|---|
| Open | $377,190 | Purchase Money Mortgage | |
| Previous Owner | $263,000 | Stand Alone Refi Refinance Of Original Loan | |
| Previous Owner | $246,000 | Stand Alone Refi Refinance Of Original Loan | |
| Previous Owner | $30,000 | Unknown | |
| Previous Owner | $255,000 | No Value Available | |
| Previous Owner | $260,000 | No Value Available | |
| Previous Owner | $252,000 | No Value Available | |
| Previous Owner | $225,600 | No Value Available | |
| Previous Owner | $213,300 | Purchase Money Mortgage | |
| Previous Owner | $47,000 | No Value Available | |
| Previous Owner | $47,000 | No Value Available |
Property History
| Date | Event | Price | Change | Sq Ft Price |
|---|---|---|---|---|
| 05/28/2021 05/28/21 | Sold | $400,000 | +5.3% | $340 / Sq Ft |
| 03/02/2021 03/02/21 | Pending | -- | -- | -- |
| 02/26/2021 02/26/21 | For Sale | $379,900 | +44.7% | $323 / Sq Ft |
| 08/20/2015 08/20/15 | Sold | $262,500 | 0.0% | $231 / Sq Ft |
| 06/26/2015 06/26/15 | Off Market | $262,500 | -- | -- |
| 06/24/2015 06/24/15 | Price Changed | $269,000 | -2.2% | $237 / Sq Ft |
| 06/12/2015 06/12/15 | Price Changed | $274,999 | -1.8% | $242 / Sq Ft |
| 06/01/2015 06/01/15 | Price Changed | $279,900 | -3.1% | $246 / Sq Ft |
| 05/27/2015 05/27/15 | Price Changed | $289,000 | -2.0% | $254 / Sq Ft |
| 05/15/2015 05/15/15 | For Sale | $294,900 | -- | $259 / Sq Ft |
Tax History Compared to Growth
Tax History
| Year | Tax Paid | Tax Assessment Tax Assessment Total Assessment is a certain percentage of the fair market value that is determined by local assessors to be the total taxable value of land and additions on the property. | Land | Improvement |
|---|---|---|---|---|
| 2025 | $5,097 | $465,900 | $130,300 | $335,600 |
| 2024 | $4,741 | $423,700 | $130,300 | $293,400 |
| 2023 | $4,697 | $389,800 | $136,200 | $253,600 |
| 2022 | $4,386 | $332,800 | $105,600 | $227,200 |
| 2021 | $4,229 | $297,800 | $96,000 | $201,800 |
| 2020 | $4,195 | $282,300 | $96,000 | $186,300 |
| 2019 | $4,235 | $268,700 | $96,000 | $172,700 |
| 2018 | $3,864 | $250,400 | $97,000 | $153,400 |
| 2017 | $3,792 | $241,400 | $91,900 | $149,500 |
| 2016 | $3,577 | $228,100 | $89,300 | $138,800 |
| 2015 | $3,412 | $227,300 | $86,700 | $140,600 |
| 2014 | $3,267 | $223,600 | $86,700 | $136,900 |
Agents Affiliated with this Home
-

Seller's Agent in 2021
Nelson Matos
RE/MAX
(774) 222-6695
13 in this area
314 Total Sales
-

Seller Co-Listing Agent in 2021
Lucas Nogueira
RE/MAX
(508) 567-7149
3 in this area
70 Total Sales
-
J
Buyer's Agent in 2021
Jenna Danielli
LPT Realty - Home & Key Group
-
E
Seller's Agent in 2015
Estele Borges
Realty Executives
-

Buyer's Agent in 2015
Patricia Wash
By Request Realty
(508) 813-3550
25 Total Sales
Map
Source: MLS Property Information Network (MLS PIN)
MLS Number: 71838032
APN: TAUN-000025-000128
- 20 Shore Dr
- 21 Meeting House Rd
- 148 Lakeview Ave
- 115 Lothrop St
- 72 Lakeview Place
- 1 Betsy Ross Rd
- 68 Sabbatia Ln
- 126 Prospect Hill St
- 7 Minute Man Rd
- 17 Lisa Dr
- 1 Lisa Dr
- 106 Mayflower Ave
- 9 Abbey Ln
- 109 Mayflower Ave
- 15 Sunset Dr
- 25 Sunset Dr
- 0 Montclair Ave Unit 72130752
- 36 Garfield St
- 144 Prospect Hill St
- 17 Waverly St
