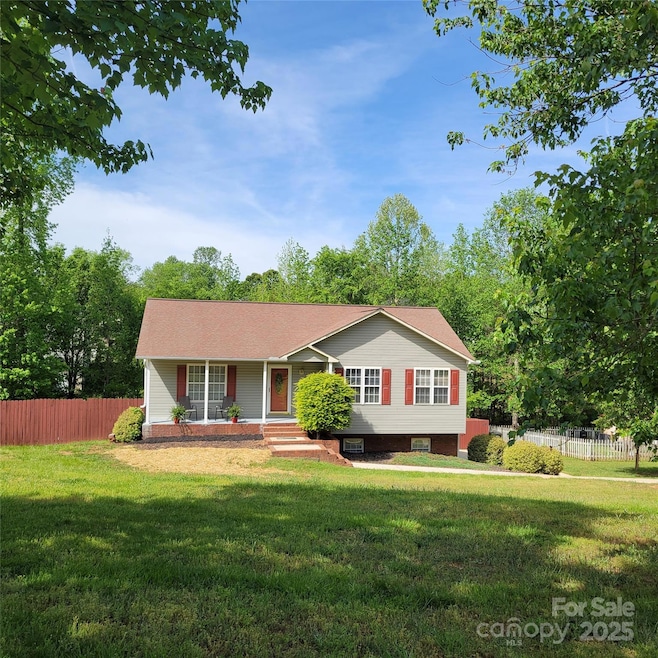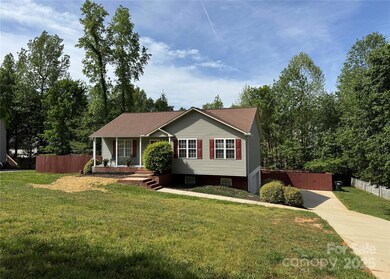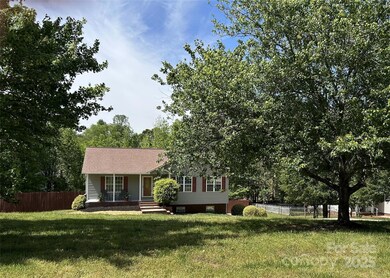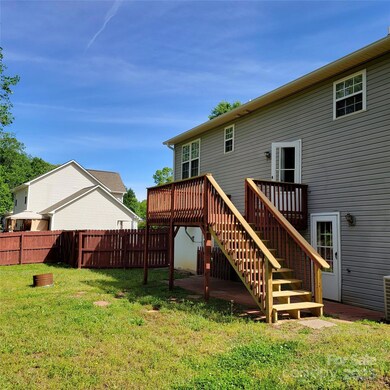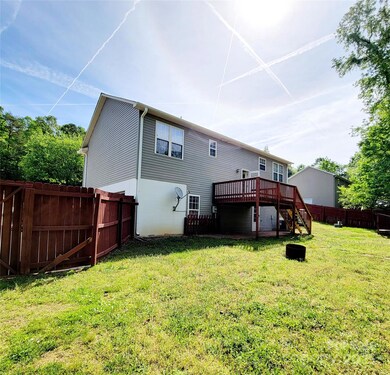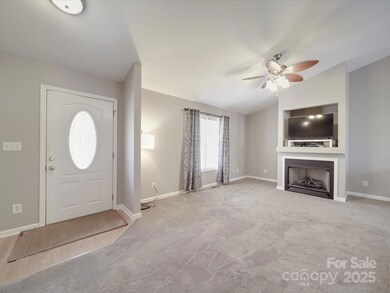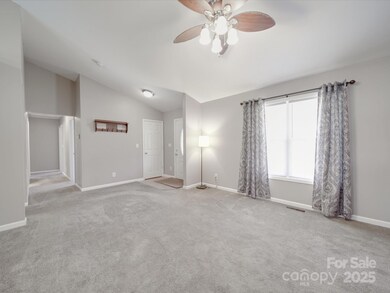
115 Scotch Irish Ln Troutman, NC 28166
Highlights
- Deck
- Wood Flooring
- 2 Car Attached Garage
- Ranch Style House
- Front Porch
- Laundry Room
About This Home
As of May 2025Back on market after front porch renovation! Great ranch with basement in Troutman w/ NO HOA. Main floor features 3 bedrooms, 2 full baths, vaulted ceiling. New LVP floors & newer carpet in most rooms, fresh neutral paint throughout. New dishwasher, rebuilt HVAC with new pump & fan, and newly rebuilt back deck. Fridge, washer & dryer are included! Oversized 2-car garage has epoxy floor & space for shelves & tools. Yard is privacy fenced. Gas fireplace has not been used & is not connected to a fuel source. Seller recently finished the walk-out basement with new vinyl plank flooring & paint. (Plumbing & electrical were already in place.) Buyer could add HVAC through drop ceiling to create valuable HLA. What a location with Lake Norman State Park beach, hiking trails & lake access just moments away down State Park Road! Daveste Vineyards with wine tastings & entertainment close by, as is downtown Troutman & quick access to I-77. Pre-approval letter required.
Last Agent to Sell the Property
Realty ONE Group Select Brokerage Email: ncrealtygal@gmail.com License #251807 Listed on: 02/28/2025

Co-Listed By
Realty ONE Group Select Brokerage Email: ncrealtygal@gmail.com License #299191
Home Details
Home Type
- Single Family
Est. Annual Taxes
- $2,054
Year Built
- Built in 2005
Lot Details
- Lot Dimensions are 100x158x100x158
- Wood Fence
- Back Yard Fenced
- Property is zoned RS
Parking
- 2 Car Attached Garage
- Basement Garage
- Garage Door Opener
- Driveway
Home Design
- Ranch Style House
- Vinyl Siding
Interior Spaces
- Ceiling Fan
- Window Treatments
- Family Room with Fireplace
- Partially Finished Basement
- Walk-Out Basement
Kitchen
- Electric Oven
- Electric Range
- Dishwasher
Flooring
- Wood
- Linoleum
- Vinyl
Bedrooms and Bathrooms
- 3 Main Level Bedrooms
- 2 Full Bathrooms
Laundry
- Laundry Room
- Dryer
Outdoor Features
- Deck
- Front Porch
Schools
- Troutman Elementary And Middle School
- South Iredell High School
Utilities
- Central Air
- Heat Pump System
- Electric Water Heater
- Septic Tank
- Cable TV Available
Community Details
- Meadow Glen Subdivision
Listing and Financial Details
- Assessor Parcel Number 4730-58-4430.000
Ownership History
Purchase Details
Home Financials for this Owner
Home Financials are based on the most recent Mortgage that was taken out on this home.Purchase Details
Home Financials for this Owner
Home Financials are based on the most recent Mortgage that was taken out on this home.Purchase Details
Home Financials for this Owner
Home Financials are based on the most recent Mortgage that was taken out on this home.Similar Homes in the area
Home Values in the Area
Average Home Value in this Area
Purchase History
| Date | Type | Sale Price | Title Company |
|---|---|---|---|
| Warranty Deed | $340,000 | Old Republic National Title | |
| Warranty Deed | $340,000 | Old Republic National Title | |
| Quit Claim Deed | -- | None Listed On Document | |
| Warranty Deed | $166,000 | None Available |
Mortgage History
| Date | Status | Loan Amount | Loan Type |
|---|---|---|---|
| Open | $306,000 | New Conventional | |
| Closed | $306,000 | New Conventional | |
| Previous Owner | $40,000 | Credit Line Revolving | |
| Previous Owner | $155,300 | Adjustable Rate Mortgage/ARM | |
| Previous Owner | $167,004 | FHA | |
| Previous Owner | $166,000 | Purchase Money Mortgage | |
| Previous Owner | $134,400 | Unknown | |
| Previous Owner | $119,200 | Construction |
Property History
| Date | Event | Price | Change | Sq Ft Price |
|---|---|---|---|---|
| 05/28/2025 05/28/25 | Sold | $340,000 | -2.2% | $263 / Sq Ft |
| 04/27/2025 04/27/25 | For Sale | $347,500 | +2.2% | $268 / Sq Ft |
| 04/11/2025 04/11/25 | Off Market | $340,000 | -- | -- |
| 02/28/2025 02/28/25 | For Sale | $347,500 | -- | $268 / Sq Ft |
Tax History Compared to Growth
Tax History
| Year | Tax Paid | Tax Assessment Tax Assessment Total Assessment is a certain percentage of the fair market value that is determined by local assessors to be the total taxable value of land and additions on the property. | Land | Improvement |
|---|---|---|---|---|
| 2024 | $2,054 | $332,400 | $45,000 | $287,400 |
| 2023 | $2,054 | $332,400 | $45,000 | $287,400 |
| 2022 | $1,206 | $179,800 | $28,000 | $151,800 |
| 2021 | $1,184 | $179,800 | $28,000 | $151,800 |
| 2020 | $1,184 | $179,800 | $28,000 | $151,800 |
| 2019 | $1,139 | $179,800 | $28,000 | $151,800 |
| 2018 | $954 | $150,980 | $28,000 | $122,980 |
| 2017 | $954 | $150,980 | $28,000 | $122,980 |
| 2016 | $954 | $150,980 | $28,000 | $122,980 |
| 2015 | $954 | $150,980 | $28,000 | $122,980 |
| 2014 | $843 | $143,800 | $23,000 | $120,800 |
Agents Affiliated with this Home
-
Eloise Morano

Seller's Agent in 2025
Eloise Morano
Realty ONE Group Select
(704) 582-1312
1 in this area
35 Total Sales
-
Matt Morano

Seller Co-Listing Agent in 2025
Matt Morano
Realty ONE Group Select
(704) 582-1314
3 in this area
45 Total Sales
-
Brian Stockbridge

Buyer's Agent in 2025
Brian Stockbridge
Costello Real Estate and Investments LLC
(603) 944-0300
1 in this area
46 Total Sales
Map
Source: Canopy MLS (Canopy Realtor® Association)
MLS Number: 4223463
APN: 4730-58-4430.000
- 126 Meadow Glen Dr
- 123 Scotch Irish Ln Unit 136
- Lot 1 Scotch Irish Ln
- 164 Meadow Glen Dr
- 170 Meadow Glen Dr
- 146 Valley Glen Dr
- 191 State Park Rd
- 160 Fernview Trail Unit 10
- 161 Fernview Trail Unit 9
- 183 Chaska Loop
- 150 Falls Cove Dr
- 253 Tackle Box Dr
- 111 Way Cross Ln
- 128 Calvin Creek Dr
- Hanover Plan at Calvin Creek
- Cali Plan at Calvin Creek
- Biltmore Plan at Calvin Creek
- Winston Plan at Calvin Creek
- Hamilton Plan at Calvin Creek
- Hayden Plan at Calvin Creek
