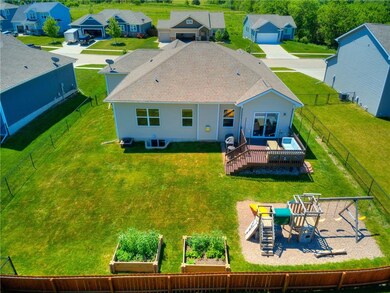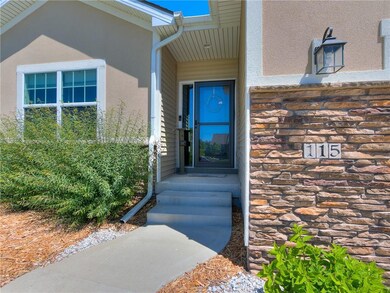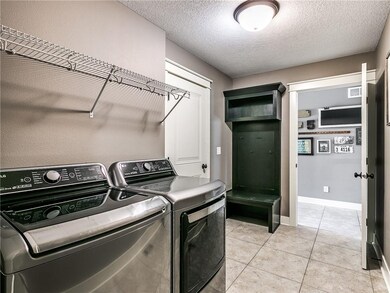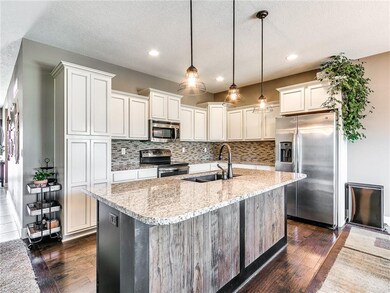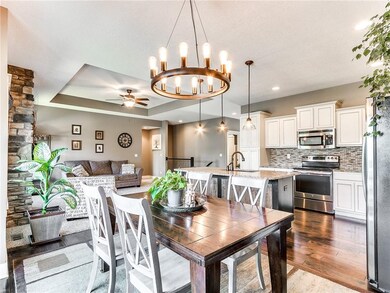
115 SE Trillium Dr Waukee, IA 50263
Highlights
- Deck
- Ranch Style House
- Mud Room
- Timberline School Rated A-
- 1 Fireplace
- No HOA
About This Home
As of August 2021You're sure to feel at home in this immaculate home situated on a quiet dead end street. This home features 2 bedrooms on one side of the home, with the main floor full bath in the middle and the master suite on the opposite end with master bath featuring granite double vanity, tile shower and walk-in closet with access to the laundry/mudroom through a pocket door and access to the garage. This home opens up to reveal the modern kitchen with ceramic tile flooring, granite countertops, and cream color-distressed cabinets! The center island overlooks the family room with full, stone fireplace and dining area with sliders to the deck. Spacious family room with wet bar, 4th bedroom, full bath and built-in storage in the basement. Basement also features a non-conforming flex room!
Last Agent to Sell the Property
Taylor Kanselaar
Agency Iowa Listed on: 06/18/2021
Home Details
Home Type
- Single Family
Est. Annual Taxes
- $6,415
Year Built
- Built in 2014
Lot Details
- 9,148 Sq Ft Lot
- Partially Fenced Property
- Chain Link Fence
Home Design
- Ranch Style House
- Asphalt Shingled Roof
- Stone Siding
- Vinyl Siding
Interior Spaces
- 1,573 Sq Ft Home
- Wet Bar
- 1 Fireplace
- Mud Room
- Fire and Smoke Detector
- Laundry on main level
- Finished Basement
Kitchen
- Stove
- Microwave
- Dishwasher
Flooring
- Carpet
- Tile
Bedrooms and Bathrooms
- 4 Bedrooms | 3 Main Level Bedrooms
Parking
- 3 Car Attached Garage
- Driveway
Outdoor Features
- Deck
- Play Equipment
Utilities
- Forced Air Heating and Cooling System
- Cable TV Available
Community Details
- No Home Owners Association
- Built by Classic Builders
Listing and Financial Details
- Assessor Parcel Number 1605280002
Ownership History
Purchase Details
Home Financials for this Owner
Home Financials are based on the most recent Mortgage that was taken out on this home.Purchase Details
Home Financials for this Owner
Home Financials are based on the most recent Mortgage that was taken out on this home.Similar Homes in Waukee, IA
Home Values in the Area
Average Home Value in this Area
Purchase History
| Date | Type | Sale Price | Title Company |
|---|---|---|---|
| Warranty Deed | $387,000 | None Available | |
| Warranty Deed | $289,000 | None Available |
Mortgage History
| Date | Status | Loan Amount | Loan Type |
|---|---|---|---|
| Open | $367,650 | New Conventional | |
| Previous Owner | $244,000 | New Conventional | |
| Previous Owner | $42,250 | New Conventional |
Property History
| Date | Event | Price | Change | Sq Ft Price |
|---|---|---|---|---|
| 08/25/2021 08/25/21 | Sold | $387,000 | +3.2% | $246 / Sq Ft |
| 06/18/2021 06/18/21 | Pending | -- | -- | -- |
| 06/18/2021 06/18/21 | For Sale | $374,900 | +29.8% | $238 / Sq Ft |
| 06/25/2015 06/25/15 | Sold | $288,900 | 0.0% | $184 / Sq Ft |
| 06/25/2015 06/25/15 | Pending | -- | -- | -- |
| 04/02/2015 04/02/15 | For Sale | $288,900 | +456.6% | $184 / Sq Ft |
| 06/18/2014 06/18/14 | Sold | $51,900 | 0.0% | $33 / Sq Ft |
| 06/15/2014 06/15/14 | Pending | -- | -- | -- |
| 11/28/2012 11/28/12 | For Sale | $51,900 | -- | $33 / Sq Ft |
Tax History Compared to Growth
Tax History
| Year | Tax Paid | Tax Assessment Tax Assessment Total Assessment is a certain percentage of the fair market value that is determined by local assessors to be the total taxable value of land and additions on the property. | Land | Improvement |
|---|---|---|---|---|
| 2023 | $7,064 | $410,930 | $70,000 | $340,930 |
| 2022 | $6,050 | $363,570 | $70,000 | $293,570 |
| 2021 | $6,050 | $323,790 | $60,000 | $263,790 |
| 2020 | $6,240 | $321,840 | $60,000 | $261,840 |
| 2019 | $6,068 | $321,840 | $60,000 | $261,840 |
| 2018 | $6,068 | $298,080 | $60,000 | $238,080 |
| 2017 | $5,962 | $298,080 | $60,000 | $238,080 |
| 2016 | $5,342 | $290,200 | $60,000 | $230,200 |
| 2015 | $12 | $570 | $0 | $0 |
| 2014 | $12 | $570 | $0 | $0 |
Agents Affiliated with this Home
-
T
Seller's Agent in 2021
Taylor Kanselaar
Agency Iowa
(515) 499-0574
-
Will Scholer
W
Buyer's Agent in 2021
Will Scholer
RE/MAX
3 in this area
7 Total Sales
-
Heath Moulton

Seller's Agent in 2015
Heath Moulton
EXP Realty, LLC
(515) 965-7876
102 in this area
825 Total Sales
-
Tyler Moulton

Seller Co-Listing Agent in 2015
Tyler Moulton
DRH Realty of Iowa, LLC
(515) 965-7876
54 in this area
481 Total Sales
-
Mark Charter

Buyer's Agent in 2015
Mark Charter
Agency Iowa
(515) 532-7770
8 in this area
202 Total Sales
-
Kalen Ludwig

Seller's Agent in 2014
Kalen Ludwig
Peoples Company
(515) 402-3169
5 in this area
489 Total Sales
Map
Source: Des Moines Area Association of REALTORS®
MLS Number: 631657
APN: 16-05-280-002
- 155 SE Stone Prairie Dr
- 2020 SE Waddell Way
- 15 SE Pembrooke Ln
- 1997 S Warrior Ln
- 1995 S Warrior Ln
- 1991 S Warrior Ln
- 2028 S Warrior Ln
- 2020 S Warrior Ln
- 2390 SE Florence Dr
- 1994 S Warrior Ln
- 1992 S Warrior Ln
- 2110 SE Leeann Dr
- 2535 SE Florence Dr
- 2105 SE Leeann Dr
- 2555 SE Florence Dr
- 2590 SE Florence Dr
- 2350 SE Riverbirch Ln
- 2520 SE Kettleridge Ln
- 2650 SE Florence Dr
- 2530 SE Kettleridge Ln

