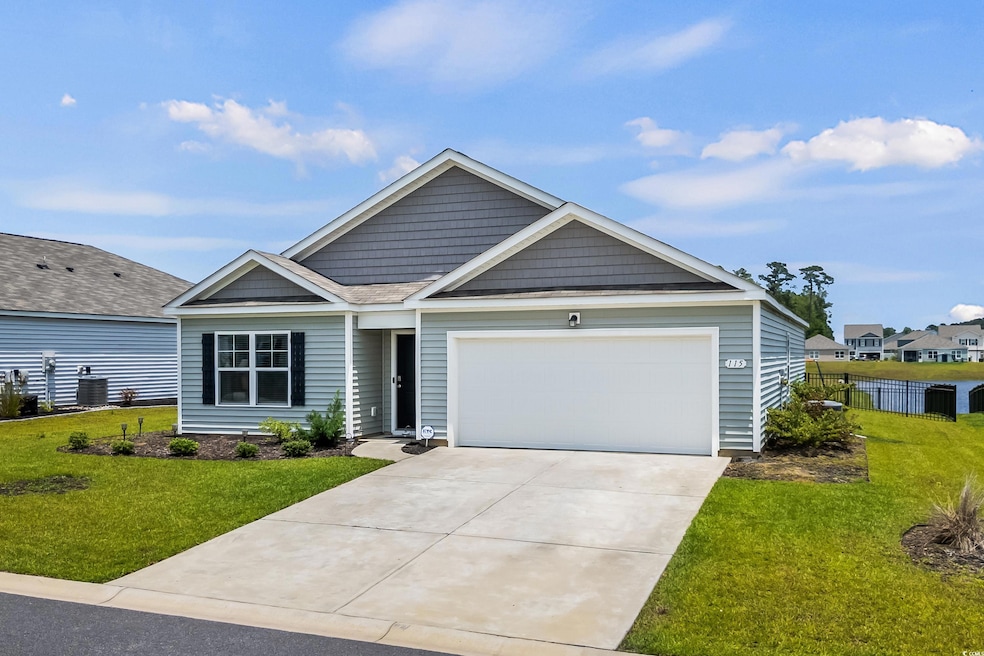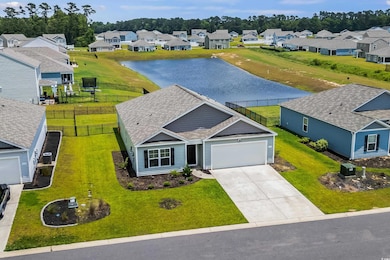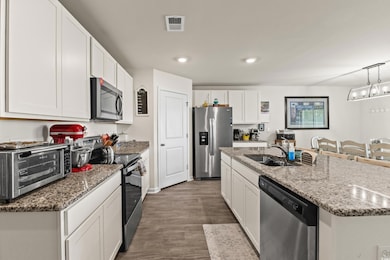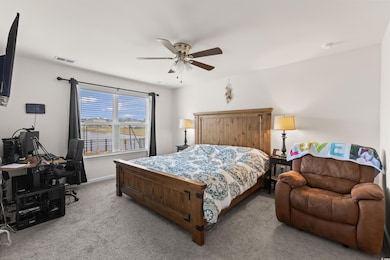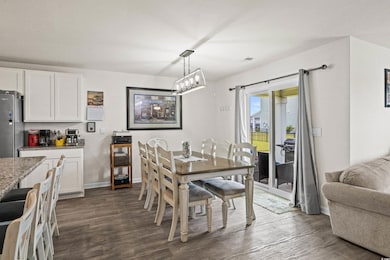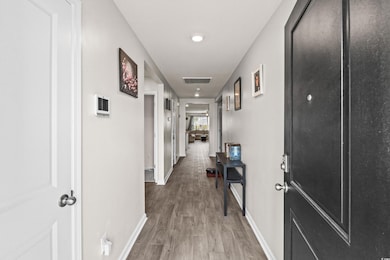
115 Spring Wheat Way Bucksport, SC 29527
Estimated payment $2,035/month
Highlights
- Lake On Lot
- Solid Surface Countertops
- Rear Porch
- Ranch Style House
- Stainless Steel Appliances
- Breakfast Bar
About This Home
This charming ranch style home built in 2022 includes 4-bedrooms, 2-baths and offers the perfect blend of modern comfort and laid-back Lowcountry living. Nestled on a serene pond lot with a fenced-in backyard it’s ideal for cookouts, kids, pets — or just sipping sweet tea while watching the sunset dance on the water. Step inside to a bright, open split-bedroom floor plan designed with both privacy and function in mind. The kitchen is a true heart of the home with sleek granite countertops, a breakfast bar, stainless steel appliances and a corner pantry. The master suite is your personal retreat with a double sink vanity, a walk-in shower, and a spacious closet that’ll make you smile every time you open the door. Just minutes from the charm of downtown Conway, yet tucked away in a peaceful community setting — this is the kind of home that doesn’t come around often. Southern comfort, modern style, and pond front peace — all wrapped up in one. Come on by and see it for yourself!
Home Details
Home Type
- Single Family
Year Built
- Built in 2022
Lot Details
- 8,712 Sq Ft Lot
- Fenced
HOA Fees
- $60 Monthly HOA Fees
Parking
- 2 Car Attached Garage
- Garage Door Opener
Home Design
- Ranch Style House
- Slab Foundation
- Vinyl Siding
Interior Spaces
- 1,774 Sq Ft Home
- Ceiling Fan
- Entrance Foyer
- Combination Dining and Living Room
- Fire and Smoke Detector
Kitchen
- Breakfast Bar
- Range
- Microwave
- Dishwasher
- Stainless Steel Appliances
- Solid Surface Countertops
- Disposal
Flooring
- Carpet
- Luxury Vinyl Tile
Bedrooms and Bathrooms
- 4 Bedrooms
- Bathroom on Main Level
- 2 Full Bathrooms
Laundry
- Laundry Room
- Washer and Dryer Hookup
Outdoor Features
- Lake On Lot
- Patio
- Rear Porch
Location
- Outside City Limits
Schools
- Pee Dee Elementary School
- Whittemore Park Middle School
- Conway High School
Utilities
- Central Heating and Cooling System
- Underground Utilities
- Water Heater
- Phone Available
- Cable TV Available
Community Details
- Association fees include electric common, trash pickup
- The community has rules related to fencing, allowable golf cart usage in the community
Map
Home Values in the Area
Average Home Value in this Area
Property History
| Date | Event | Price | Change | Sq Ft Price |
|---|---|---|---|---|
| 06/10/2025 06/10/25 | For Sale | $299,900 | -- | $169 / Sq Ft |
Similar Homes in Bucksport, SC
Source: Coastal Carolinas Association of REALTORS®
MLS Number: 2514360
- 297 Harvest Ridge Way
- 380 Harvest Ridge Way
- 1031 Corn Husk Loop
- 500 Scarlet Sage Dr
- 504 Scarlet Sage Dr
- 508 Scarlet Sage Dr
- 512 Scarlet Sage Dr
- 516 Scarlet Sage Dr
- 520 Scarlet Sage Dr
- 524 Scarlet Sage Dr
- 528 Scarlet Sage Dr
- 532 Scarlet Sage Dr
- 536 Scarlet Sage Dr
- 548 Scarlet Sage Dr
- 202 Red Buckeye Dr
- 206 Red Buckeye Dr
- TBD Cates Bay Hwy
- 548 Fox Chase Dr
- 553 Fox Chase Dr
- 113 Rena Ln Unit Lot 6
