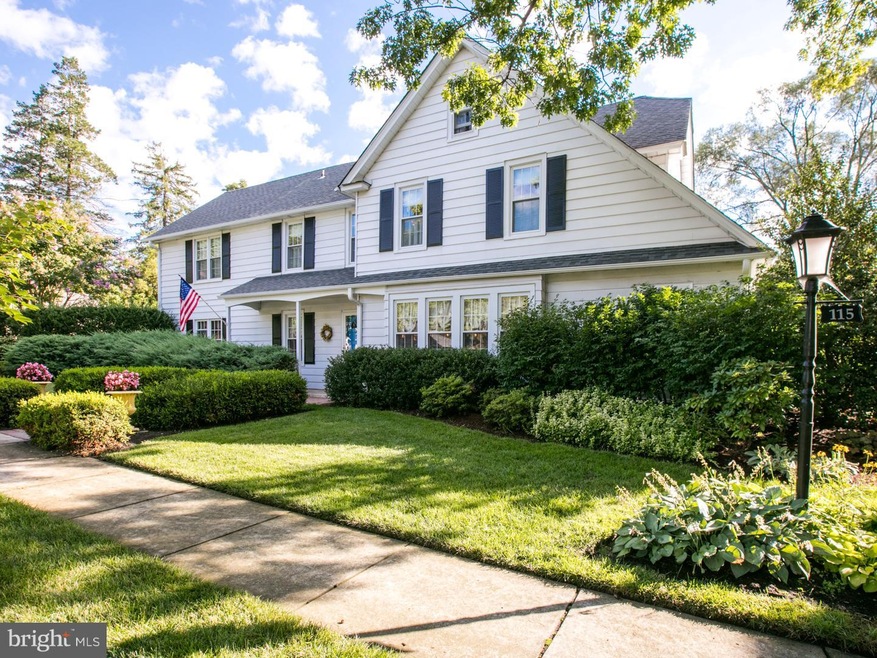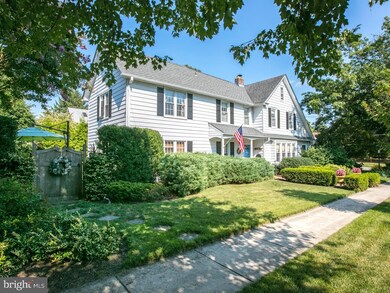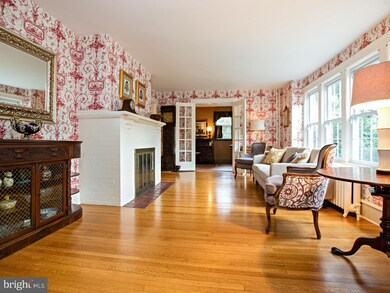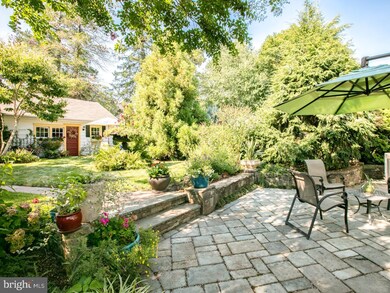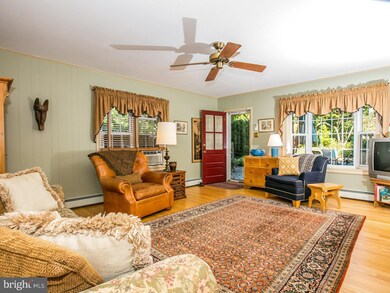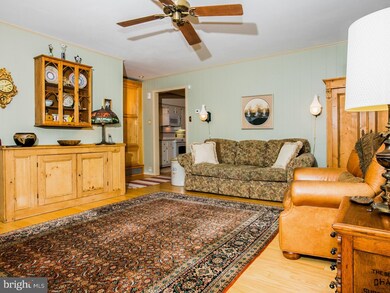
115 Station Ave Haddon Heights, NJ 08035
Estimated Value: $742,000 - $973,000
Highlights
- Colonial Architecture
- Attic
- No HOA
- Wood Flooring
- Corner Lot
- 2 Car Detached Garage
About This Home
As of February 2016PRICE REDUCED! Don't miss this beautifully updated and well maintained East side Colonial located on a scenic block with short walk to downtown Haddon Heights shopping and restaurants. This large home boasts 5/6 bedrooms, 2.5 baths on a meticulously landscaped and hardscaped corner property. There are 2 patio areas perfect for private backyard entertaining in a lovely setting. Enter home either through backyard into expansive family room or via main front door into an inviting foyer area opening into a formal living room with brick fireplace. Spacious family room overlooks scenic backyard and opens into light colored updated kitchen with quartz countertops and hardwood floors throughout. The den/office area on first floor is equipped with premium Italian radiant heat tiles to warm your feet on a cold winter day. 2nd floor offers 5 bedrooms, each as lovely as the next. Master bedroom has lots of natural sunlight and Master Bath just off of bedroom. 2nd full bath updated as well. 3rd floor offers a possible 6th bedroom or perfect "hang out" area, with electric heat keeping it cozy on a cold day. Basement is clean and dry with laundry and cabinetry for storage. Separate 2 car detached garage. So much more home than it appears!
Co-Listed By
BETH BORCHERS
Coldwell Banker Realty
Home Details
Home Type
- Single Family
Est. Annual Taxes
- $12,135
Year Built
- Built in 1920
Lot Details
- 10,000 Sq Ft Lot
- Lot Dimensions are 50x200
- Corner Lot
- Sprinkler System
- Property is in good condition
Parking
- 2 Car Detached Garage
- 3 Open Parking Spaces
- Garage Door Opener
Home Design
- Colonial Architecture
- Brick Foundation
- Shingle Roof
- Aluminum Siding
Interior Spaces
- 2,692 Sq Ft Home
- Property has 2 Levels
- Ceiling Fan
- Brick Fireplace
- Replacement Windows
- Bay Window
- Family Room
- Living Room
- Dining Room
- Attic
Kitchen
- Eat-In Kitchen
- Butlers Pantry
- Built-In Range
- Dishwasher
- Disposal
Flooring
- Wood
- Wall to Wall Carpet
- Tile or Brick
Bedrooms and Bathrooms
- 5 Bedrooms
- En-Suite Primary Bedroom
- En-Suite Bathroom
- 2.5 Bathrooms
- Walk-in Shower
Unfinished Basement
- Basement Fills Entire Space Under The House
- Laundry in Basement
Home Security
- Home Security System
- Fire Sprinkler System
Eco-Friendly Details
- Energy-Efficient Windows
Outdoor Features
- Patio
- Exterior Lighting
- Porch
Schools
- Haddon Heights Jr Sr High School
Utilities
- Central Air
- Cooling System Mounted In Outer Wall Opening
- Radiator
- Heating System Uses Gas
- Hot Water Heating System
- 200+ Amp Service
- Natural Gas Water Heater
- Cable TV Available
Community Details
- No Home Owners Association
Listing and Financial Details
- Tax Lot 00017
- Assessor Parcel Number 18-00007-00017
Ownership History
Purchase Details
Home Financials for this Owner
Home Financials are based on the most recent Mortgage that was taken out on this home.Purchase Details
Purchase Details
Purchase Details
Home Financials for this Owner
Home Financials are based on the most recent Mortgage that was taken out on this home.Purchase Details
Home Financials for this Owner
Home Financials are based on the most recent Mortgage that was taken out on this home.Similar Homes in the area
Home Values in the Area
Average Home Value in this Area
Purchase History
| Date | Buyer | Sale Price | Title Company |
|---|---|---|---|
| Reilly Michael J | $469,000 | First American Title | |
| Borsellino Lewis John | -- | None Available | |
| Borsellino Lewis J | -- | None Available | |
| Borsellino Lewis J | $295,000 | -- | |
| Casserly Douglas M | $188,500 | -- |
Mortgage History
| Date | Status | Borrower | Loan Amount |
|---|---|---|---|
| Open | Reilly Aimee | $400,000 | |
| Previous Owner | Reilly Michael J | $405,148 | |
| Previous Owner | Borsellino Lewis J | $200,000 | |
| Previous Owner | Borsellino Lewis J | $60,000 | |
| Previous Owner | Borsellino Lewis J | $90,000 | |
| Previous Owner | Casserly Douglas M | $94,000 |
Property History
| Date | Event | Price | Change | Sq Ft Price |
|---|---|---|---|---|
| 02/08/2016 02/08/16 | Sold | $469,000 | 0.0% | $174 / Sq Ft |
| 12/01/2015 12/01/15 | Pending | -- | -- | -- |
| 11/06/2015 11/06/15 | Price Changed | $469,000 | -1.3% | $174 / Sq Ft |
| 08/18/2015 08/18/15 | For Sale | $475,000 | -- | $176 / Sq Ft |
Tax History Compared to Growth
Tax History
| Year | Tax Paid | Tax Assessment Tax Assessment Total Assessment is a certain percentage of the fair market value that is determined by local assessors to be the total taxable value of land and additions on the property. | Land | Improvement |
|---|---|---|---|---|
| 2024 | $13,660 | $401,300 | $200,000 | $201,300 |
| 2023 | $13,660 | $401,300 | $200,000 | $201,300 |
| 2022 | $13,624 | $401,300 | $200,000 | $201,300 |
| 2021 | $13,584 | $401,300 | $200,000 | $201,300 |
| 2020 | $13,363 | $401,300 | $200,000 | $201,300 |
| 2019 | $13,139 | $401,300 | $200,000 | $201,300 |
| 2018 | $12,930 | $401,300 | $200,000 | $201,300 |
| 2017 | $12,589 | $401,300 | $200,000 | $201,300 |
| 2016 | $12,392 | $401,300 | $200,000 | $201,300 |
| 2015 | $12,135 | $401,300 | $200,000 | $201,300 |
| 2014 | $11,750 | $401,300 | $200,000 | $201,300 |
Agents Affiliated with this Home
-
Kathleen Sullivan

Seller's Agent in 2016
Kathleen Sullivan
Coldwell Banker Realty
(609) 682-3197
19 in this area
65 Total Sales
-
B
Seller Co-Listing Agent in 2016
BETH BORCHERS
Coldwell Banker Realty
-
KATHLEEN SEYBOLD
K
Buyer's Agent in 2016
KATHLEEN SEYBOLD
Keller Williams Realty - Cherry Hill
(609) 417-5119
16 Total Sales
Map
Source: Bright MLS
MLS Number: 1002680498
APN: 18-00007-0000-00017
- 222 1st Ave
- 302 3rd Ave
- 103 White Horse Pike
- 813 Amherst Rd
- 1 Birchall Dr
- 717 E Greenman Rd
- 420 Kings Hwy W
- 435 1st Ave
- 256 Crystal Terrace
- 196 Carlisle Rd
- 120 Highland Ave
- 425 White Horse Pike
- 727 Willitts Ave
- 408 Chews Landing Rd
- 401 E Atlantic Ave Unit U305
- 9 Mercer Dr
- 365 Kings Hwy W
- 102 Cherry St
- 206 Homestead Ave
- 806 W Redman Ave
