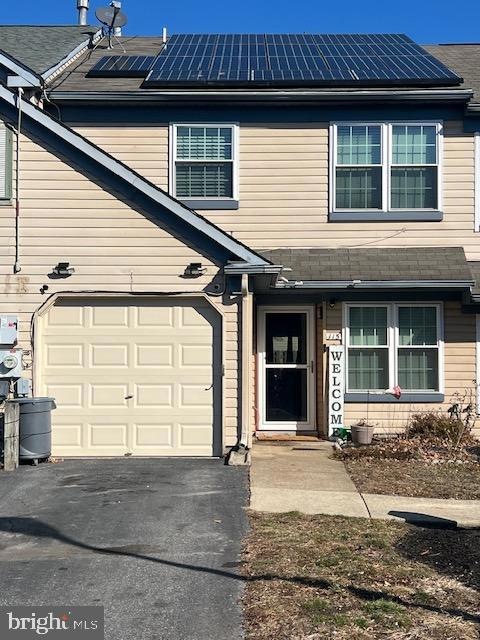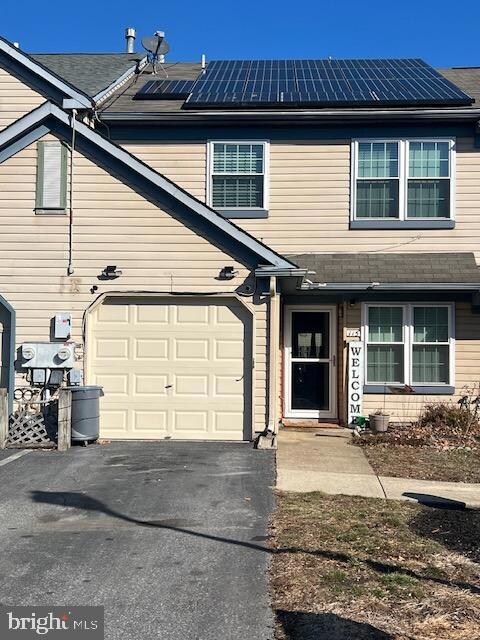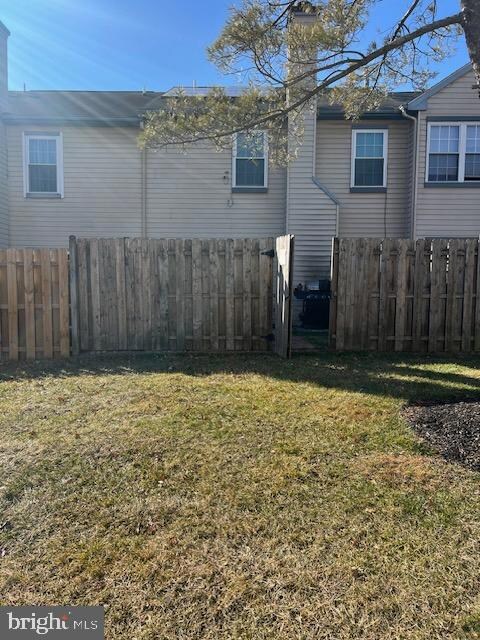
115 Stonebridge Blvd New Castle, DE 19720
Midvale NeighborhoodHighlights
- Clubhouse
- Vaulted Ceiling
- Stainless Steel Appliances
- Contemporary Architecture
- Community Pool
- Galley Kitchen
About This Home
As of March 2025Welcome to this 2 story, 3 bedroom, 2.5 bath townhome with 1 car garage. Offering a wood burning fireplace for those cozy nights and an open concept of the living room and dining room which flows through the slider and out to the patio with privacy fencing. The main level laundry gives you great convenience with powder room. The master bedroom has vaulted ceilings, Walkin closet and a master bath. This home truly is simple and easy living because included in the $350 quarterly fee, are the following: Snow Removal, Trash Removal, Basic Landscaping, Tennis Court, Outdoor Pool and Clubhouse and playground area, plus your very own parking space and additional overflow parking spots. This home has stainless steel appliances that are include and solar panels to keep you energy efficient. solar panels to be transferred to the buyer. $106.91 payment. So affordable, it makes perfect sense to STOP RENTING and start owning! Schedule your showing today and call this one HOME! Pictures will be uploaded Soon.
Townhouse Details
Home Type
- Townhome
Est. Annual Taxes
- $1,781
Year Built
- Built in 1990
Lot Details
- 2,178 Sq Ft Lot
- Lot Dimensions are 22.10 x 92.30
- Property is in very good condition
HOA Fees
- $117 Monthly HOA Fees
Parking
- 1 Car Attached Garage
- Front Facing Garage
- Driveway
Home Design
- Contemporary Architecture
- Slab Foundation
- Architectural Shingle Roof
- Aluminum Siding
- Vinyl Siding
Interior Spaces
- 1,575 Sq Ft Home
- Property has 2 Levels
- Vaulted Ceiling
- Ceiling Fan
- Wood Burning Fireplace
- Combination Dining and Living Room
- Carpet
Kitchen
- Galley Kitchen
- Gas Oven or Range
- Self-Cleaning Oven
- Built-In Microwave
- Stainless Steel Appliances
Bedrooms and Bathrooms
- 3 Bedrooms
- Walk-In Closet
Laundry
- Laundry on main level
- Washer
- Gas Dryer
Eco-Friendly Details
- Energy-Efficient Windows
Outdoor Features
- Patio
- Playground
Utilities
- Central Heating and Cooling System
- 220 Volts
- Natural Gas Water Heater
- Cable TV Available
Listing and Financial Details
- Tax Lot 535
- Assessor Parcel Number 10-029.40-535
Community Details
Overview
- Association fees include common area maintenance, exterior building maintenance, lawn maintenance, pool(s), snow removal
- Stonebridge Subdivision
Amenities
- Clubhouse
Recreation
- Tennis Courts
- Community Playground
- Community Pool
Pet Policy
- Pets Allowed
Ownership History
Purchase Details
Home Financials for this Owner
Home Financials are based on the most recent Mortgage that was taken out on this home.Purchase Details
Home Financials for this Owner
Home Financials are based on the most recent Mortgage that was taken out on this home.Purchase Details
Home Financials for this Owner
Home Financials are based on the most recent Mortgage that was taken out on this home.Similar Homes in New Castle, DE
Home Values in the Area
Average Home Value in this Area
Purchase History
| Date | Type | Sale Price | Title Company |
|---|---|---|---|
| Deed | $218,320 | None Listed On Document | |
| Interfamily Deed Transfer | -- | None Available | |
| Deed | $129,900 | -- |
Mortgage History
| Date | Status | Loan Amount | Loan Type |
|---|---|---|---|
| Open | $8,038 | No Value Available | |
| Open | $267,956 | New Conventional | |
| Previous Owner | $124,542 | FHA | |
| Previous Owner | $120,000 | New Conventional | |
| Previous Owner | $84,000 | Purchase Money Mortgage |
Property History
| Date | Event | Price | Change | Sq Ft Price |
|---|---|---|---|---|
| 03/24/2025 03/24/25 | Sold | $272,900 | -0.8% | $173 / Sq Ft |
| 02/17/2025 02/17/25 | Pending | -- | -- | -- |
| 02/17/2025 02/17/25 | Price Changed | $275,000 | +3.8% | $175 / Sq Ft |
| 02/15/2025 02/15/25 | For Sale | $265,000 | -- | $168 / Sq Ft |
Tax History Compared to Growth
Tax History
| Year | Tax Paid | Tax Assessment Tax Assessment Total Assessment is a certain percentage of the fair market value that is determined by local assessors to be the total taxable value of land and additions on the property. | Land | Improvement |
|---|---|---|---|---|
| 2024 | $1,901 | $57,000 | $8,000 | $49,000 |
| 2023 | $1,723 | $57,000 | $8,000 | $49,000 |
| 2022 | $1,807 | $57,000 | $8,000 | $49,000 |
| 2021 | $1,807 | $57,000 | $8,000 | $49,000 |
| 2020 | $1,819 | $57,000 | $8,000 | $49,000 |
| 2019 | $2,189 | $57,000 | $8,000 | $49,000 |
| 2018 | $1,782 | $57,000 | $8,000 | $49,000 |
| 2017 | $1,664 | $57,000 | $8,000 | $49,000 |
| 2016 | $1,487 | $57,000 | $8,000 | $49,000 |
| 2015 | $1,488 | $57,000 | $8,000 | $49,000 |
| 2014 | $1,489 | $57,000 | $8,000 | $49,000 |
Agents Affiliated with this Home
-
Michelle Brown

Seller's Agent in 2025
Michelle Brown
EXP Realty, LLC
(302) 275-1993
9 in this area
114 Total Sales
-
Constance Berry
C
Buyer's Agent in 2025
Constance Berry
Patterson Schwartz
(215) 409-8337
2 in this area
12 Total Sales
Map
Source: Bright MLS
MLS Number: DENC2075874
APN: 10-029.40-535
- 411 Stonebridge Blvd
- 8 Baylis St
- 40 Ashley Dr
- 8 Ashley Dr
- 205 Highland Blvd
- 203 Highland Blvd Unit D
- 209 Highland Blvd Unit D
- 30 Robert Rd
- 102 Stone Hurst Ct
- 317 Old State Rd
- 19 Melanie Dr
- 15 Darien Ct
- 187 Christiana Rd
- 421 Ashton Ln Unit 421
- 615 Willings Way Unit 615
- 3 Scottie Ln
- 510 Ashton Ln Unit 510
- 34 Shetland Way
- 179 Christiana Rd
- 6 Evlon Ct


