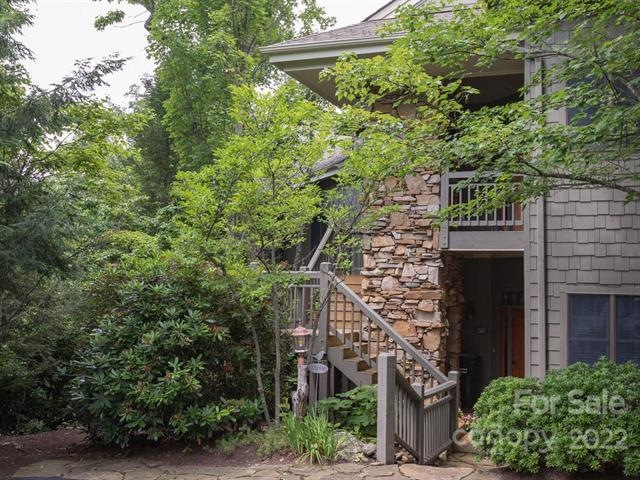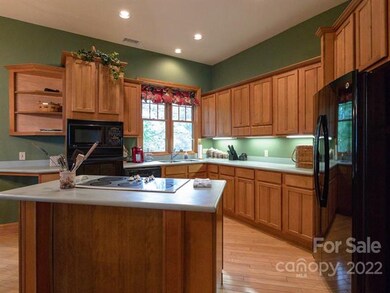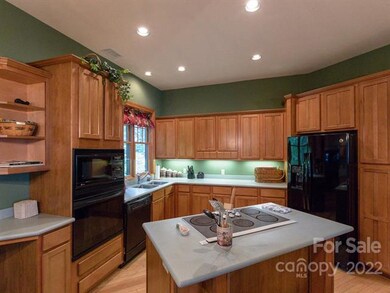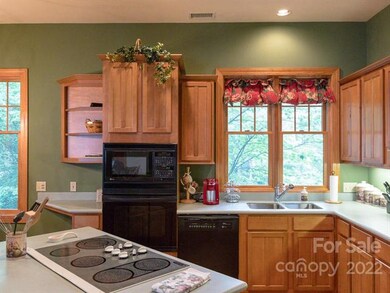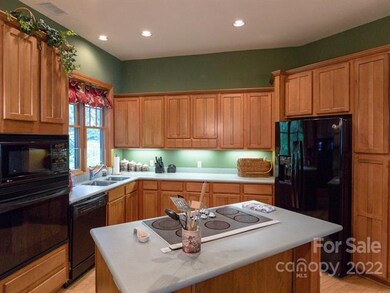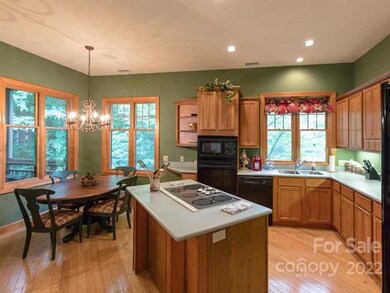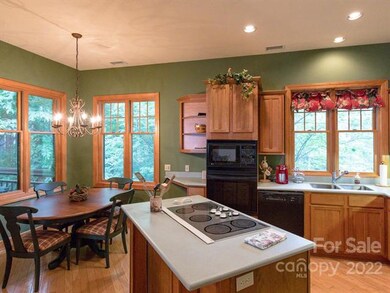
115 Stoney Falls Loop Unit D-2 Burnsville, NC 28714
Highlights
- Golf Course Community
- Gated Community
- Clubhouse
- Fitness Center
- Open Floorplan
- Wood Flooring
About This Home
As of August 2023This is a lovely mountain villa with features perfect for entertaining family and friends, such as the two outdoor living spaces one of which is a screened porch with a fireplace. Or enjoy both the long range mountain views and the morning sunrises from the spacious back deck off of the great room. You will love the large master bedroom which also has access to the deck, bath with shower, soaking tub, and walk-in closets-- everything you could want for a master suite. There is also a second bedroom and bathroom on the same level which your guest are sure to appreciate. This Villa has an open floor plan, with a great room with a beautiful stone fireplace and dining area. Exterior maintenance and landscaping is taken care of for you so you can have more time doing the things you love here at Mountain Air. Most Furnishings are negotiable.Close to Heritage Ridge Park, hiking trails, golf, pickle ball, swimming, and much more.
Last Agent to Sell the Property
Mountain Air Realty License #147320 Listed on: 04/14/2019
Property Details
Home Type
- Condominium
Year Built
- Built in 2003
Lot Details
- End Unit
- Lawn
HOA Fees
Home Design
- Stone Siding
Interior Spaces
- Open Floorplan
- Gas Log Fireplace
- Insulated Windows
- Kitchen Island
Flooring
- Wood
- Tile
Bedrooms and Bathrooms
- Walk-In Closet
- 2 Full Bathrooms
Utilities
- High Speed Internet
Listing and Financial Details
- Assessor Parcel Number 070920819642002
Community Details
Overview
- First Residential Services Association, Phone Number (828) 682-1578
Amenities
- Clubhouse
- Business Center
Recreation
- Golf Course Community
- Tennis Courts
- Recreation Facilities
- Community Playground
- Fitness Center
- Community Pool
- Community Spa
- Putting Green
- Trails
Security
- Gated Community
Ownership History
Purchase Details
Home Financials for this Owner
Home Financials are based on the most recent Mortgage that was taken out on this home.Purchase Details
Home Financials for this Owner
Home Financials are based on the most recent Mortgage that was taken out on this home.Purchase Details
Home Financials for this Owner
Home Financials are based on the most recent Mortgage that was taken out on this home.Purchase Details
Similar Homes in Burnsville, NC
Home Values in the Area
Average Home Value in this Area
Purchase History
| Date | Type | Sale Price | Title Company |
|---|---|---|---|
| Warranty Deed | -- | None Listed On Document | |
| Warranty Deed | -- | None Listed On Document | |
| Warranty Deed | $287,500 | None Available | |
| Deed | $471,000 | -- |
Mortgage History
| Date | Status | Loan Amount | Loan Type |
|---|---|---|---|
| Previous Owner | $444,000 | New Conventional | |
| Previous Owner | $230,000 | New Conventional |
Property History
| Date | Event | Price | Change | Sq Ft Price |
|---|---|---|---|---|
| 08/29/2023 08/29/23 | Sold | $525,000 | -8.7% | $362 / Sq Ft |
| 06/07/2023 06/07/23 | Price Changed | $575,000 | -3.4% | $397 / Sq Ft |
| 05/19/2023 05/19/23 | Price Changed | $595,000 | -4.8% | $411 / Sq Ft |
| 03/03/2023 03/03/23 | For Sale | $625,000 | +117.4% | $431 / Sq Ft |
| 03/12/2021 03/12/21 | Sold | $287,500 | -11.5% | $188 / Sq Ft |
| 01/26/2021 01/26/21 | Pending | -- | -- | -- |
| 01/21/2021 01/21/21 | For Sale | $325,000 | 0.0% | $212 / Sq Ft |
| 01/13/2021 01/13/21 | For Sale | $325,000 | +13.0% | $212 / Sq Ft |
| 12/31/2020 12/31/20 | Off Market | $287,500 | -- | -- |
| 11/24/2020 11/24/20 | Pending | -- | -- | -- |
| 04/14/2019 04/14/19 | For Sale | $325,000 | -- | $212 / Sq Ft |
Tax History Compared to Growth
Tax History
| Year | Tax Paid | Tax Assessment Tax Assessment Total Assessment is a certain percentage of the fair market value that is determined by local assessors to be the total taxable value of land and additions on the property. | Land | Improvement |
|---|---|---|---|---|
| 2024 | $2,866 | $511,700 | $125,000 | $386,700 |
| 2023 | $1,809 | $282,660 | $0 | $282,660 |
| 2022 | $1,773 | $282,660 | $0 | $282,660 |
| 2021 | $1,809 | $282,660 | $0 | $282,660 |
| 2020 | $1,809 | $282,660 | $0 | $282,660 |
| 2019 | $1,809 | $282,660 | $0 | $282,660 |
| 2018 | $1,809 | $282,660 | $0 | $282,660 |
| 2017 | $1,809 | $282,660 | $0 | $282,660 |
| 2016 | $1,809 | $282,660 | $0 | $282,660 |
| 2015 | $2,543 | $471,000 | $0 | $471,000 |
| 2014 | -- | $471,000 | $0 | $471,000 |
Agents Affiliated with this Home
-
Rebecca Stiles

Seller's Agent in 2023
Rebecca Stiles
Mountain Air Realty
(828) 284-0806
217 in this area
219 Total Sales
Map
Source: Canopy MLS (Canopy Realtor® Association)
MLS Number: CAR3494033
APN: 070920819642.002
- 130 Stoney Falls Loop Unit 2-303
- 10 Stoney Falls Loop Unit 4-203
- Lot 17 Old Growth Forest Rd
- Lot 33 Heritage Ridge Rd
- Lot 35 Heritage Ridge Rd
- 81 Creekside Way Unit F-101
- Lot 81 Ball Camp Rd Unit 81/1
- Lot 53 Mountain Air Dr Unit 53/1
- 115 Grinnin Sun Rd
- 61 Creekside Way Unit G-101
- 61 Creekside Way Unit G-201
- 45 Ivy Point Ln
- 25 Ivy Point Ln
- 181 Grinnin Sun Rd
- 410 Spring House Dr
- 2980 Mountain Air Dr
- 135 Club House Dr Unit 5-A
- 222 Creekside Way
- 222 Creekside Way Unit D301
- 222 Creekside Way Unit D-201
