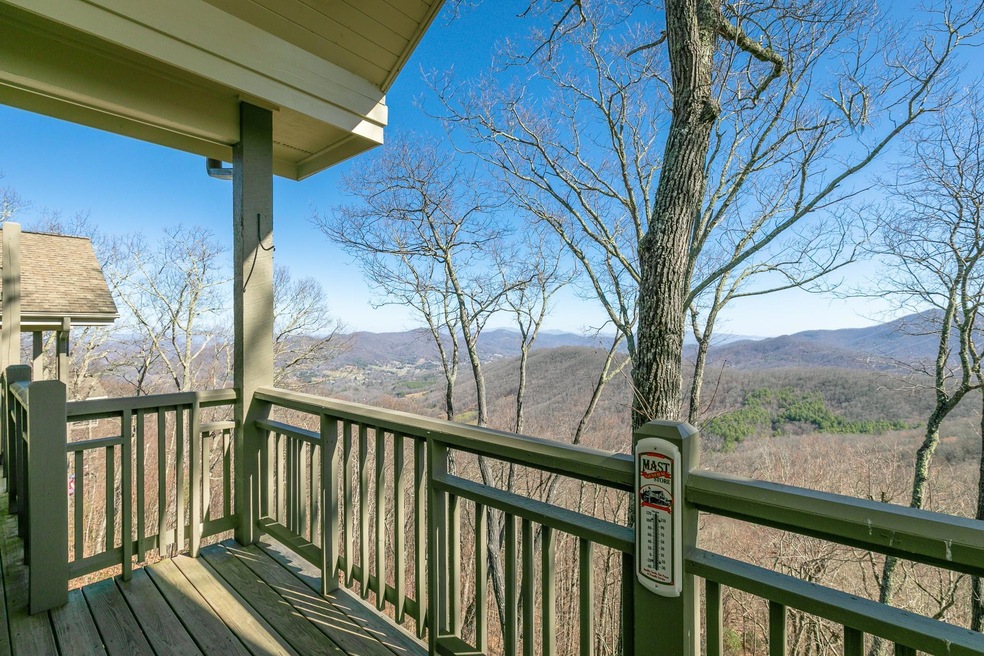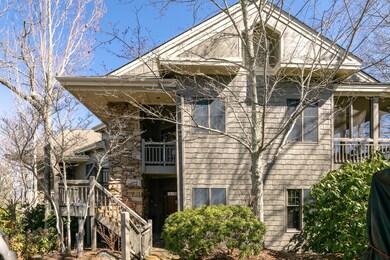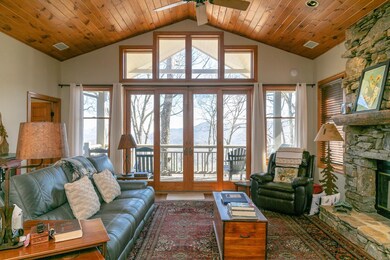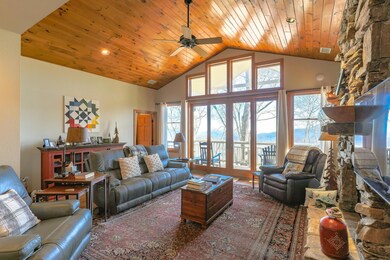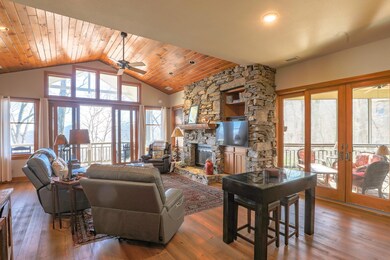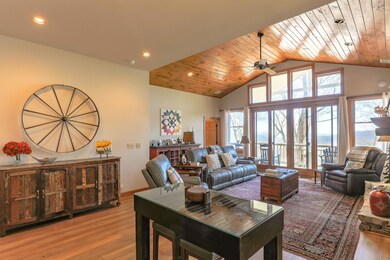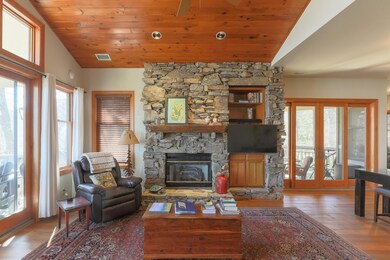
115 Stoney Falls Loop Unit D-2 Burnsville, NC 28714
Highlights
- Airport or Runway
- Fitness Center
- Mountain View
- Golf Course Community
- Open Floorplan
- Clubhouse
About This Home
As of August 2023This great, top floor, 2 bedroom, 2 bath Heritage Ridge Villa with outstanding mountain views of the Black Mountain range offers phenomenal sunrises and privacy. Spacious, well-designed kitchen has breakfast nook for added convenience. The great room features soaring ceilings, stone fireplace, engineered wood flooring by Shaw. Enclosed, screened porch, just off the great room features another stone fireplace with room for entertaining. Two, Eastern facing, covered decks with outstanding views. Main floor primary bedroom with access to the outside view deck, has large walk-in closet and en suite bath with soaking tub and separate shower. Guest bedroom/bath and laundry room on the main floor. Freshly painted, and attractive window treatments throughout. HVAC and 80-gallon water heater only 2 years old. This beautifully maintained condo is being sold furnished with exceptions. Outside storage closet for hiking gear or golf clubs. Close to Heritage Ridge Park.
Last Agent to Sell the Property
Mountain Air Realty License #147320 Listed on: 03/03/2023
Property Details
Home Type
- Condominium
Est. Annual Taxes
- $2,866
Year Built
- Built in 2003
Lot Details
- Paved or Partially Paved Lot
- Wooded Lot
- Lawn
HOA Fees
Home Design
- Transitional Architecture
- Wood Siding
- Stone Siding
Interior Spaces
- 1-Story Property
- Open Floorplan
- Built-In Features
- Vaulted Ceiling
- Propane Fireplace
- Insulated Windows
- Pocket Doors
- Entrance Foyer
- Great Room with Fireplace
- Screened Porch
- Mountain Views
- Crawl Space
Kitchen
- Breakfast Bar
- Electric Oven
- <<selfCleaningOvenToken>>
- Electric Cooktop
- <<microwave>>
- Dishwasher
- Kitchen Island
- Disposal
Flooring
- Wood
- Tile
Bedrooms and Bathrooms
- 2 Main Level Bedrooms
- Split Bedroom Floorplan
- Walk-In Closet
- 2 Full Bathrooms
- Garden Bath
Laundry
- Laundry Room
- Dryer
- Washer
Parking
- Driveway
- 2 Open Parking Spaces
Outdoor Features
- Balcony
- Fireplace in Patio
Schools
- Blue Ridge Elementary School
- Cane River Middle School
- Mountain Heritage High School
Utilities
- Central Air
- Vented Exhaust Fan
- Heat Pump System
- Heating System Uses Propane
- Underground Utilities
- Propane
- Community Well
- Electric Water Heater
- Cable TV Available
Listing and Financial Details
- Assessor Parcel Number 070920819642002
Community Details
Overview
- Mapoa/Fsr Association, Phone Number (828) 682-1578
- Heritage Ridge Condos
- Mountain Air Subdivision
- Mandatory home owners association
Amenities
- Sauna
- Airport or Runway
- Building Helipad
- Clubhouse
- Business Center
Recreation
- Golf Course Community
- Tennis Courts
- Sport Court
- Indoor Game Court
- Community Playground
- Fitness Center
- Community Pool
- Community Spa
- Putting Green
- Dog Park
- Trails
Ownership History
Purchase Details
Home Financials for this Owner
Home Financials are based on the most recent Mortgage that was taken out on this home.Purchase Details
Home Financials for this Owner
Home Financials are based on the most recent Mortgage that was taken out on this home.Purchase Details
Home Financials for this Owner
Home Financials are based on the most recent Mortgage that was taken out on this home.Purchase Details
Similar Homes in Burnsville, NC
Home Values in the Area
Average Home Value in this Area
Purchase History
| Date | Type | Sale Price | Title Company |
|---|---|---|---|
| Warranty Deed | -- | None Listed On Document | |
| Warranty Deed | -- | None Listed On Document | |
| Warranty Deed | $287,500 | None Available | |
| Deed | $471,000 | -- |
Mortgage History
| Date | Status | Loan Amount | Loan Type |
|---|---|---|---|
| Previous Owner | $444,000 | New Conventional | |
| Previous Owner | $230,000 | New Conventional |
Property History
| Date | Event | Price | Change | Sq Ft Price |
|---|---|---|---|---|
| 08/29/2023 08/29/23 | Sold | $525,000 | -8.7% | $362 / Sq Ft |
| 06/07/2023 06/07/23 | Price Changed | $575,000 | -3.4% | $397 / Sq Ft |
| 05/19/2023 05/19/23 | Price Changed | $595,000 | -4.8% | $411 / Sq Ft |
| 03/03/2023 03/03/23 | For Sale | $625,000 | +117.4% | $431 / Sq Ft |
| 03/12/2021 03/12/21 | Sold | $287,500 | -11.5% | $188 / Sq Ft |
| 01/26/2021 01/26/21 | Pending | -- | -- | -- |
| 01/21/2021 01/21/21 | For Sale | $325,000 | 0.0% | $212 / Sq Ft |
| 01/13/2021 01/13/21 | For Sale | $325,000 | +13.0% | $212 / Sq Ft |
| 12/31/2020 12/31/20 | Off Market | $287,500 | -- | -- |
| 11/24/2020 11/24/20 | Pending | -- | -- | -- |
| 04/14/2019 04/14/19 | For Sale | $325,000 | -- | $212 / Sq Ft |
Tax History Compared to Growth
Tax History
| Year | Tax Paid | Tax Assessment Tax Assessment Total Assessment is a certain percentage of the fair market value that is determined by local assessors to be the total taxable value of land and additions on the property. | Land | Improvement |
|---|---|---|---|---|
| 2024 | $2,866 | $511,700 | $125,000 | $386,700 |
| 2023 | $1,809 | $282,660 | $0 | $282,660 |
| 2022 | $1,773 | $282,660 | $0 | $282,660 |
| 2021 | $1,809 | $282,660 | $0 | $282,660 |
| 2020 | $1,809 | $282,660 | $0 | $282,660 |
| 2019 | $1,809 | $282,660 | $0 | $282,660 |
| 2018 | $1,809 | $282,660 | $0 | $282,660 |
| 2017 | $1,809 | $282,660 | $0 | $282,660 |
| 2016 | $1,809 | $282,660 | $0 | $282,660 |
| 2015 | $2,543 | $471,000 | $0 | $471,000 |
| 2014 | -- | $471,000 | $0 | $471,000 |
Agents Affiliated with this Home
-
Rebecca Stiles

Seller's Agent in 2023
Rebecca Stiles
Mountain Air Realty
(828) 284-0806
217 in this area
219 Total Sales
Map
Source: Canopy MLS (Canopy Realtor® Association)
MLS Number: 4007322
APN: 070920819642.002
- 130 Stoney Falls Loop Unit 2-303
- 10 Stoney Falls Loop Unit 4-203
- Lot 17 Old Growth Forest Rd
- Lot 33 Heritage Ridge Rd
- 2280 Mountain Air Dr
- Lot 35 Heritage Ridge Rd
- 81 Creekside Way Unit F-101
- Lot 81 Ball Camp Rd Unit 81/1
- Lot 53 Mountain Air Dr Unit 53/1
- 115 Grinnin Sun Rd
- 61 Creekside Way Unit G-101
- 61 Creekside Way Unit G-201
- 45 Ivy Point Ln
- 25 Ivy Point Ln
- 181 Grinnin Sun Rd
- 410 Spring House Dr
- 2980 Mountain Air Dr
- 135 Club House Dr Unit 5-A
- 222 Creekside Way
- 222 Creekside Way Unit D301
