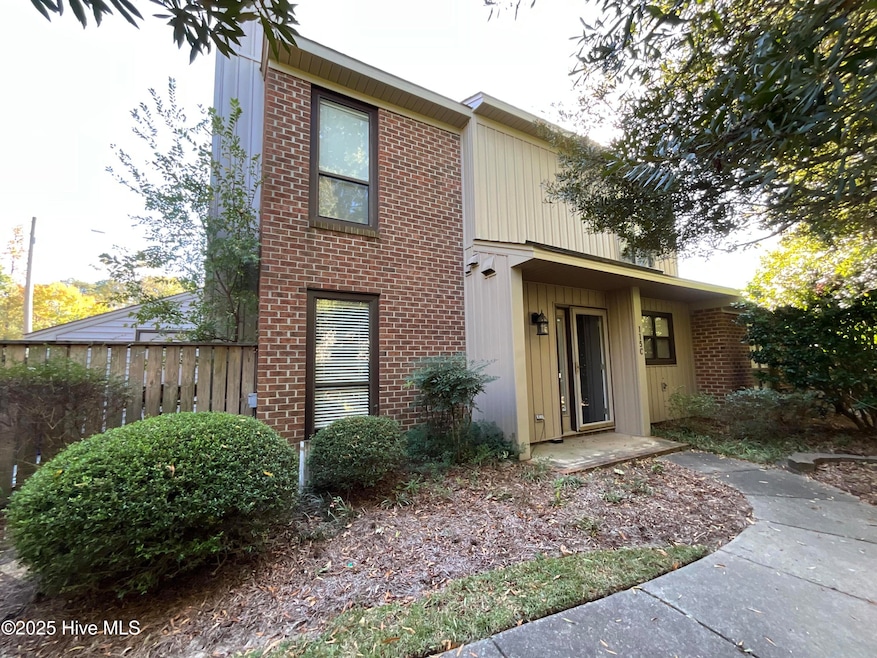115 Sunshine Ln Unit C Winterville, NC 28590
Estimated payment $1,374/month
Highlights
- 1 Fireplace
- Community Pool
- Fenced Yard
- Wintergreen Primary School Rated A-
- Formal Dining Room
- Porch
About This Home
Nestled in the sought-after Sunshine Lane section of Treetops, this beautifully maintained townhome sits on the most private lot in the neighborhood--offering a sense of seclusion unlike any other. Lush, manicured landscaping welcomes you to a private entrance and a charming front porch, perfect for relaxing and enjoying the natural surroundings.Inside, you'll find wood laminate and tile flooring on the main level, with plush carpet in the bedrooms. The kitchen features abundant cabinetry, a pantry, and ample storage space for the avid cook. The formal dining room includes built-in shelving, ideal for hosting gatherings. A cozy fireplace anchors the spacious living room, which opens to a private patio that serves as an inviting outdoor living area.Upstairs, two generous bedroom suites each offer their own full bath and walk-in closet with custom built-ins--providing comfort and privacy for residents or guests.The HOA takes care of it all, including landscaping, exterior maintenance, pest and termite control, parking lot upkeep, and lighting, plus access to the neighborhood pool--all for just $165 per month.
Townhouse Details
Home Type
- Townhome
Est. Annual Taxes
- $1,922
Year Built
- Built in 1998
Lot Details
- 1,307 Sq Ft Lot
- Fenced Yard
- Wood Fence
HOA Fees
- $165 Monthly HOA Fees
Parking
- Assigned Parking
Home Design
- Slab Foundation
- Wood Frame Construction
- Architectural Shingle Roof
- Wood Siding
- Stick Built Home
Interior Spaces
- 1,307 Sq Ft Home
- 2-Story Property
- Ceiling Fan
- 1 Fireplace
- Blinds
- Living Room
- Formal Dining Room
- Pest Guard System
Flooring
- Laminate
- Tile
Bedrooms and Bathrooms
- 2 Bedrooms
Eco-Friendly Details
- Energy-Efficient Doors
Outdoor Features
- Patio
- Porch
Schools
- Wintergreen Primary Elementary School
- Hope Middle School
- South Central High School
Utilities
- Forced Air Heating System
- Heating System Uses Natural Gas
- Heat Pump System
- Electric Water Heater
Listing and Financial Details
- Assessor Parcel Number 056263
Community Details
Overview
- Master Insurance
- HOA Mgmt Association, Phone Number (252) 565-4820
- Treetops Subdivision
- Maintained Community
Recreation
- Community Pool
Security
- Resident Manager or Management On Site
- Storm Doors
Map
Home Values in the Area
Average Home Value in this Area
Tax History
| Year | Tax Paid | Tax Assessment Tax Assessment Total Assessment is a certain percentage of the fair market value that is determined by local assessors to be the total taxable value of land and additions on the property. | Land | Improvement |
|---|---|---|---|---|
| 2025 | $1,922 | $184,870 | $20,000 | $164,870 |
| 2024 | $1,910 | $184,870 | $20,000 | $164,870 |
| 2023 | $1,305 | $102,077 | $20,000 | $82,077 |
| 2022 | $1,318 | $102,077 | $20,000 | $82,077 |
| 2021 | $1,305 | $102,077 | $20,000 | $82,077 |
| 2020 | $1,315 | $102,077 | $20,000 | $82,077 |
| 2019 | $1,132 | $84,543 | $14,000 | $70,543 |
| 2018 | $1,099 | $84,543 | $14,000 | $70,543 |
| 2017 | $1,099 | $84,543 | $14,000 | $70,543 |
| 2016 | $1,091 | $84,543 | $14,000 | $70,543 |
| 2015 | $1,203 | $94,334 | $14,000 | $80,334 |
| 2014 | $1,203 | $94,334 | $14,000 | $80,334 |
Property History
| Date | Event | Price | List to Sale | Price per Sq Ft | Prior Sale |
|---|---|---|---|---|---|
| 05/18/2018 05/18/18 | Sold | $96,900 | 0.0% | $74 / Sq Ft | View Prior Sale |
| 04/26/2018 04/26/18 | Pending | -- | -- | -- | |
| 04/21/2018 04/21/18 | For Sale | $96,900 | -- | $74 / Sq Ft |
Purchase History
| Date | Type | Sale Price | Title Company |
|---|---|---|---|
| Warranty Deed | -- | Elevated Title | |
| Warranty Deed | $195,000 | None Listed On Document | |
| Warranty Deed | $135,000 | -- | |
| Warranty Deed | $30,000 | None Listed On Document | |
| Warranty Deed | $30,000 | None Listed On Document | |
| Warranty Deed | $97,000 | -- |
Mortgage History
| Date | Status | Loan Amount | Loan Type |
|---|---|---|---|
| Open | $184,000 | New Conventional |
Source: Hive MLS
MLS Number: 100538637
APN: 056263
- 1222 Ash Cir
- 110 Sunshine Ln Unit A
- 4211 Old Tar Rd
- 305 Jack Place
- 256 Jack Place
- 2061 Cornerstone Dr
- Manchester Plan at Paramore - Heritage
- St. George Plan at Paramore - Heritage
- Glen Abbey Plan at Paramore - Heritage
- Murdock Plan at Paramore - Kensington
- Weaver Plan at Paramore - Kensington
- Halston Plan at Paramore - Kensington
- Greystone Plan at Paramore - Kensington
- Carson Plan at Paramore - Kensington
- Albemarle Plan at Paramore - Kensington
- Creekside Plan at Paramore - Kensington
- St. George Plan at Paramore - Kensington
- Manchester Plan at Paramore - Kensington
- Walden Plan at Paramore - Kensington
- Turnberry Plan at Paramore - Heritage
- 400 Georgetown Ct
- 611 Legacy Ct
- 3866 Dunhagan Rd
- 3863 Dunhagan Rd
- 409 Ophelia Way
- 151 Wellingham Ave
- 4006 Whitebridge Dr
- 105-E W Victoria Ct
- 567 Chaucer Dr
- 114 W Victoria Ct Unit D
- 3400 Evans St
- 3412 Evans St Unit B
- 589 S Square Dr
- 3311 Landmark St Unit 6
- 3309 Landmark St
- 2001 Summerhaven Dr Unit A
- 1995 Summerhaven Dr
- 3300-3228 Evans St
- 2004 Tower Place
- 1100 Holden Dr

