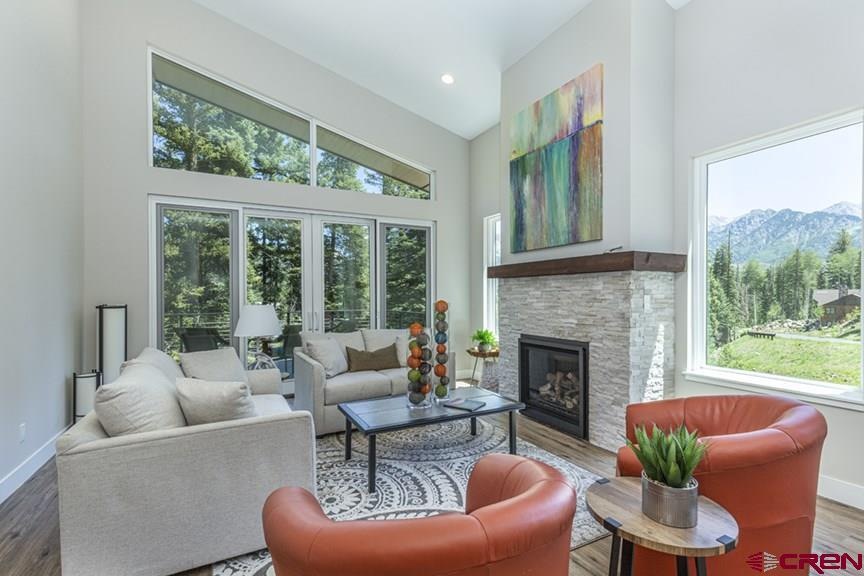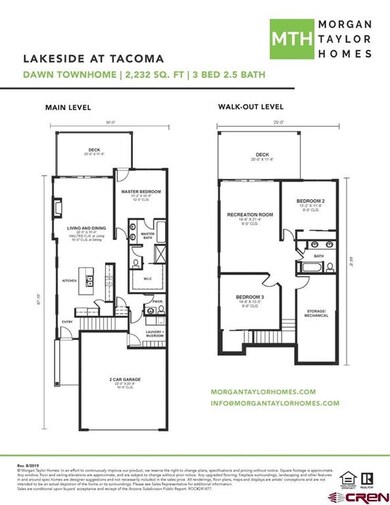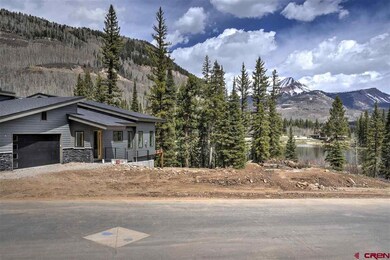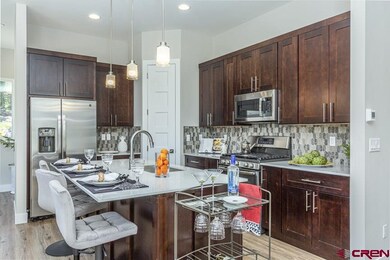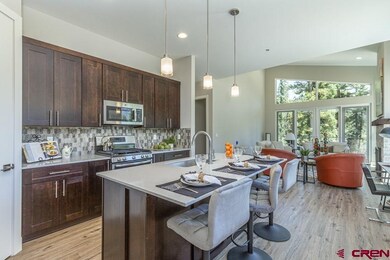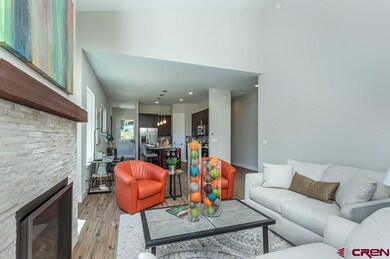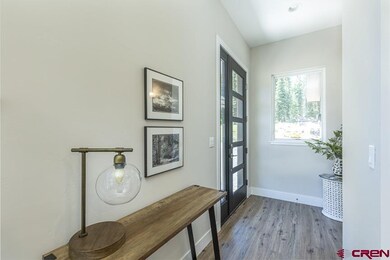
115 Tacoma Dr Unit lot/unit 7 Durango, CO 81301
Estimated Value: $1,068,690 - $1,722,000
Highlights
- Lake Front
- Ski Accessible
- Under Construction
- Durango High School Rated A-
- Fitness Center
- Clubhouse
About This Home
As of June 2021BRAND NEW TOWNHOMES under construction at Purgatory Ski Resort. The first phase sold out in 3 weeks! Introducing ... Lakeside at Tacoma, a brand new alpine modern townhome community located on Twilight Lake in the heart of the Durango Mountain Resort master planned community at Purgatory Ski Resort. These 2,452 square foot residences are being developed by Morgan Taylor Homes of Scottsdale, who was named by the Phoenix Business Journal as the largest custom home builder in the Phoenix area in 2018 and 2019. Homes are designed by Tracy Reynolds and include high-end finishes, modern features and a series of options and upgrades are available to customize to your clients needs (as construction timing allows). Conveniently located on Twilight Lake with views of Engineer Mountain and shuttle service to the Base Village at Purgatory...this is the vacation home you've been waiting for! MAIN LEVEL LIVING: This home is the "Dawn" plan...Arrive into the open concept GREAT ROOM ideal for gathering and entertaining and then step out onto the Trex deck for breathtaking VIEWS of Twilight Lake and Engineer Mountain. Kitchen features granite slab counters, contemporary backsplash, premium wood cabinets, pantry, kitchen island with breakfast bar seating and stainless appliances. Living room/dining area has a gas fireplace for those chilly après ski evenings and VAULTED ceiling with generous windows for taking in the views. Main level master suite is complete with walk-in closet, 5-piece master bath and private commode. Also on the main level is the 2 car garage, laundry room and guest half bath. LOWER LEVEL WALK OUT: The walk out lower level offers a spacious second living area with a its own patio, two good sized bedrooms, a full bath with dual sinks and oversized storage/bonus room for out of the way STORAGE. Step out the patio door to enjoy lake activities and hiking trails! FINISHES AND FEATURES: See Associated Docs for Design Book and additional details. Standards include but are not limited to 6-panel 8'0" interior doors, Clopay modern steel and glass garage door, granite slab counter in the kitchen, two-tone paint, GE stainless steel appliances, stand alone Jacuzzi Celeste soaking tub in master, Trex decking and so much more! Considering placing this home in a rental program? There are several local vacation rental property management firms who specialize in the Resort area. Call for recommendations. We inquired with them conceptually on these new homes and found with an assumption of 35% projected occupancy and average nightly rate of $450 to $500,an owner could expect to see a gross annual income of approximately $60,000. Buyers to interview rental firms directly for specifics. When you purchase a home at the Resort, a 2% transfer is paid (typically by the buyer) at closing as your Durango Mountain Club/Durango Mountain Master Association membership fee. The Club offers a wide variety of amenities and resources as an extension of your mountain home including a private Club restaurant with full bar, TVs, lounge area and large stone fireplace with cozy seating; game room with TVs, video games, board games, foosball and billiards; outdoor heated pool with slide and exclusive access to the Bear Bar for food and beverages (even the pavers are heated); oversized outdoor hot tub; full fitness facility with a new Peloton, restrooms, showers, and spa treatment rooms; shuttle service to and from your front door to the slopes; discounts on some retail and food outlets; and social and culinary Club events throughout the year. Lakeside at Tacoma are the only brand new townhomes under construction at the Resort today! Two plans to choose from, "Dusk" and "Dawn" both 2452 sf but slight plan variations. Photos in listing are from already completed units. Appliance package and design scheme TBD. Photos are updated periodically as construction progresses. Features and finishes are subject to change.
Townhouse Details
Home Type
- Townhome
Est. Annual Taxes
- $795
Year Built
- Built in 2020 | Under Construction
Lot Details
- 7,667 Sq Ft Lot
- Lake Front
- Wooded Lot
HOA Fees
- $142 Monthly HOA Fees
Parking
- 2 Car Attached Garage
Property Views
- Lake
- Mountain
Home Design
- Contemporary Architecture
- Architectural Shingle Roof
Interior Spaces
- 2-Story Property
- Great Room
- Combination Dining and Living Room
- Den with Fireplace
- Walk-Out Basement
- Washer and Dryer Hookup
Kitchen
- Breakfast Bar
- Oven or Range
- Microwave
- Dishwasher
- Granite Countertops
- Disposal
Bedrooms and Bathrooms
- 3 Bedrooms
- Primary Bedroom on Main
- Walk-In Closet
Schools
- Animas Valley K-5 Elementary School
- Miller 6-8 Middle School
- Durango 9-12 High School
Additional Features
- Covered patio or porch
- Internet Available
Listing and Financial Details
- Assessor Parcel Number 508924405050
Community Details
Overview
- Dmma HOA
Amenities
- Clubhouse
Recreation
- Community Playground
- Fitness Center
- Community Spa
- Ski Accessible
Pet Policy
- Dogs Allowed
Ownership History
Purchase Details
Home Financials for this Owner
Home Financials are based on the most recent Mortgage that was taken out on this home.Similar Homes in Durango, CO
Home Values in the Area
Average Home Value in this Area
Purchase History
| Date | Buyer | Sale Price | Title Company |
|---|---|---|---|
| Dickens Courtney Wayne | $1,490,000 | Land Title Guarantee |
Mortgage History
| Date | Status | Borrower | Loan Amount |
|---|---|---|---|
| Open | Dickens Courtney Wayne | $1,117,500 |
Property History
| Date | Event | Price | Change | Sq Ft Price |
|---|---|---|---|---|
| 06/10/2021 06/10/21 | Sold | $730,000 | 0.0% | $298 / Sq Ft |
| 08/19/2020 08/19/20 | Pending | -- | -- | -- |
| 08/10/2020 08/10/20 | Price Changed | $730,000 | +0.7% | $298 / Sq Ft |
| 07/24/2020 07/24/20 | For Sale | $725,000 | -- | $296 / Sq Ft |
Tax History Compared to Growth
Tax History
| Year | Tax Paid | Tax Assessment Tax Assessment Total Assessment is a certain percentage of the fair market value that is determined by local assessors to be the total taxable value of land and additions on the property. | Land | Improvement |
|---|---|---|---|---|
| 2024 | $3,822 | $55,160 | $10,660 | $44,500 |
| 2023 | $3,822 | $58,390 | $11,300 | $47,090 |
| 2022 | $3,333 | $63,770 | $11,820 | $51,950 |
| 2021 | $0 | $13,600 | $4,330 | $9,270 |
Agents Affiliated with this Home
-
Phil

Seller's Agent in 2021
Phil
Durango Mountain Realty LLC
198 Total Sales
-
Cyrilla Cass
C
Buyer's Agent in 2021
Cyrilla Cass
Durango Mountain Realty LLC
(970) 946-3884
22 Total Sales
Map
Source: Colorado Real Estate Network (CREN)
MLS Number: 772536
APN: R438246
- 45 Tacoma Dr
- 67 Travertine Trail
- 49617 Highway 550
- 98 Limestone Ct
- 114 Limestone Ct
- 42 Winter Solstice Ct
- 18 Nordic Ct
- 455 Sheol St Unit 114/116
- 24 Sheol St Unit 204
- 24 Sheol St Unit R505
- 395 Sheol Street #154 St
- 500 Sheol St Unit 1
- 93 Needles Way Unit 612
- 93 Needles Way Unit 514
- 395 Sheol St Unit 26
- 395 Sheol St Unit 141
- 395 Sheol St
- 71 Needles Way Unit 340
- 71 Needles Way Unit 343
- 332 Engineer Dr
- 115 Tacoma Dr
- 115 Tacoma Dr Unit lot/unit 7
- 81 Tacoma Dr Unit Lot 2
- 107 Tacoma Dr
- 87 Tacoma Dr
- 93 Tacoma Dr
- 123 Tacoma Dr Unit lot/unit 8
- 0 Tacoma (Lot 6) Dr Unit 768602
- 0 Tacoma (Lot 5) Dr Unit 768600
- 99 Tacoma (Lot 5) Dr
- 0 Tacoma (Lot 3) Dr Unit 768384
- 0 Tacoma (Lot 3) Dr Unit 764329
- 131 Tacoma Dr Unit lot/unit 9
- 147 Tacoma Dr Unit Lot 10
- 122 Tacoma Dr
- 110 Tacoma Dr
- 114 Tacoma Dr
- 114 Tacoma Dr Unit C.1
- 126 Tacoma Dr
- Unit 14 Tacoma Dr Unit Phase II - unit 14
