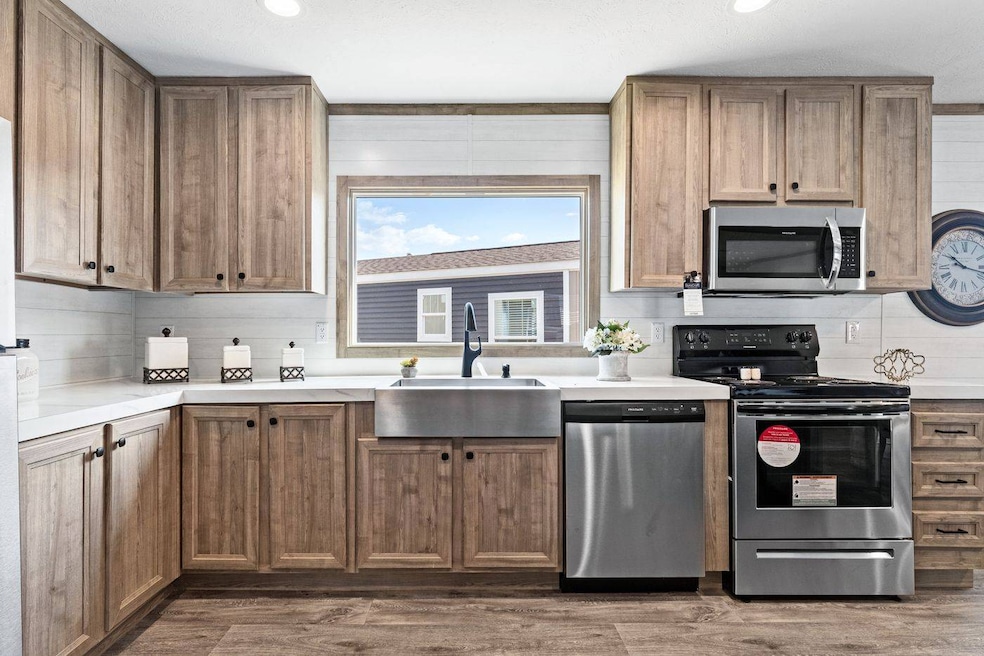
115 Todd Trail Dr Crowley, TX 76036
Estimated payment $740/month
Highlights
- Doorman
- Open Floorplan
- Deck
- New Construction
- Clubhouse
- Community Pool
About This Home
Welcome to 115 Todd Trail Drive, where bold design meets everyday functionality in this thoughtfully crafted Clayton Crazy Eight home. Spanning approximately 1,680 square feet, this spacious 4-bedroom, 2-bathroom residence features a truly unique layout that delivers both privacy and togetherness-perfect for families, shared living, or anyone who values flexible space. The name "Crazy Eight" comes from its distinct floor plan, where eight individual rooms flow in a circular pattern anchored by a central open-concept living space. The living room, kitchen, and dining area are seamlessly connected, creating a bright and welcoming heart of the home-ideal for entertaining, family dinners, or relaxing at the end of the day. The kitchen includes a full appliance package, with a refrigerator, stove, oven, and dishwasher, plus generous countertop and cabinet space. Each of the four bedrooms is strategically placed around the home's perimeter, offering maximum privacy and comfort. The primary suite features a private en-suite bathroom, while the three secondary bedrooms share a second full bath-making this home incredibly functional for growing households. Located in Astoria Crossing, Crowley's newest manufactured home community, this home comes with more than just modern style. Your monthly community fee includes front yard maintenance, residential trash service, high-speed internet, and cable TV-bringing convenience and cost savings together in one package. Residents also enjoy access to a resort-style Amenity Center with a swimming pool, after-school programs, and year-round community events that bring neighbors together. Whether you're looking for a home that stands out or one that simply fits your lifestyle, 115 Todd Trail Drive checks all the boxes-and then some.
Property Details
Home Type
- Mobile/Manufactured
Year Built
- Built in 2024 | New Construction
Lot Details
- Land Lease of $975
Home Design
- Asphalt Roof
Interior Spaces
- 1,420 Sq Ft Home
- 1-Story Property
- Open Floorplan
- Entrance Foyer
- Family Room
- Living Room
- Breakfast Room
- Dining Room
- Den
- Linoleum Flooring
- Laundry Room
Kitchen
- Oven
- Dishwasher
- Stainless Steel Appliances
- Laminate Countertops
Bedrooms and Bathrooms
- 4 Bedrooms
- Walk-In Closet
- 2 Full Bathrooms
Outdoor Features
- Deck
- Patio
- Porch
Utilities
- Forced Air Heating and Cooling System
- Water Heater
Community Details
Overview
- Astoria Crossing Community
Amenities
- Doorman
- Clubhouse
- Community Storage Space
Recreation
- Community Playground
- Community Pool
Pet Policy
- Pets Allowed
Map
Home Values in the Area
Average Home Value in this Area
Property History
| Date | Event | Price | Change | Sq Ft Price |
|---|---|---|---|---|
| 05/13/2025 05/13/25 | For Sale | $117,405 | -- | $83 / Sq Ft |
Similar Home in Crowley, TX
Source: My State MLS
MLS Number: 11495843
- 130 George Vista
- 29 Liberty Rd
- 1001 Colina Vista Ln
- 1025 Colina Vista Ln
- 3401 Farm To Market Road 1187
- 10524 Blue Lapid Rd
- 1101 W Cleburne Rd
- 3508 Laurenwood Dr
- 3322 Mariposa Ridge
- 1115 W Cleburne Rd
- Lakeway Plan at Summer Crest
- Miami Plan at Summer Crest
- Wimberly Plan at Summer Crest
- Sacramento Plan at Summer Crest
- 10901 Chriswood Dr
- 517 Gipson Manor Ct
- 2909 Fm 1187
- 3401 County Road 920
- 1709 County Road 920a
- 2811 London Ln
- 16 Liberty Rd
- 14 Liberty Rd
- 150 Brendan Blvd
- 3520 Sparks Ln
- 13217 Sydney Harbour Dr
- 13424 Hartland St
- 10356 Holy Cross Ln
- 10348 Rosegreen Ln
- 4133 Well Made Rd
- 10320 Holy Cross Ln
- 10357 Jameson Ln
- 10324 Rosegreen Ln
- 10304 Fort Teran Trail
- 10304 Ft Teran Trail
- 10336 Castle Lyons Ln
- 10325 Bridgetown Ln
- 10321 Ft Teran Trail
- 10304 Ft Ewell Trail
- 10312 Fort Ewell Trail
- 10341 Ft Teran Trail






