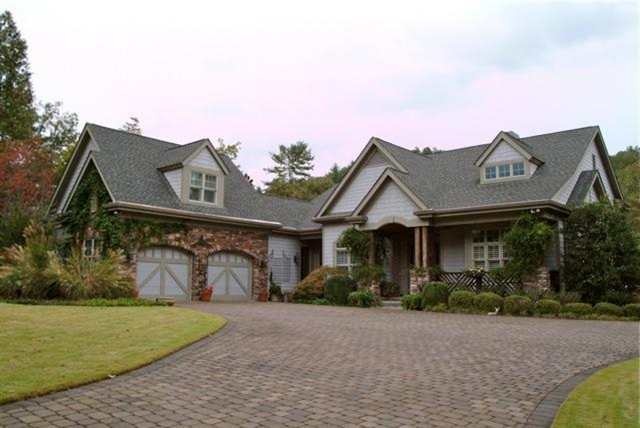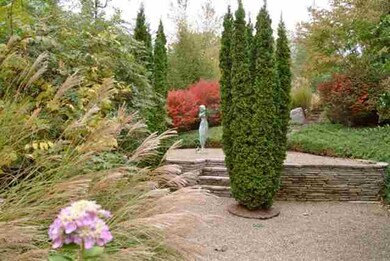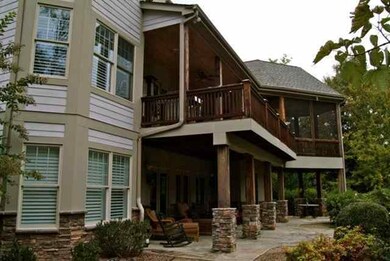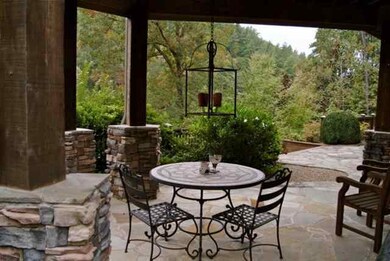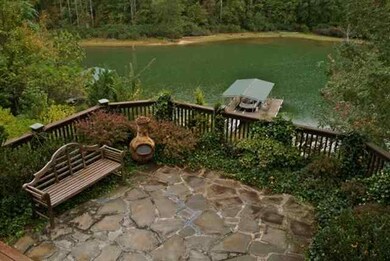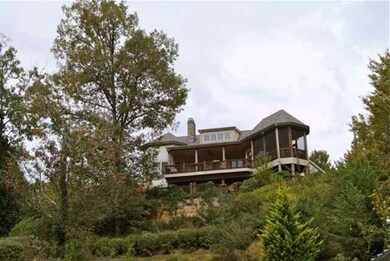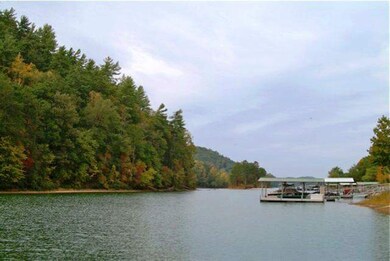
115 Trout Lily Ln Unit CKV-E-74 Sunset, SC 29685
Holly Springs NeighborhoodEstimated Value: $1,922,000 - $2,182,522
Highlights
- Boat Dock
- Community Stables
- Fitness Center
- Golf Course Community
- Stables
- Gated Community
About This Home
As of November 2014Waterfront w/dock built in 2001. Details making this home special start w/GR post&Beam accents offer a taste of rustic. Transom windows & doors overlooking the deck to bring the outdoors in w/natural light. 1 of 2 floor to ceiling stone gas FPs. Gourmet Kit w/Subzero & Viking appl, 2 dishwashers, a Butler's pantry w/laundry. Granite counters & glazed antique white cabinetry provide generous storage. The bay Breakfast area opens to a screened porch to enjoy the lake. The Bonus, a lovely private suite w/full bath. Master on main includes 2 closets & bath w/Jacuzzi tub, steam shower & sep vanities. The Lower level is almost completely finished & all is HVAC. Slate tile in billiard area & wet bar. The Library, lined w/beautiful cherry book cases w/one case hinged to hide a temp. Controlled walk-in wine cellar w/racks enough for 500 bottles. Cherry floors throughout the main. Whole house sound including outdoor living space. Home generator w/sep. fuel tank. Dock/lift. 6” cove molding.
Last Agent to Sell the Property
Ivy Nabors
Cliffs Realty Sales Sc Llc License #21245 Listed on: 08/27/2012
Last Buyer's Agent
Mark Blackwell
Cliffs Realty Sales Sc Llc License #80644

Home Details
Home Type
- Single Family
Est. Annual Taxes
- $8,048
Year Built
- Built in 2001
Lot Details
- 0.77 Acre Lot
- Waterfront
- Cul-De-Sac
- Landscaped with Trees
HOA Fees
- $100 Monthly HOA Fees
Parking
- 2 Car Attached Garage
- Driveway
Home Design
- Craftsman Architecture
- Traditional Architecture
- Cement Siding
- Stone
Interior Spaces
- 4,720 Sq Ft Home
- 1.5-Story Property
- Wet Bar
- Central Vacuum
- Smooth Ceilings
- Cathedral Ceiling
- Ceiling Fan
- Skylights
- Gas Log Fireplace
- Tilt-In Windows
- Plantation Shutters
- Dining Room
- Bonus Room
- Water Views
- Partially Finished Basement
- Heated Basement
- Pull Down Stairs to Attic
Kitchen
- Breakfast Room
- Dishwasher
- Granite Countertops
Flooring
- Carpet
- Slate Flooring
- Ceramic Tile
Bedrooms and Bathrooms
- 5 Bedrooms
- Main Floor Bedroom
- Primary bedroom located on second floor
- Walk-In Closet
- Jack-and-Jill Bathroom
- Bathroom on Main Level
- Dual Sinks
- Hydromassage or Jetted Bathtub
- Separate Shower
Laundry
- Laundry Room
- Dryer
- Washer
Outdoor Features
- Water Access
- Docks
- Deck
- Screened Patio
- Front Porch
Schools
- Holly Sprng Elm Elementary School
- Pickens Middle School
- Pickens High School
Utilities
- Cooling Available
- Zoned Heating
- Heating System Uses Propane
- Heat Pump System
- Underground Utilities
- Septic Tank
- Satellite Dish
Additional Features
- Low Threshold Shower
- Outside City Limits
- Stables
Listing and Financial Details
- Tax Lot 74
- Assessor Parcel Number 4134-00-80-6778
Community Details
Overview
- Association fees include street lights, security, ground maintenance
- Cliffs At Keowee Vineyards Subdivision
Amenities
- Common Area
- Clubhouse
- Community Storage Space
Recreation
- Boat Dock
- Community Boat Facilities
- Golf Course Community
- Tennis Courts
- Community Playground
- Fitness Center
- Community Pool
- Community Stables
- Trails
Security
- Gated Community
Ownership History
Purchase Details
Home Financials for this Owner
Home Financials are based on the most recent Mortgage that was taken out on this home.Purchase Details
Purchase Details
Purchase Details
Home Financials for this Owner
Home Financials are based on the most recent Mortgage that was taken out on this home.Purchase Details
Similar Homes in Sunset, SC
Home Values in the Area
Average Home Value in this Area
Purchase History
| Date | Buyer | Sale Price | Title Company |
|---|---|---|---|
| Greene Jeffrey | $1,675,000 | Edwards Law Llc | |
| Scharf Judson Clark | -- | None Available | |
| Scharf Carole Ann | -- | None Available | |
| Schulz Carole Ann | $1,207,000 | -- | |
| Roberts Robert H | $1,195,000 | None Available |
Mortgage History
| Date | Status | Borrower | Loan Amount |
|---|---|---|---|
| Open | Greene Jeffrey | $250,000 | |
| Open | Greene Jeffrey | $647,200 | |
| Previous Owner | Scharf Carole Ann | $600,000 |
Property History
| Date | Event | Price | Change | Sq Ft Price |
|---|---|---|---|---|
| 11/20/2014 11/20/14 | Sold | $1,207,000 | -13.5% | $256 / Sq Ft |
| 10/30/2014 10/30/14 | Pending | -- | -- | -- |
| 08/27/2012 08/27/12 | For Sale | $1,395,000 | -- | $296 / Sq Ft |
Tax History Compared to Growth
Tax History
| Year | Tax Paid | Tax Assessment Tax Assessment Total Assessment is a certain percentage of the fair market value that is determined by local assessors to be the total taxable value of land and additions on the property. | Land | Improvement |
|---|---|---|---|---|
| 2024 | $8,048 | $67,000 | $11,000 | $56,000 |
| 2023 | $8,048 | $100,500 | $16,500 | $84,000 |
| 2022 | $16,839 | $69,830 | $16,500 | $53,330 |
| 2021 | $0 | $46,560 | $11,000 | $35,560 |
| 2020 | $6,690 | $46,556 | $11,000 | $35,556 |
| 2019 | $6,786 | $46,560 | $11,000 | $35,560 |
| 2018 | $7,211 | $48,280 | $9,000 | $39,280 |
| 2017 | $6,927 | $48,280 | $9,000 | $39,280 |
| 2015 | $19,374 | $72,410 | $0 | $0 |
| 2008 | -- | $78,000 | $13,500 | $64,500 |
Agents Affiliated with this Home
-
I
Seller's Agent in 2014
Ivy Nabors
Cliffs Realty Sales Sc Llc
-
Melissa Wiles- Sellers
M
Seller Co-Listing Agent in 2014
Melissa Wiles- Sellers
Justin Winter & Assoc - Mid Lake
(864) 202-0505
6 in this area
96 Total Sales
-

Buyer's Agent in 2014
Mark Blackwell
Cliffs Realty Sales Sc Llc
(828) 230-7608
11 Total Sales
Map
Source: Western Upstate Multiple Listing Service
MLS Number: 20135169
APN: 4134-00-80-6778
- 105 Chicory Ln
- 260 Eastatoe Pkwy
- 37 Vineyard Park Unit Lot VP-37
- 224 Vineyard Park
- 208 Vineyard Park
- 106 Dutchmans Pipe Trail
- 113 White Tree Ridge
- Lot 46 Princess Tree Way
- 1903 Cleo Chapman Hwy
- 104 Sweetshrub Way
- 112 Coral Beads Way
- 111 Sweetshrub Way
- Lot 10 Sweetshrub Ct
- 0 Sweetshrub Ct
- 107 Hedge Nettle Ct
- 242 Long Cove Ct
- 220 Long Cove Ct
- 304 Club Cove Way
- 249 Long Cove Ct
- 118 Club Cove Way
- 115 Trout Lily Ln
- 115 Trout Lily Ln Unit CKV-E-74
- 119 Trout Lily Ln
- 119 Trout Lily Ln Unit CKV-CC-075
- 111 Trout Lily Ln Unit E73
- 111 Trout Lily Ln
- 111 Trout Lily Ln Unit East 73 Cove Cottage
- 120 Trout Lily Ln
- 120 Trout Lily Ln Unit E76
- 101 Shooting Star Way
- 105 Shooting Star Way
- 103 Trout Lily Ln
- 110 Trout Lily Ln
- 109 Shooting Star Way
- 113 Shooting Star Way
- 113 Shooting Star Way Unit LAKEFRONT
- 117 Shooting Star Way Unit E82
- 117 Shooting Star Way
- 117 Shooting Star Way Unit East 82 Cove Cottage
- 117 Shooting Star Way Unit CKV-CC-082
