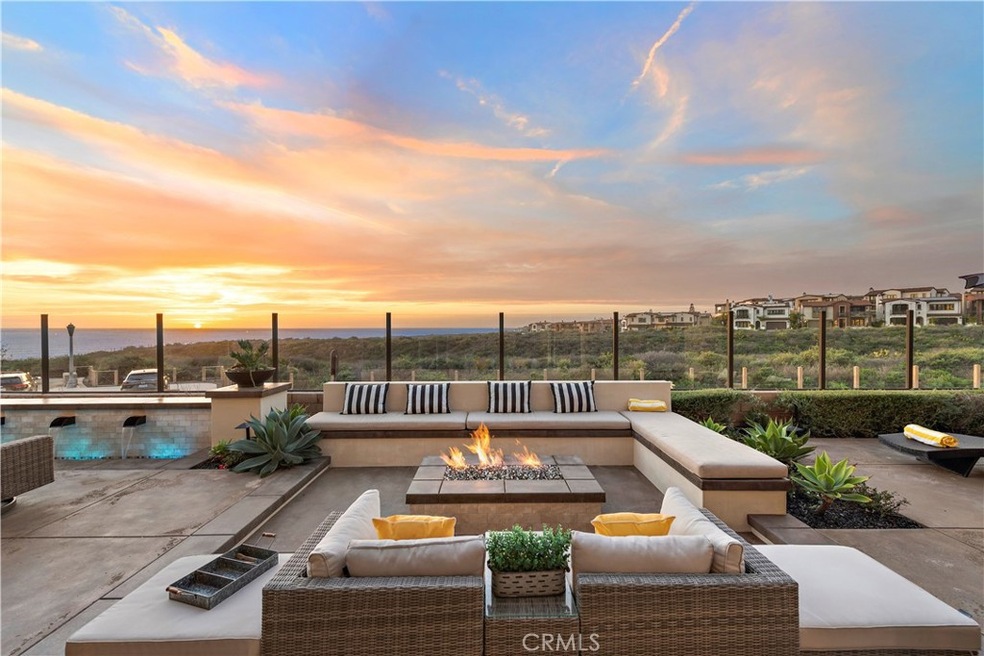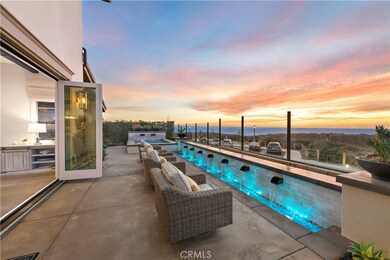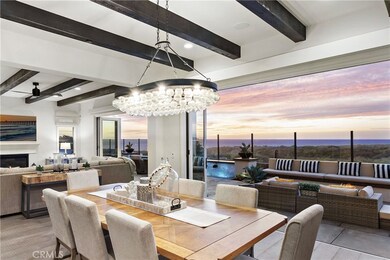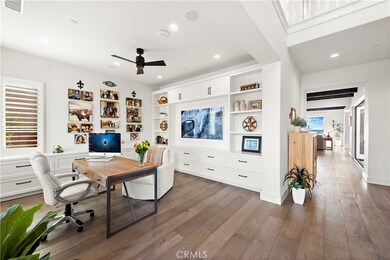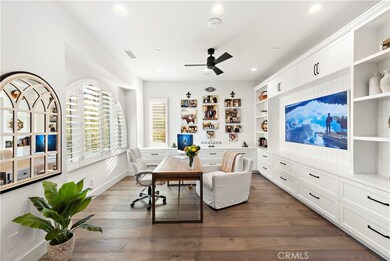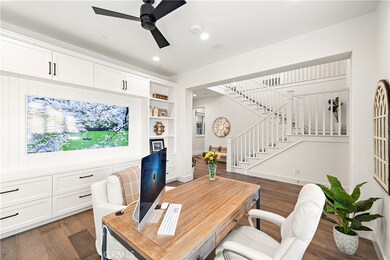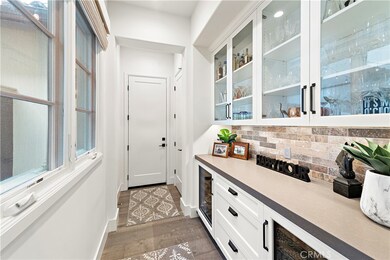
115 Via San Sebastian San Clemente, CA 92672
Marblehead NeighborhoodEstimated Value: $5,203,000 - $5,961,000
Highlights
- Ocean View
- In Ground Spa
- Ocean Side of Freeway
- Marblehead Elementary School Rated A-
- Primary Bedroom Suite
- Open Floorplan
About This Home
As of December 2023Sensational OCEAN PANORAMAS, immaculate finishes, & a peaceful cul-de-sac location shape this newer-build San Clemente residence into a dream haven you'll love to call home! Set in the sought-after Sea Summit community & exuding an impressive curb appeal, it greets you with a beautifully landscaped front courtyard surrounding & gorgeous brick exterior. Step inside to discover a modern interior defined by stunning finishes, crisp white tones, & wide-plank hardwood flooring gleaming under recessed lighting. Striking wood elements complement the sweeping layout, from exposed ceiling beams to unique built-ins. Oversized windows & multiple bi-fold doors capture breathtaking views of Catalina Island & the Pacific while allowing a seamless indoor-outdoor flow. Ideal for entertaining, the remarkable main gathering areas highlight a grand family room w/fireplace to mingle around while admiring sensational sunsets over the water. Steps away, the formal DR basks in the glow of a lavish chandelier that lends an excellent ambiance to intimate dinner parties. Every home chef will be delighted w/the expansive gourmet kitchen that showcases Wolf, Sub-Zero, & Miele stainless steel appliances. Chic industrial-style pendant lighting accentuates a multi-seater island that provides additional seating. Completing this impressive culinary space is a custom butler's pantry w/dual wine fridges. Before calling it a night, enjoy movies in the upper-level den w/built-in media cabinet. Indulge after a tiring day, the 4 well-sized bedrooms are privately set upstairs, each w/tastefully tiled ensuites & California Closets organizing systems. Surpassing them all, the primary suite delivers astonishing coastal views. Plus, its luxurious bath has a double vanity, an oversized soaking tub, & separate glass-enclosed shower to offer you a spa-like relaxation. Weekends are best spent in the oasis-inspired backyard that treats you to multiple seating areas, including a secluded atrium with a built-in fireplace & patio with a fire pit. Unwind in the spa or host cookouts in the custom loggia w/outdoor heaters & a BBQ station equipped w/Wolf appliances. Notable features include an office & 3-car garage w/epoxy-coated flooring, cabinetry, & extra storage. With a fabulous location, this incredible gem is just moments away from community amenities, downtown San Clemente, shopping, & restaurants. All this & more could be yours, so come for a tour before this exciting opportunity is gone for good!
Last Agent to Sell the Property
Distinctive Coast Properties License #01302910 Listed on: 09/07/2023
Home Details
Home Type
- Single Family
Est. Annual Taxes
- $62,827
Year Built
- Built in 2018
Lot Details
- 7,513 Sq Ft Lot
- Cul-De-Sac
- Glass Fence
- Block Wall Fence
- Landscaped
- Level Lot
- Back and Front Yard
HOA Fees
- $250 Monthly HOA Fees
Parking
- 3 Car Direct Access Garage
- Electric Vehicle Home Charger
- Parking Available
- Workshop in Garage
- Side by Side Parking
- Tandem Garage
- Two Garage Doors
- Garage Door Opener
- Driveway
Property Views
- Ocean
- Coastline
- Catalina
- Panoramic
- City Lights
- Canyon
- Hills
Home Design
- Spanish Architecture
- Turnkey
- Planned Development
- Brick Exterior Construction
- Slab Foundation
- Spanish Tile Roof
- Stucco
Interior Spaces
- 4,166 Sq Ft Home
- 2-Story Property
- Open Floorplan
- Central Vacuum
- Wired For Sound
- Built-In Features
- Beamed Ceilings
- High Ceiling
- Ceiling Fan
- Recessed Lighting
- Gas Fireplace
- Double Pane Windows
- Custom Window Coverings
- Blinds
- Window Screens
- Sliding Doors
- Formal Entry
- Family Room with Fireplace
- Great Room
- Family Room Off Kitchen
- Dining Room
- Home Office
- Loft
- Bonus Room
- Storage
- Laundry Room
Kitchen
- Open to Family Room
- Breakfast Bar
- Walk-In Pantry
- Butlers Pantry
- Double Oven
- Six Burner Stove
- Built-In Range
- Range Hood
- Warming Drawer
- Microwave
- Ice Maker
- Water Line To Refrigerator
- Dishwasher
- Kitchen Island
- Pots and Pans Drawers
- Built-In Trash or Recycling Cabinet
- Disposal
Flooring
- Wood
- Carpet
Bedrooms and Bathrooms
- 4 Bedrooms | 1 Main Level Bedroom
- Primary Bedroom Suite
- Walk-In Closet
- Remodeled Bathroom
- Bathroom on Main Level
- Makeup or Vanity Space
- Dual Vanity Sinks in Primary Bathroom
- Private Water Closet
- Bathtub with Shower
- Separate Shower
- Closet In Bathroom
Home Security
- Carbon Monoxide Detectors
- Fire and Smoke Detector
- Firewall
Pool
- In Ground Spa
- Permits For Spa
Outdoor Features
- Ocean Side of Freeway
- Fireplace in Patio
- Open Patio
- Outdoor Fireplace
- Fire Pit
- Exterior Lighting
- Outdoor Grill
- Rain Gutters
- Wrap Around Porch
Schools
- Marblehead Elementary School
- Shorecliff Middle School
- San Clemente High School
Utilities
- Two cooling system units
- Forced Air Heating and Cooling System
- Vented Exhaust Fan
- Natural Gas Connected
- Tankless Water Heater
- Water Softener
Additional Features
- Solar owned by seller
- Property is near a park
Listing and Financial Details
- Tax Lot 113
- Tax Tract Number 8817
- Assessor Parcel Number 69143508
- $13,204 per year additional tax assessments
Community Details
Overview
- Sea Summit Association, Phone Number (949) 833-2600
- Keystone Pacific HOA
- Built by Taylor Morrison
- Maintained Community
Amenities
- Outdoor Cooking Area
- Community Barbecue Grill
- Picnic Area
- Clubhouse
Recreation
- Community Playground
- Community Pool
- Community Spa
- Hiking Trails
- Bike Trail
Ownership History
Purchase Details
Home Financials for this Owner
Home Financials are based on the most recent Mortgage that was taken out on this home.Purchase Details
Home Financials for this Owner
Home Financials are based on the most recent Mortgage that was taken out on this home.Purchase Details
Similar Homes in the area
Home Values in the Area
Average Home Value in this Area
Purchase History
| Date | Buyer | Sale Price | Title Company |
|---|---|---|---|
| Grigg Jr Family Trust | $4,950,000 | Pacific Coast Title | |
| Carter Craig G | $4,500,000 | Lawyers Title Company | |
| The Todd And Debra Miller Living Trust | $3,522,000 | Fntg Builder Services |
Mortgage History
| Date | Status | Borrower | Loan Amount |
|---|---|---|---|
| Previous Owner | Carter Craig G | $2,000,000 |
Property History
| Date | Event | Price | Change | Sq Ft Price |
|---|---|---|---|---|
| 12/08/2023 12/08/23 | Sold | $4,950,000 | -4.8% | $1,188 / Sq Ft |
| 11/21/2023 11/21/23 | Pending | -- | -- | -- |
| 09/07/2023 09/07/23 | For Sale | $5,199,999 | +15.6% | $1,248 / Sq Ft |
| 10/28/2021 10/28/21 | Sold | $4,500,000 | 0.0% | $1,080 / Sq Ft |
| 09/25/2021 09/25/21 | Pending | -- | -- | -- |
| 09/18/2021 09/18/21 | For Sale | $4,499,999 | -- | $1,080 / Sq Ft |
Tax History Compared to Growth
Tax History
| Year | Tax Paid | Tax Assessment Tax Assessment Total Assessment is a certain percentage of the fair market value that is determined by local assessors to be the total taxable value of land and additions on the property. | Land | Improvement |
|---|---|---|---|---|
| 2024 | $62,827 | $4,950,000 | $3,576,319 | $1,373,681 |
| 2023 | $42,147 | $2,843,939 | $1,553,207 | $1,290,732 |
| 2022 | $58,602 | $4,500,000 | $3,327,167 | $1,172,833 |
| 2021 | $50,019 | $3,672,897 | $2,475,860 | $1,197,037 |
| 2020 | $49,445 | $3,635,236 | $2,450,473 | $1,184,763 |
| 2019 | $30,330 | $1,701,508 | $1,017,030 | $684,478 |
| 2018 | $14,704 | $997,089 | $997,089 | $0 |
| 2017 | $19,764 | $977,539 | $977,539 | $0 |
| 2016 | $21,225 | $958,372 | $958,372 | $0 |
| 2015 | $9,567 | $943,977 | $943,977 | $0 |
| 2014 | $7,097 | $699,555 | $699,555 | $0 |
Agents Affiliated with this Home
-
Lisa Adams

Seller's Agent in 2023
Lisa Adams
Distinctive Coast Properties
(949) 338-2694
4 in this area
81 Total Sales
-
Casey Kirkland

Buyer's Agent in 2023
Casey Kirkland
Compass
(949) 606-2779
3 in this area
121 Total Sales
-
Gary Ward

Seller's Agent in 2021
Gary Ward
CENTURY 21 Affiliated
(949) 492-5413
9 in this area
168 Total Sales
Map
Source: California Regional Multiple Listing Service (CRMLS)
MLS Number: OC23123960
APN: 691-435-08
- 101 Via Almodovar
- 1880 N El Camino Real Unit 2
- 1880 N El Camino Real Unit 74 & 75
- 1880 N El Camino Real Unit 48-49
- 1880 N El Camino Real Unit 17
- 1880 N El Camino Real Unit 56
- 235 Via Ballena
- 401 Ebb Tide Dr Unit 401
- 204 Breaker Dr
- 503 Ebb Tide Dr
- 103 Ocean Dr
- 102 Surf Dr
- 114 Shell Dr
- 102 Bay Dr
- 1519 Calle Sacramento
- 2151 Calle Ola Verde
- 1503 Calle Sacramento
- 154 Avenida Florencia
- 524 E Avenida Pico
- 103 Calle Bonito
- 115 Via San Sebastian
- 113 Via San Sebastian
- 117 Via San Sebastian
- 111 Via San Sebastian
- 119 Via San Sebastian
- 116 Via San Sebastian
- 121 Via San Sebastian
- 109 Via San Sebastian
- 118 Via San Sebastian
- 123 Via San Sebastian
- 123 Via San Sebastian
- 105 Via Almodovar
- 107 Via San Sebastian
- 103 Via Almodovar
- 125 Via San Sebastian
- 125 Via San Sebastian
- 107 Via Almodovar
- 105 Via San Sebastian
- 127 Via San Sebastian
- 100 Via Almodovar
