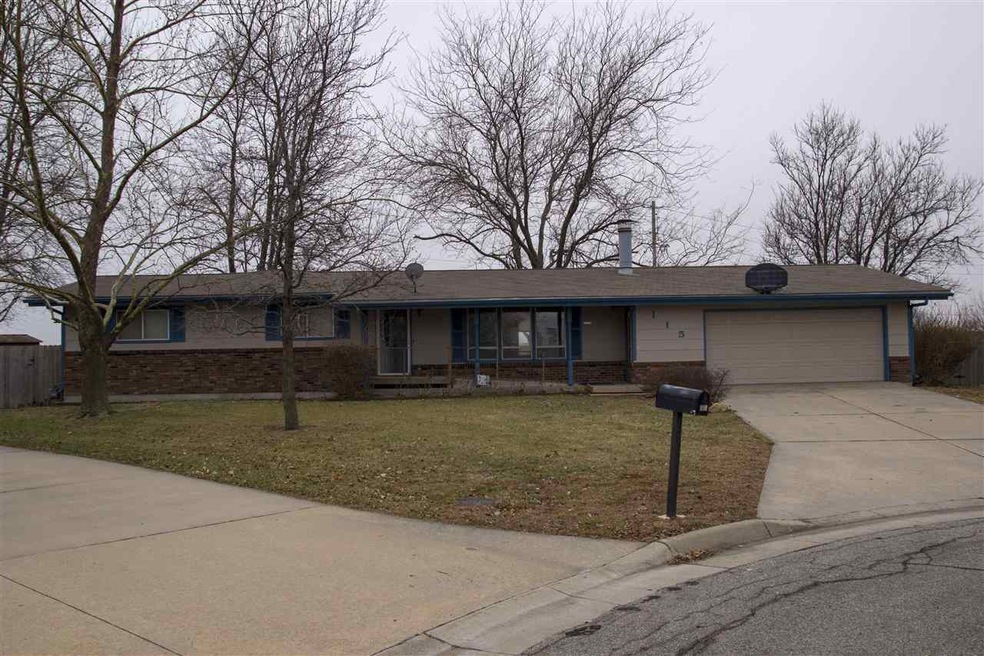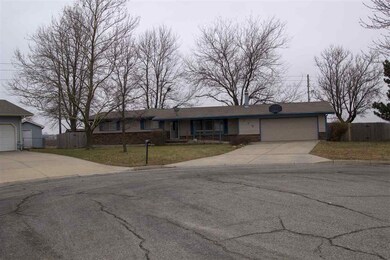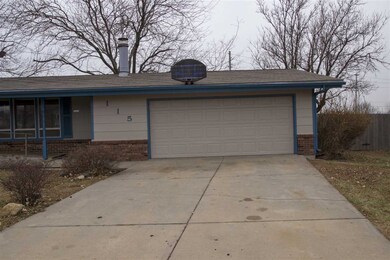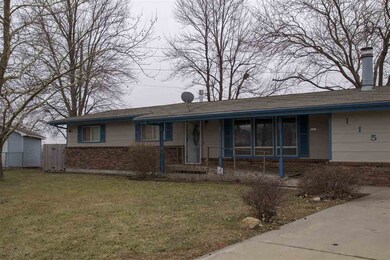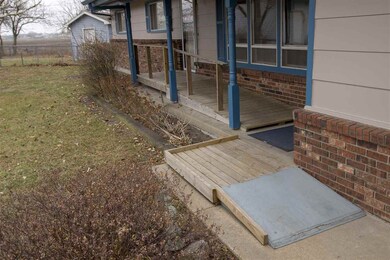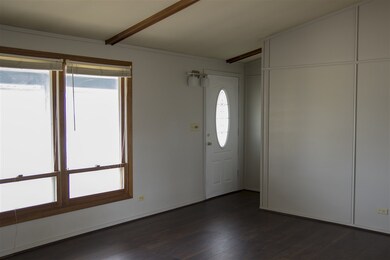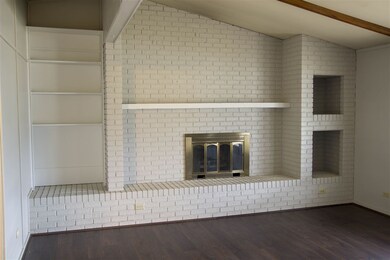
115 Windward Ct Newton, KS 67114
Estimated Value: $188,178 - $300,000
Highlights
- Community Lake
- Ranch Style House
- Jogging Path
- Vaulted Ceiling
- Covered patio or porch
- Cul-De-Sac
About This Home
As of February 2018Call to view this beauty! No work needing to be done here! Move right into this beautiful home located on the South West end of Newton. Just a short drive to the Sand Creek Station Golf Course, Newton Medical Center, Walmart, and I-135, and HWY 50! Situated on a Cul-de-sac, you'll love this quiet neighborhood. You'll especially love not having any neighbors behind you, only open fields. The entire exterior and interior has been recently painted so the seller welcomes FHA and VA financing as well as conventional. As you drive up you will notice the HUGE fenced in yard, fenced in with a wood privacy fence. Inside you step into a large living room with a wood burning fireplace. You're going to love the new wood laminate floors that are installed through out the living room, dining room, and kitchen. The kitchen has new counter tops, tile back splash, new hardware on the cabinets and new light fixtures. Just off of the dining room, there is a sliding door leading to the covered patio and the back yard. Just beyond the kitchen you have a separate laundry room with a sink, counter top, and cabinets. Just down the hall you have a full bath and two good sized bedrooms all with new carpet. You're going to love the master and the en-suite. There is new carpet in the master and his and hers sinks in the en-suite. The walk in closet will give you plenty of room for all your clothing. In the basement you will notice the new HVAC system and the potential to finish off an additional family room and additional rooms. This is a great home in a wonderful neighbor neighborhood. Call your Realtor today to see this home!
Home Details
Home Type
- Single Family
Est. Annual Taxes
- $2,134
Year Built
- Built in 1978
Lot Details
- 0.25 Acre Lot
- Cul-De-Sac
Parking
- 2 Car Attached Garage
Home Design
- Ranch Style House
- Frame Construction
- Composition Roof
Interior Spaces
- 1,452 Sq Ft Home
- Vaulted Ceiling
- Ceiling Fan
- Wood Burning Fireplace
- Attached Fireplace Door
- Window Treatments
- Living Room with Fireplace
- Combination Kitchen and Dining Room
- Storm Windows
Kitchen
- Oven or Range
- Electric Cooktop
- Dishwasher
Bedrooms and Bathrooms
- 3 Bedrooms
- 2 Full Bathrooms
- Dual Vanity Sinks in Primary Bathroom
- Shower Only
Laundry
- Laundry on main level
- 220 Volts In Laundry
Unfinished Basement
- Basement Fills Entire Space Under The House
- Basement Windows
Outdoor Features
- Covered patio or porch
- Outdoor Storage
- Rain Gutters
Schools
- South Breeze Elementary School
- Chisholm Middle School
- Newton High School
Utilities
- Forced Air Heating and Cooling System
- Heating System Uses Gas
Community Details
Overview
- Turkey Red Village Subdivision
- Community Lake
Recreation
- Jogging Path
Ownership History
Purchase Details
Home Financials for this Owner
Home Financials are based on the most recent Mortgage that was taken out on this home.Similar Homes in Newton, KS
Home Values in the Area
Average Home Value in this Area
Purchase History
| Date | Buyer | Sale Price | Title Company |
|---|---|---|---|
| Mcbeth David W | $125,000 | -- |
Property History
| Date | Event | Price | Change | Sq Ft Price |
|---|---|---|---|---|
| 02/26/2018 02/26/18 | Sold | -- | -- | -- |
| 01/27/2018 01/27/18 | Pending | -- | -- | -- |
| 01/17/2018 01/17/18 | Price Changed | $125,000 | -3.8% | $86 / Sq Ft |
| 12/21/2017 12/21/17 | For Sale | $130,000 | -- | $90 / Sq Ft |
Tax History Compared to Growth
Tax History
| Year | Tax Paid | Tax Assessment Tax Assessment Total Assessment is a certain percentage of the fair market value that is determined by local assessors to be the total taxable value of land and additions on the property. | Land | Improvement |
|---|---|---|---|---|
| 2024 | $3,266 | $19,075 | $1,385 | $17,690 |
| 2023 | $3,002 | $17,031 | $1,014 | $16,017 |
| 2022 | $2,807 | $16,031 | $1,014 | $15,017 |
| 2021 | $2,545 | $15,065 | $1,014 | $14,051 |
| 2020 | $2,462 | $14,708 | $1,014 | $13,694 |
| 2019 | $2,412 | $14,444 | $1,014 | $13,430 |
| 2018 | $2,270 | $13,381 | $1,014 | $12,367 |
| 2017 | $2,226 | $13,374 | $1,014 | $12,360 |
| 2016 | $2,170 | $13,374 | $1,014 | $12,360 |
| 2015 | $2,033 | $13,121 | $1,014 | $12,107 |
| 2014 | $1,922 | $12,834 | $1,014 | $11,820 |
Agents Affiliated with this Home
-
Alex Carbajal

Seller's Agent in 2018
Alex Carbajal
RE/MAX Associates
(316) 288-9142
73 in this area
109 Total Sales
-
Amanda Aguilera

Buyer's Agent in 2018
Amanda Aguilera
ERA Great American Realty
(316) 312-0460
7 in this area
41 Total Sales
Map
Source: South Central Kansas MLS
MLS Number: 545268
APN: 099-29-0-10-06-018.00-0
- 2015 S Poplar St
- 234 Summer Ct
- 208 Matson
- 117 Sheffield Ct
- 424 Wheatridge Dr
- 214 Springlake Ct
- 206 Springlake Ct
- 501 Maple Leaf Cir
- 619 Glen Creek Ct
- 125 Springlake Dr
- 216 Victoria Ct
- 2308 Old Main St
- 516 Meadowbrook Ct
- 221 Springlake Dr
- 2321 Paddington Ave
- 1616 Casey Cir
- 620 Goldspike Ct
- 603 Quail Creek Ave
- 615 Goldspike
- 1208 Parkwood Ln
- 115 Windward Ct
- 109 Windward Ct
- 407 SE 14th Ct Unit A
- 409 SE 14th Ct Unit A
- 417 SE 14th Ct Unit A
- 419 SE 14th Ct Unit B
- 119 Windward Ct
- 105 Windward Ct
- 123 Windward Ct
- 101 Wheatridge Dr
- 101 Windward Dr
- 100 Wheatridge Dr
- 131 Windward Dr
- 209 Windward Ct
- 105 Wheatridge Dr
- 201 Windward Dr
- 104 Wheatridge Dr
- 108 Wheatridge Dr
- 100 Windward Dr
- 122 Windward Dr
