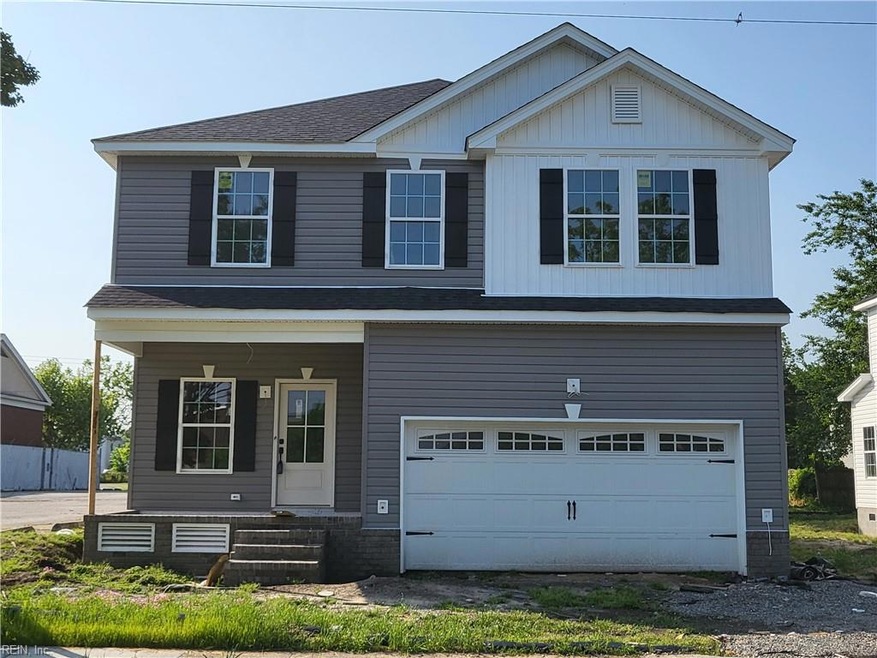
1150 34th St Newport News, VA 23607
Newsome NeighborhoodHighlights
- New Construction
- Contemporary Architecture
- Hydromassage or Jetted Bathtub
- Deck
- Main Floor Bedroom
- Attic
About This Home
As of October 2024This captivating, contemp, 5bd, 3.5bth home feat 2 mstrs (one on 1st flr), an open flr concept w/ coffered ceilings & modern fixtures/ lighting throughout. Granite countertops/vanities, a full ss kitchen appliance pkg, 42" soft close cabinets, soft close drawers, & 2 tankless water heaters. The upstairs master bth features a rainfall shower head & body sprays, and the hall bth features dual sinks. Relax outside on your front porch or entertain on the deck just off of the kitchen. A great place to call home...COME SEE!
Home Details
Home Type
- Single Family
Est. Annual Taxes
- $3,000
Year Built
- Built in 2023 | New Construction
Lot Details
- Property is zoned R4
Parking
- 2 Car Attached Garage
Home Design
- Contemporary Architecture
- Asphalt Shingled Roof
- Metal Roof
- Stone Siding
- Vinyl Siding
Interior Spaces
- 3,100 Sq Ft Home
- 2-Story Property
- Ceiling Fan
- Electric Fireplace
- Entrance Foyer
- Utility Closet
- Washer and Dryer Hookup
- Crawl Space
- Pull Down Stairs to Attic
- Home Security System
Kitchen
- Electric Range
- Microwave
- Dishwasher
- Disposal
Flooring
- Carpet
- Laminate
- Concrete
Bedrooms and Bathrooms
- 5 Bedrooms
- Main Floor Bedroom
- Walk-In Closet
- Hydromassage or Jetted Bathtub
Outdoor Features
- Deck
- Porch
Schools
- Newsome Park Elementary School
- Huntington Middle School
- Heritage High School
Utilities
- Central Air
- Electric Water Heater
Community Details
- No Home Owners Association
- All Others Area 106 Subdivision
Ownership History
Purchase Details
Home Financials for this Owner
Home Financials are based on the most recent Mortgage that was taken out on this home.Similar Homes in Newport News, VA
Home Values in the Area
Average Home Value in this Area
Purchase History
| Date | Type | Sale Price | Title Company |
|---|---|---|---|
| Bargain Sale Deed | $415,000 | Bay Title |
Mortgage History
| Date | Status | Loan Amount | Loan Type |
|---|---|---|---|
| Open | $380,036 | New Conventional | |
| Previous Owner | $250,000 | New Conventional |
Property History
| Date | Event | Price | Change | Sq Ft Price |
|---|---|---|---|---|
| 10/10/2024 10/10/24 | Sold | $415,000 | -1.2% | $134 / Sq Ft |
| 06/25/2024 06/25/24 | Pending | -- | -- | -- |
| 06/10/2024 06/10/24 | For Sale | $419,900 | -- | $135 / Sq Ft |
Tax History Compared to Growth
Tax History
| Year | Tax Paid | Tax Assessment Tax Assessment Total Assessment is a certain percentage of the fair market value that is determined by local assessors to be the total taxable value of land and additions on the property. | Land | Improvement |
|---|---|---|---|---|
| 2024 | $4,784 | $405,400 | $29,700 | $375,700 |
| 2023 | $242 | $20,500 | $20,500 | $0 |
Agents Affiliated with this Home
-
Lacreasia Davis

Seller's Agent in 2024
Lacreasia Davis
Garrett Realty Partners
(757) 449-8678
2 in this area
23 Total Sales
-
Charlie Holloway Jr.

Buyer's Agent in 2024
Charlie Holloway Jr.
Holloway Experience Real Estate
(757) 218-6659
1 in this area
80 Total Sales
Map
Source: Real Estate Information Network (REIN)
MLS Number: 10537494
APN: 301.01-02-55
