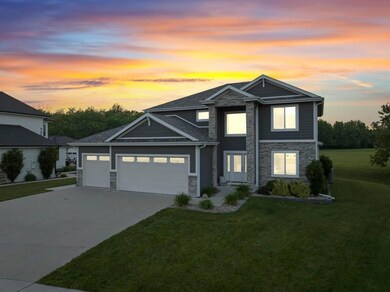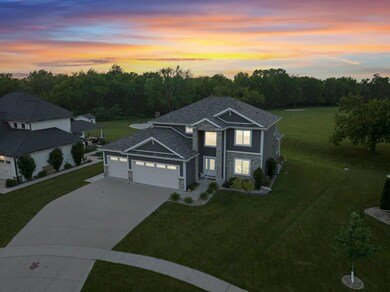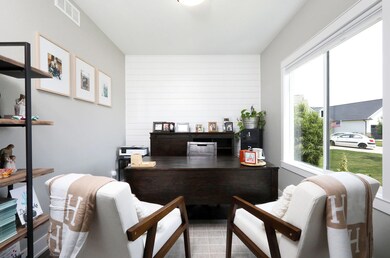
1150 Cardinal Dr Polk City, IA 50226
Polk NeighborhoodEstimated payment $4,317/month
Highlights
- Sun or Florida Room
- Great Room
- No HOA
- North Polk West Elementary School Rated A-
- Mud Room
- Den
About This Home
SHOW STOPPER!! Welcome to 1150 Cardinal Drive, a beautifully crafted home nestled in the desirable Lost Lake Estates neighborhood of Polk City. This spacious 5 bedroom, 3.5 bathroom home offers a little over 4,000 finished square feet of meticulously designed living space, providing comfort and style for your family. Built in 2017 by Ridgewood Homes, this residence boasts modern finishes and a thoughtful layout, ensuring both functionality and elegance. Finished basement offering a 5th bedroom, 6th non-conforming room, full bathroom and a family room that is perfect for watching March Madness or Sunday Night Football. The basement is already stubbed in for a wet bar! Sitting on .35 acres, the backyard sanctuary is perfect for summer night neighborhood parties. Open up the bar top garage door and have your bartender crack a cold one for you while you watch the sunset on your patio! This property backs the Neil Smith Trail and is only minutes from Big Creek State Park, Saylorville Lake, and the beautiful Tournament Club of Iowa golf course!
Home Details
Home Type
- Single Family
Est. Annual Taxes
- $10,200
Year Built
- Built in 2017
Lot Details
- 0.35 Acre Lot
- Level Lot
Parking
- 4 Car Attached Garage
Home Design
- Poured Concrete
- Cement Board or Planked
- Stone
Interior Spaces
- 2,801 Sq Ft Home
- 2-Story Property
- Ceiling Fan
- Self Contained Fireplace Unit Or Insert
- Gas Fireplace
- Window Treatments
- Mud Room
- Great Room
- Den
- Sun or Florida Room
- Utility Room
- Home Security System
Kitchen
- Range
- Microwave
- Dishwasher
- Disposal
Flooring
- Tile
- Vinyl
Bedrooms and Bathrooms
- 5 Bedrooms
Laundry
- Laundry Room
- Dryer
- Washer
Basement
- Basement Fills Entire Space Under The House
- Sump Pump
Outdoor Features
- Patio
Utilities
- Central Air
- Heating System Uses Natural Gas
- Gas Water Heater
- Water Softener is Owned
Community Details
- No Home Owners Association
- Built by Ridgewood Homes
Listing and Financial Details
- Assessor Parcel Number 26100305146015
Map
Home Values in the Area
Average Home Value in this Area
Tax History
| Year | Tax Paid | Tax Assessment Tax Assessment Total Assessment is a certain percentage of the fair market value that is determined by local assessors to be the total taxable value of land and additions on the property. | Land | Improvement |
|---|---|---|---|---|
| 2024 | $10,200 | $560,300 | $95,300 | $465,000 |
| 2023 | $10,236 | $560,300 | $95,300 | $465,000 |
| 2022 | $10,104 | $474,500 | $82,000 | $392,500 |
| 2021 | $10,018 | $474,500 | $82,000 | $392,500 |
| 2020 | $10,018 | $465,000 | $80,200 | $384,800 |
| 2019 | $1,490 | $465,000 | $80,200 | $384,800 |
| 2018 | $188 | $74,000 | $59,000 | $15,000 |
| 2017 | $184 | $8,320 | $8,320 | $0 |
Property History
| Date | Event | Price | Change | Sq Ft Price |
|---|---|---|---|---|
| 07/14/2025 07/14/25 | Price Changed | $625,900 | -2.2% | $156 / Sq Ft |
| 06/05/2025 06/05/25 | Price Changed | $639,900 | -1.5% | $160 / Sq Ft |
| 04/29/2025 04/29/25 | Price Changed | $649,900 | -1.5% | $162 / Sq Ft |
| 04/04/2025 04/04/25 | For Sale | $660,000 | -- | $165 / Sq Ft |
Purchase History
| Date | Type | Sale Price | Title Company |
|---|---|---|---|
| Warranty Deed | $463,000 | None Available | |
| Warranty Deed | $87,000 | None Available |
Mortgage History
| Date | Status | Loan Amount | Loan Type |
|---|---|---|---|
| Open | $1,300,000 | Construction | |
| Closed | $430,000 | New Conventional | |
| Closed | $439,510 | Adjustable Rate Mortgage/ARM | |
| Previous Owner | $675,000 | Stand Alone Refi Refinance Of Original Loan |
Similar Homes in Polk City, IA
Source: Central Iowa Board of REALTORS®
MLS Number: 66995
APN: 26100305146015
- 1219 N Broadway St
- 901 Cardinal Dr
- 1321 Timber Valley Dr
- 1501 Tournament Club Way
- 1101 Timber Valley Dr
- 605 Oakwood Place
- 1041 Timber Valley Dr
- 1031 Timber Valley Dr
- 1004 NW Hugg Dr
- 921 Timber Valley Dr
- 1201 Oakwood Dr
- 1604 Westside Dr
- 1040 W Trace Place
- 1212 W Broadway St
- 1130 W Trace Place
- 114 Tradition Dr
- 1317 Lyndale Dr
- 1049 W Trace Place
- 509 Meadows Ct
- 440 Meadows Ct
- 805 Tyler St
- 408 Sandpiper Ct
- 1115 NW Abbie Dr
- 1810 NW Savannah Dr
- 2914 NW 40th Ln
- 1803 NW Linwood Ln
- 2522 NW 14th St
- 1735 NW Fieldstream Ln
- 2517 NW 14th St
- 2026 NW Hickory Ln
- 2004 NW Sharmin Dr
- 184 NW 25th Ct
- 3314 NW Bayberry Ln
- 1704 NE Gateway Ct
- 3419 NW Stratford Ln
- 1360 Mocking Bird Ln
- 1718 NW Pine Rd
- 2224 NW Bayberry Ln
- 1624 NW Prairie Lakes Dr Unit 3
- 1951 N James St






