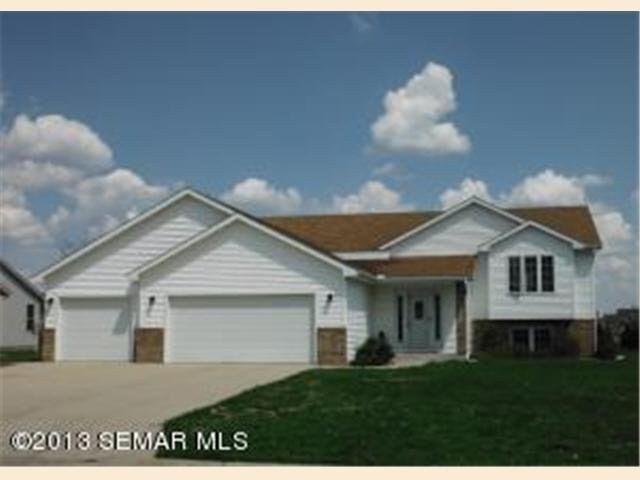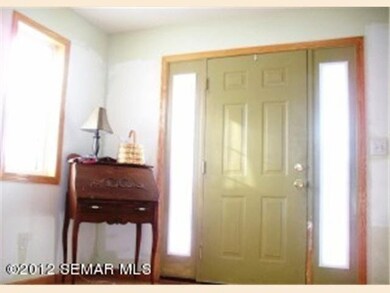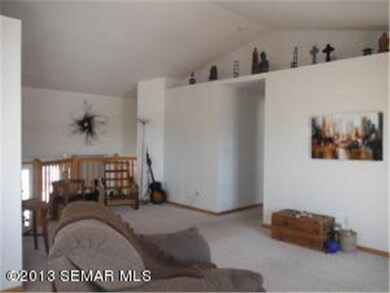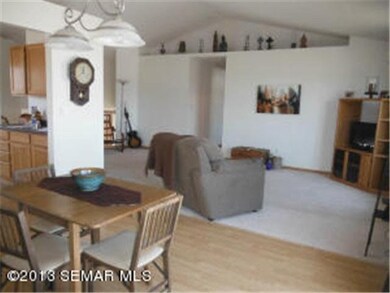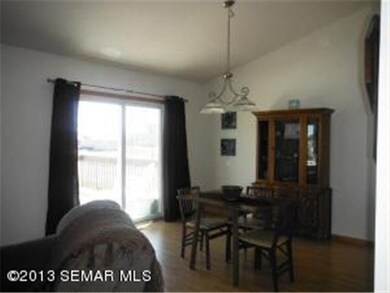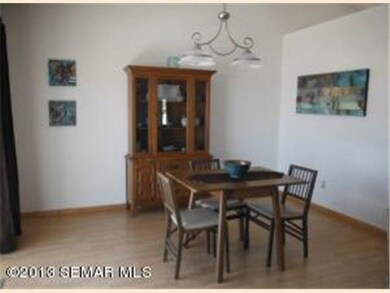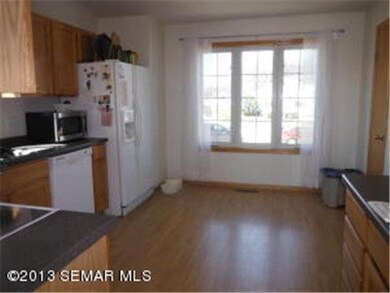
1150 Clover Ln SE Owatonna, MN 55060
Highlights
- Open Floorplan
- Formal Dining Room
- Woodwork
- Vaulted Ceiling
- 3 Car Attached Garage
- Walk-In Closet
About This Home
As of April 2021Large split level with four bedrooms and 3 baths. Private master suite and 2nd bath on main floor. Large foyer, huge lower level family room, walk-in closets. Extra room for crafts or storage, also large storage area below the foyer.
Last Agent to Sell the Property
Sidney R. Schroeder
ERA Gillespie Real Estate Listed on: 12/31/2012
Last Buyer's Agent
Lynn Johnson
Coldwell Banker Home Connection
Home Details
Home Type
- Single Family
Est. Annual Taxes
- $5,004
Year Built
- 2001
Lot Details
- 0.26 Acre Lot
- Lot Dimensions are 90x130
Parking
- 3 Car Attached Garage
Home Design
- Brick Exterior Construction
- Frame Construction
- Vinyl Siding
Interior Spaces
- Open Floorplan
- Woodwork
- Vaulted Ceiling
- Ceiling Fan
- Formal Dining Room
Kitchen
- Range
- Dishwasher
- Disposal
Bedrooms and Bathrooms
- 4 Bedrooms
- Walk-In Closet
- Bathroom on Main Level
Laundry
- Dryer
- Washer
Finished Basement
- Basement Fills Entire Space Under The House
- Sump Pump
- Drain
- Block Basement Construction
- Basement Window Egress
Utilities
- Forced Air Heating and Cooling System
- Gas Water Heater
Listing and Financial Details
- Assessor Parcel Number 175170205
Ownership History
Purchase Details
Home Financials for this Owner
Home Financials are based on the most recent Mortgage that was taken out on this home.Purchase Details
Home Financials for this Owner
Home Financials are based on the most recent Mortgage that was taken out on this home.Similar Homes in Owatonna, MN
Home Values in the Area
Average Home Value in this Area
Purchase History
| Date | Type | Sale Price | Title Company |
|---|---|---|---|
| Warranty Deed | $312,000 | North American Title | |
| Warranty Deed | $169,900 | -- |
Mortgage History
| Date | Status | Loan Amount | Loan Type |
|---|---|---|---|
| Open | $299,653 | FHA | |
| Previous Owner | $132,000 | New Conventional | |
| Previous Owner | $144,415 | New Conventional |
Property History
| Date | Event | Price | Change | Sq Ft Price |
|---|---|---|---|---|
| 04/23/2021 04/23/21 | Sold | $312,000 | +0.7% | $121 / Sq Ft |
| 03/04/2021 03/04/21 | Pending | -- | -- | -- |
| 03/03/2021 03/03/21 | For Sale | $309,900 | +82.4% | $120 / Sq Ft |
| 08/09/2013 08/09/13 | Sold | $169,900 | 0.0% | $67 / Sq Ft |
| 07/02/2013 07/02/13 | Pending | -- | -- | -- |
| 12/31/2012 12/31/12 | For Sale | $169,900 | -- | $67 / Sq Ft |
Tax History Compared to Growth
Tax History
| Year | Tax Paid | Tax Assessment Tax Assessment Total Assessment is a certain percentage of the fair market value that is determined by local assessors to be the total taxable value of land and additions on the property. | Land | Improvement |
|---|---|---|---|---|
| 2024 | $5,004 | $349,200 | $56,200 | $293,000 |
| 2023 | $4,976 | $337,600 | $47,500 | $290,100 |
| 2022 | $4,312 | $319,900 | $45,400 | $274,500 |
| 2021 | $4,000 | $252,742 | $42,336 | $210,406 |
| 2020 | $3,886 | $233,534 | $42,336 | $191,198 |
| 2019 | $3,516 | $218,638 | $38,122 | $180,516 |
| 2018 | $3,464 | $211,190 | $38,122 | $173,068 |
| 2017 | $3,284 | $207,760 | $35,574 | $172,186 |
| 2016 | $3,174 | $199,234 | $35,574 | $163,660 |
| 2015 | -- | $0 | $0 | $0 |
| 2014 | -- | $0 | $0 | $0 |
Agents Affiliated with this Home
-
Jenna Mohr

Seller's Agent in 2021
Jenna Mohr
RE/MAX
(507) 317-2863
2 in this area
156 Total Sales
-
N
Seller Co-Listing Agent in 2021
Non Member
Non-Member
-
S
Seller's Agent in 2013
Sidney R. Schroeder
ERA Gillespie Real Estate
-
L
Buyer's Agent in 2013
Lynn Johnson
Coldwell Banker Home Connection
Map
Source: REALTOR® Association of Southern Minnesota
MLS Number: 4426818
APN: 17-517-0205
- 1320 18th St SE
- 965 18th St SE
- 1940 La Casa Ln SE
- 1905 Richway Ln SE
- 1185 Esther Ln
- 1120 Esther Ln
- 1360 Greenleaf Rd
- 1330 Greenleaf Rd
- 1310 Greenleaf Rd
- 1425 Greenleaf Rd
- 1435 Greenleaf Place SE
- 640 16th St SE
- 1310 Robin Hood Ln SE
- 1467 Nottingham Dr
- 859 Escalade Ln SE
- 865 Escalade Ln SE
- 829 Escalade Ln SE
- 873 Escalade Ln SE
- 873 873 Se Escalade Ln
- 1260 Truman Ave
