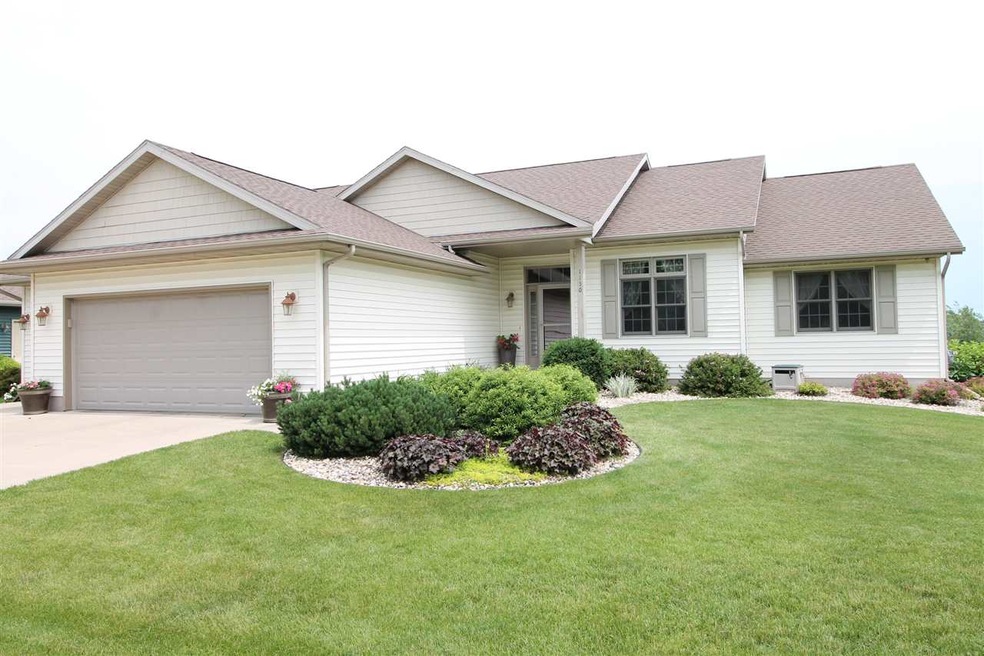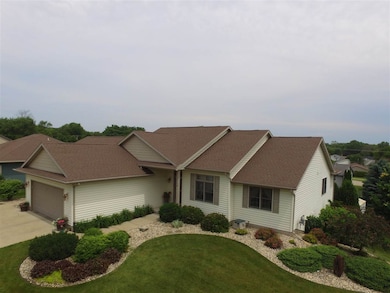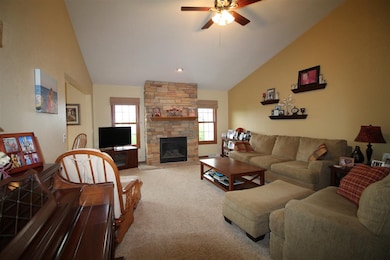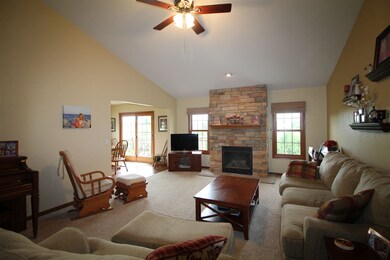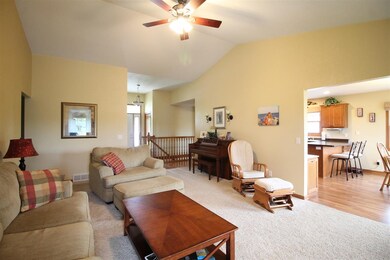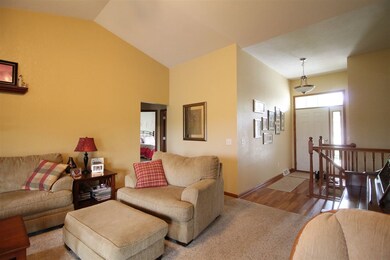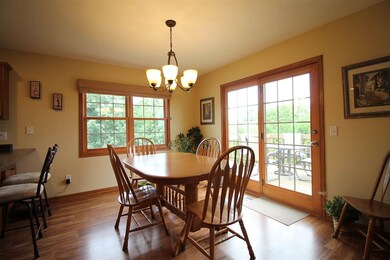
1150 Fieldcrest Dr Edgerton, WI 53534
Highlights
- Open Floorplan
- Vaulted Ceiling
- Wood Flooring
- Deck
- Ranch Style House
- Corner Lot
About This Home
As of November 2023Immaculate 4 bedroom, 3 full bath, one owner home! Living room with cathedral ceilings and an elegant stone gas fireplace. Dine in kitchen with patio doors leading to a private deck. Large bedrooms. Master suite with walk in closet and full bath with double vanity. Impressive finished walkout lower level with 4th bedroom, office, full bath and a sprawling entertainer's rec room. Main floor laundry with utility sink leads to a 3-4 car finished garage. Beautiful landscaping. A great property! Call Adam Briggs at 608-751-4412
Last Agent to Sell the Property
Briggs Realty Group, Inc License #54192-90 Listed on: 06/27/2018
Home Details
Home Type
- Single Family
Est. Annual Taxes
- $5,638
Year Built
- Built in 2006
Lot Details
- 0.41 Acre Lot
- Corner Lot
- Property is zoned R1
Home Design
- Ranch Style House
- Poured Concrete
- Vinyl Siding
- Radon Mitigation System
Interior Spaces
- Open Floorplan
- Vaulted Ceiling
- Gas Fireplace
- Den
- Wood Flooring
Kitchen
- Breakfast Bar
- Oven or Range
- Microwave
- Dishwasher
- Disposal
Bedrooms and Bathrooms
- 4 Bedrooms
- Walk-In Closet
- 3 Full Bathrooms
- Bathtub
- Walk-in Shower
Finished Basement
- Walk-Out Basement
- Basement Fills Entire Space Under The House
Parking
- 3 Car Attached Garage
- Garage Door Opener
Accessible Home Design
- Accessible Full Bathroom
- Accessible Bedroom
Outdoor Features
- Deck
- Patio
Schools
- Edgerton Community Elementary School
- Edgerton Middle School
- Edgerton High School
Utilities
- Forced Air Cooling System
- Water Softener
- Cable TV Available
Community Details
- Built by Norsemen
- Windfield 2Nd Add Subdivision
Ownership History
Purchase Details
Home Financials for this Owner
Home Financials are based on the most recent Mortgage that was taken out on this home.Similar Homes in Edgerton, WI
Home Values in the Area
Average Home Value in this Area
Purchase History
| Date | Type | Sale Price | Title Company |
|---|---|---|---|
| Trustee Deed | $212,500 | -- | |
| Warranty Deed | $212,500 | -- |
Mortgage History
| Date | Status | Loan Amount | Loan Type |
|---|---|---|---|
| Open | $382,500 | Purchase Money Mortgage |
Property History
| Date | Event | Price | Change | Sq Ft Price |
|---|---|---|---|---|
| 11/17/2023 11/17/23 | Sold | $425,000 | -3.4% | $157 / Sq Ft |
| 10/09/2023 10/09/23 | Price Changed | $439,900 | -2.2% | $163 / Sq Ft |
| 09/21/2023 09/21/23 | For Sale | $449,900 | +50.0% | $166 / Sq Ft |
| 09/14/2018 09/14/18 | Sold | $300,000 | -4.8% | $111 / Sq Ft |
| 06/27/2018 06/27/18 | For Sale | $315,000 | -- | $116 / Sq Ft |
Tax History Compared to Growth
Tax History
| Year | Tax Paid | Tax Assessment Tax Assessment Total Assessment is a certain percentage of the fair market value that is determined by local assessors to be the total taxable value of land and additions on the property. | Land | Improvement |
|---|---|---|---|---|
| 2024 | $6,548 | $425,000 | $46,200 | $378,800 |
| 2023 | $6,352 | $411,300 | $38,800 | $372,500 |
| 2022 | $5,987 | $347,100 | $38,800 | $308,300 |
| 2021 | $6,390 | $330,000 | $38,800 | $291,200 |
| 2020 | $6,722 | $308,700 | $38,800 | $269,900 |
| 2019 | $6,544 | $295,000 | $38,800 | $256,200 |
| 2018 | $6,048 | $262,100 | $38,800 | $223,300 |
| 2017 | $5,638 | $243,600 | $38,800 | $204,800 |
| 2016 | $5,467 | $234,400 | $38,800 | $195,600 |
Agents Affiliated with this Home
-
Melanie Simmons
M
Seller's Agent in 2023
Melanie Simmons
Brayson Realty, LLC
(608) 208-5675
30 in this area
132 Total Sales
-
Hannah Kalk
H
Buyer's Agent in 2023
Hannah Kalk
Berkshire Hathaway Starck Real Estate
(608) 367-2563
1 in this area
10 Total Sales
-
Adam Briggs

Seller's Agent in 2018
Adam Briggs
Briggs Realty Group, Inc
(608) 751-4412
192 Total Sales
Map
Source: South Central Wisconsin Multiple Listing Service
MLS Number: 1834701
APN: 626-902500
- 862 Stonefield Dr
- 217 W Meadows Dr
- 705 Washington St
- 1 Mechanic St
- 116 Swift St Unit 204
- 116 Swift St Unit 203
- 116 Swift St Unit 202
- 116 Swift St Unit 201
- 116 Swift St Unit 107
- 116 Swift St Unit 101
- 316 South Ave
- 108 N Main St
- 214 Martha St
- 103 E Rollin St
- 1621 W Crystal Dr
- 9697 N Blackhawk Dr
- 9727 N Blackhawk Dr
- 9635 N Arrowhead Shores Rd
- 817 George Ave
- L 21-22 E Road 3 Rd
