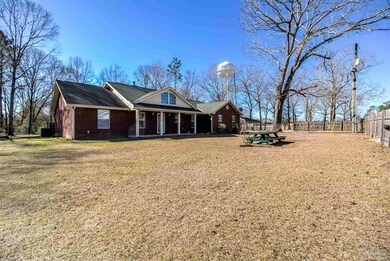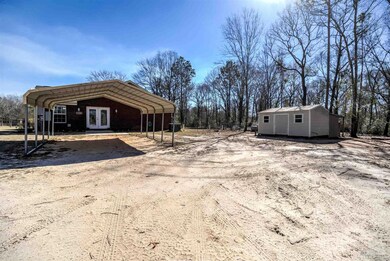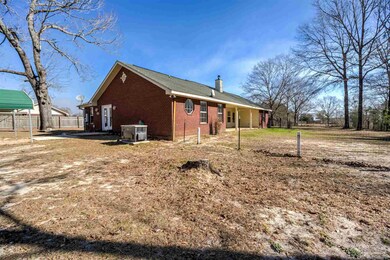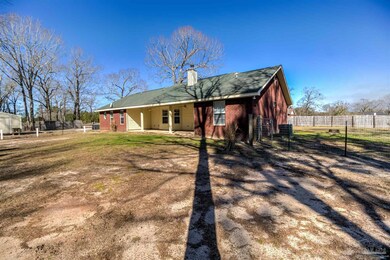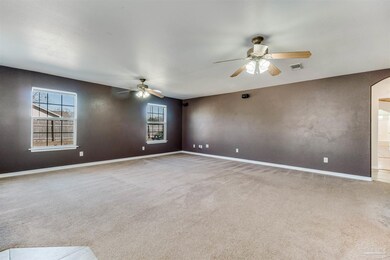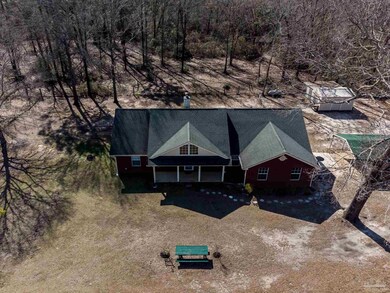
1150 Fleming Bridge Rd Milton, FL 32570
Highlights
- Contemporary Architecture
- Converted Garage
- Tile Flooring
- No HOA
- Breakfast Bar
- Central Heating and Cooling System
About This Home
As of April 2021Amazing home that offers country living at its finest. This well maintained home offers tons of features. Located a short walk from Blackwater state park and situated on almost 2 acres of prime land, you can enjoy the peace of outdoor living. This home offers 3 bedrooms and 2.5 baths. Inside, you will a well equipped kitchen that offers a breakfast bar, granite counter tops, real wood cabinets that provide tons of storage space. Earth-toned tile and wood floors adorn the main living areas while carpet can be found in each bedroom. The split floorplan offers added privacy while the converted 2 car garage provides a large space to be used as a great room, mother-in-law suite with its own half bath, or a giant game room as it is fully wired for surround sound and has a separate entrance. Additional features include a brand new 50 gallon water heater, whole house generator with new battery, 2 yard buildings, dual septic tanks (grey and dark water) recently serviced, covered parking, new paint, AT&T fixed internet available, and so much more. You'll be delighted at the space this property has to offer so schedule your tour today!
Home Details
Home Type
- Single Family
Est. Annual Taxes
- $2,100
Year Built
- Built in 2005
Lot Details
- 1.99 Acre Lot
Home Design
- Contemporary Architecture
- Slab Foundation
- Frame Construction
- Shingle Roof
Interior Spaces
- 1,932 Sq Ft Home
- 1-Story Property
- Ceiling Fan
- Family Room Downstairs
- Combination Kitchen and Dining Room
- Breakfast Bar
Flooring
- Carpet
- Tile
Bedrooms and Bathrooms
- 3 Bedrooms
Parking
- Converted Garage
- Covered Parking
Schools
- Central Elementary And Middle School
- Central High School
Utilities
- Central Heating and Cooling System
- Electric Water Heater
- Septic Tank
Community Details
- No Home Owners Association
Listing and Financial Details
- Assessor Parcel Number 043N270000001080000
Ownership History
Purchase Details
Home Financials for this Owner
Home Financials are based on the most recent Mortgage that was taken out on this home.Purchase Details
Purchase Details
Home Financials for this Owner
Home Financials are based on the most recent Mortgage that was taken out on this home.Purchase Details
Similar Homes in Milton, FL
Home Values in the Area
Average Home Value in this Area
Purchase History
| Date | Type | Sale Price | Title Company |
|---|---|---|---|
| Warranty Deed | $237,000 | Surety Land Title Of Fl Llc | |
| Warranty Deed | $208,000 | Allure Title Company | |
| Warranty Deed | $150,000 | Emerald Coast Title Inc | |
| Interfamily Deed Transfer | -- | Emerald Coast Title Inc | |
| Warranty Deed | -- | -- |
Mortgage History
| Date | Status | Loan Amount | Loan Type |
|---|---|---|---|
| Open | $245,532 | VA | |
| Previous Owner | $153,225 | VA |
Property History
| Date | Event | Price | Change | Sq Ft Price |
|---|---|---|---|---|
| 06/03/2025 06/03/25 | For Sale | $389,900 | +64.5% | $202 / Sq Ft |
| 04/01/2021 04/01/21 | Sold | $237,000 | +1.3% | $123 / Sq Ft |
| 02/28/2021 02/28/21 | Pending | -- | -- | -- |
| 02/03/2021 02/03/21 | For Sale | $234,000 | +56.0% | $121 / Sq Ft |
| 08/25/2015 08/25/15 | Sold | $150,000 | -11.2% | $78 / Sq Ft |
| 07/20/2015 07/20/15 | Pending | -- | -- | -- |
| 02/10/2015 02/10/15 | For Sale | $169,000 | -- | $87 / Sq Ft |
Tax History Compared to Growth
Tax History
| Year | Tax Paid | Tax Assessment Tax Assessment Total Assessment is a certain percentage of the fair market value that is determined by local assessors to be the total taxable value of land and additions on the property. | Land | Improvement |
|---|---|---|---|---|
| 2024 | $2,100 | $213,792 | $17,910 | $195,882 |
| 2023 | $2,100 | $210,274 | $15,920 | $194,354 |
| 2022 | $2,061 | $205,101 | $15,920 | $189,181 |
| 2021 | $2,084 | $164,079 | $10,348 | $153,731 |
| 2020 | $1,171 | $125,328 | $0 | $0 |
| 2019 | $1,141 | $122,510 | $0 | $0 |
| 2018 | $1,133 | $120,226 | $0 | $0 |
| 2017 | $1,111 | $117,753 | $0 | $0 |
| 2016 | $1,103 | $115,331 | $0 | $0 |
| 2015 | $1,042 | $108,257 | $0 | $0 |
| 2014 | $1,050 | $107,398 | $0 | $0 |
Agents Affiliated with this Home
-
Alan T. Trammell

Seller's Agent in 2025
Alan T. Trammell
RE/MAX
(850) 530-4921
73 Total Sales
-
Sherree Trammell

Seller Co-Listing Agent in 2025
Sherree Trammell
RE/MAX
(850) 530-4949
39 Total Sales
-
Lewis Collins

Seller's Agent in 2021
Lewis Collins
Levin Rinke Realty
(850) 748-1393
118 Total Sales
-
Preston Murphy

Buyer's Agent in 2021
Preston Murphy
KELLER WILLIAMS REALTY GULF COAST
(850) 380-0571
792 Total Sales
-
Tracy Lynn

Seller's Agent in 2015
Tracy Lynn
THOMAS HOME CORPORATION
(850) 501-1111
178 Total Sales
-
Robert Shell

Buyer's Agent in 2015
Robert Shell
Coldwell Banker Realty
(850) 516-8902
151 Total Sales
Map
Source: Pensacola Association of REALTORS®
MLS Number: 584160
APN: 04-3N-27-0000-00108-0000
- 9147 Will Sexton Rd
- 8032 Munson Hwy
- 0000 Hwy 89
- 0 Hwy 87 Unit 653344
- LOT 18 Munson Hwy
- 1851 Mittie Crain Rd
- 0 Munson Hwy Unit 665294
- 9281 Pleasant Home Church Rd
- 0000 Big Creek Rd
- 100 Highway 4
- TBD Highway 4
- 8107 Blackwater Ridge Rd
- 000 Gordon Land Rd
- 9318 Indian Ford Rd
- 0016 Indian Ford Rd
- 0000 Lewis Rd
- 2142 Pleasant Grove Rd
- 0 Pleasant Grove Rd Unit 642965
- 7868 Whiting Field Cir
- 0000 Pleasant Grove Rd

