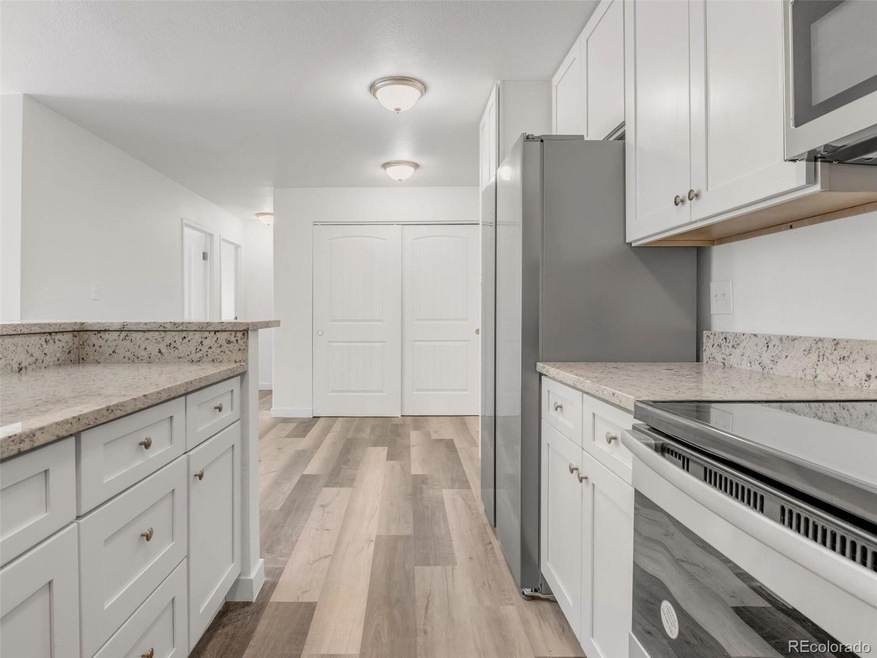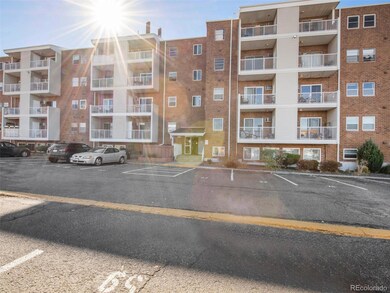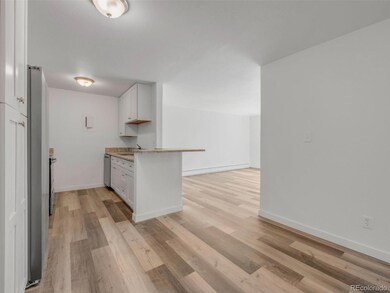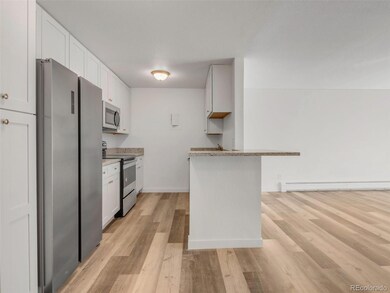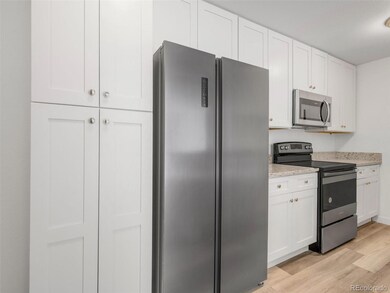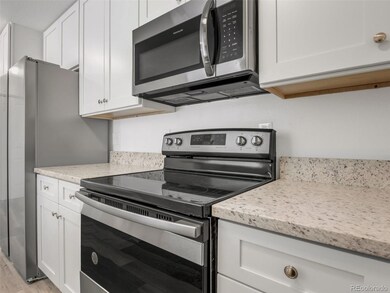
1150 Golden Cir Unit 301 Golden, CO 80401
Golden Ridge NeighborhoodHighlights
- Fitness Center
- Indoor Pool
- Clubhouse
- Golden High School Rated A-
- 0.27 Acre Lot
- Sauna
About This Home
As of December 2024Beautiful updated remodeled condo in the historic Golden Colorado! As you walk in you will notice brand new granite countertops and appliances in the kitchen, along with brand new hard wooden flooring. The Balcony outside has a beautiful view and brings in plenty of sunlight! Bathroom is also updated with brand new tile in the shower. This property also comes with a common area which includes amenities such as a game room, conference area, indoor/outdoor pool, and much more! This condo is in a convenient area. It's minutes away from the light rail and 6th avenue. Very close to the Colorado School of Mines. Easy access to Downtown Denver. Showings start Thursday November 15th, 2022! Agent is related to Seller.
Last Agent to Sell the Property
Keller Williams Realty Downtown LLC License #100090331 Listed on: 11/16/2022

Townhouse Details
Home Type
- Townhome
Est. Annual Taxes
- $1,400
Year Built
- Built in 1974 | Remodeled
HOA Fees
- $318 Monthly HOA Fees
Parking
- 1 Parking Space
Home Design
- Fixer Upper
- Brick Exterior Construction
Interior Spaces
- 800 Sq Ft Home
- 1-Story Property
Kitchen
- Oven
- Microwave
- Dishwasher
Bedrooms and Bathrooms
- 2 Main Level Bedrooms
- 1 Full Bathroom
Pool
- Indoor Pool
- Outdoor Pool
Outdoor Features
- Balcony
Schools
- Shelton Elementary School
- Bell Middle School
- Golden High School
Utilities
- Mini Split Air Conditioners
- Baseboard Heating
- High Speed Internet
Listing and Financial Details
- Property held in a trust
- Assessor Parcel Number 152120
Community Details
Overview
- Association fees include gas, heat, irrigation, ground maintenance, maintenance structure, sewer, snow removal, trash, water
- Golden Ridge HOA, Phone Number (303) 279-9638
- Golden Ridge Condos Ph #1 Subdivision
Amenities
- Sauna
- Clubhouse
- Coin Laundry
- Elevator
Recreation
- Fitness Center
- Community Pool
- Community Spa
Pet Policy
- Pet Size Limit
- Dogs and Cats Allowed
Security
- Front Desk in Lobby
- Resident Manager or Management On Site
Ownership History
Purchase Details
Home Financials for this Owner
Home Financials are based on the most recent Mortgage that was taken out on this home.Purchase Details
Home Financials for this Owner
Home Financials are based on the most recent Mortgage that was taken out on this home.Purchase Details
Purchase Details
Home Financials for this Owner
Home Financials are based on the most recent Mortgage that was taken out on this home.Similar Home in the area
Home Values in the Area
Average Home Value in this Area
Purchase History
| Date | Type | Sale Price | Title Company |
|---|---|---|---|
| Special Warranty Deed | $340,000 | Land Title Guarantee | |
| Special Warranty Deed | $340,000 | Land Title Guarantee | |
| Warranty Deed | $295,000 | -- | |
| Special Warranty Deed | $155,000 | Chicago Title | |
| Interfamily Deed Transfer | -- | Land Title Guarantee Company |
Mortgage History
| Date | Status | Loan Amount | Loan Type |
|---|---|---|---|
| Open | $329,800 | New Conventional | |
| Closed | $329,800 | New Conventional | |
| Previous Owner | $83,700 | Fannie Mae Freddie Mac | |
| Previous Owner | $37,000 | Stand Alone Second | |
| Previous Owner | $49,600 | No Value Available |
Property History
| Date | Event | Price | Change | Sq Ft Price |
|---|---|---|---|---|
| 12/06/2024 12/06/24 | Sold | $340,000 | +0.9% | $425 / Sq Ft |
| 11/14/2024 11/14/24 | For Sale | $337,000 | +14.2% | $421 / Sq Ft |
| 12/02/2022 12/02/22 | Sold | $295,000 | +1.7% | $369 / Sq Ft |
| 11/27/2022 11/27/22 | Pending | -- | -- | -- |
| 11/16/2022 11/16/22 | For Sale | $290,000 | -- | $363 / Sq Ft |
Tax History Compared to Growth
Tax History
| Year | Tax Paid | Tax Assessment Tax Assessment Total Assessment is a certain percentage of the fair market value that is determined by local assessors to be the total taxable value of land and additions on the property. | Land | Improvement |
|---|---|---|---|---|
| 2024 | $1,280 | $14,089 | -- | $14,089 |
| 2023 | $1,280 | $14,089 | $0 | $14,089 |
| 2022 | $1,378 | $15,941 | $0 | $15,941 |
| 2021 | $1,400 | $16,399 | $0 | $16,399 |
| 2020 | $1,193 | $14,042 | $0 | $14,042 |
| 2019 | $1,176 | $14,042 | $0 | $14,042 |
| 2018 | $899 | $10,411 | $0 | $10,411 |
| 2017 | $814 | $10,411 | $0 | $10,411 |
| 2016 | $704 | $8,415 | $1 | $8,414 |
| 2015 | $587 | $8,415 | $1 | $8,414 |
| 2014 | $587 | $6,592 | $1 | $6,591 |
Agents Affiliated with this Home
-
Kim Kouba

Seller's Agent in 2024
Kim Kouba
Compass - Denver
(303) 204-8215
2 in this area
146 Total Sales
-
Michael Parker

Buyer's Agent in 2024
Michael Parker
Compass - Denver
(972) 880-9821
1 in this area
6 Total Sales
-
Kaitlin Kinney

Buyer Co-Listing Agent in 2024
Kaitlin Kinney
Compass - Denver
(303) 570-9568
1 in this area
64 Total Sales
-
Cydnie Vasquez

Seller's Agent in 2022
Cydnie Vasquez
Keller Williams Realty Downtown LLC
(303) 817-7002
1 in this area
20 Total Sales
Map
Source: REcolorado®
MLS Number: 6555917
APN: 40-034-09-027
- 1770 G St
- 1670 F St
- 573 Entrada Dr
- 451 Golden Cir Unit 210
- 473 Somerset Dr
- 440 D St
- 12 Zodiac St
- 4 Zodiac St
- 469 Tripp Dr
- 345 La Veta Pass Ave
- 339 La Veta Pass Ave
- 312 Allen St
- 19105 Eagle Ridge Dr
- 340 La Veta Pass Ave
- 231 Mesa Verde St
- 149 Mallard St
- 189 Mesa Verde St
- 21 Sagebrush St
- 4 Cougar St
- 225 Berthoud Way
